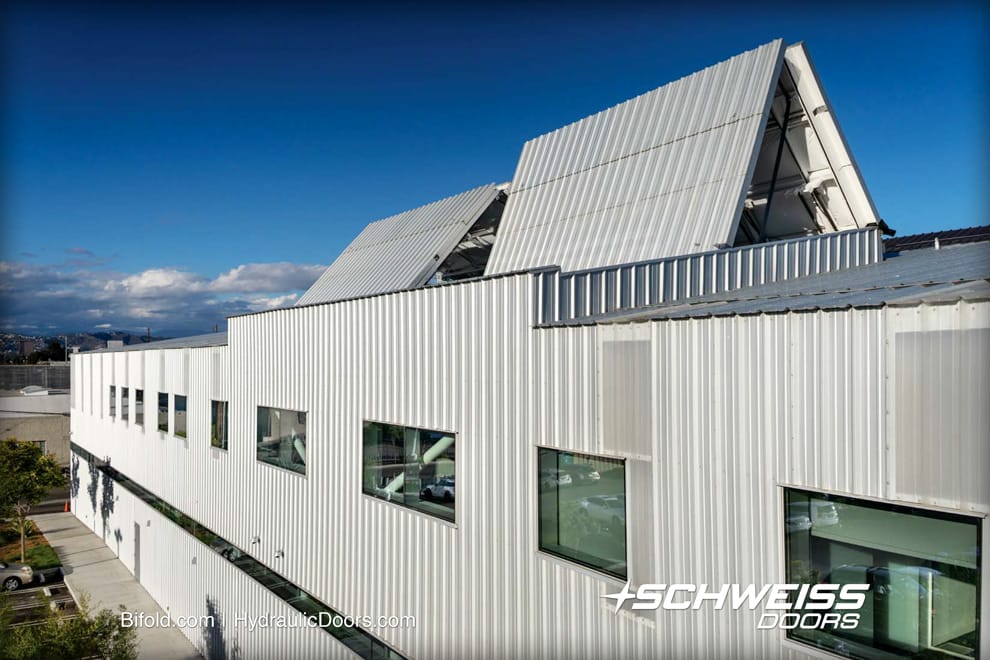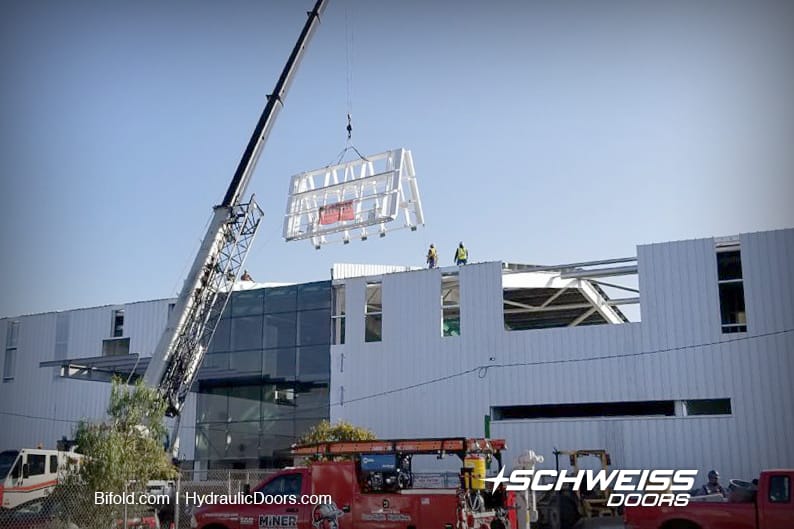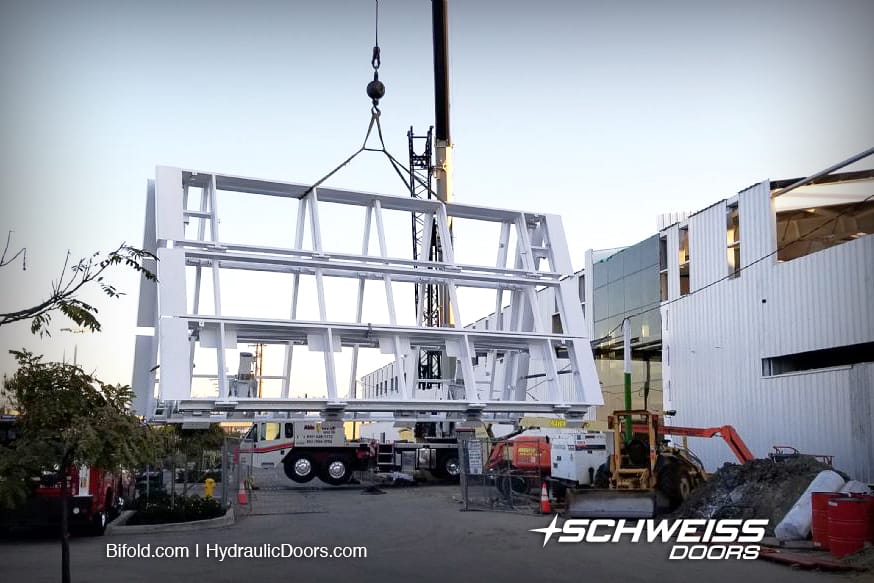
Rooftop skylight bifold doors enhance natural light for California photo studio
Photographers love natural light - it gives their work a soft, refined look that flash photography cannot duplicate. While most natural light photography comes compliments of the great outdoors, that light can also be filtered within a building through the use of rooftop skylights.
Housed inside a 50,000 sq. ft. building are photography studios whose users decided, at the recommendation of the Culver City, Calif. architectural firm of Eric Owen Moss Architects (EOMA), that it would be a great idea to place six Schweiss liftstrap skylight doors on their new steel building in Los Angeles, Calif. These custom-made skylight doors, two of which are 24' x 15.2' and four that span 23.5' x 14.2,' were in addition to two other 23.6' x 15' bifold liftstrap doors placed on the side of the building. Beneath the skylight doors are 1" thick clear glass panels to keep the elements outside the building. The skylight doors have weatherproof electrical components, and the side doors are equipped with photo-eye sensors.
Project architect, Raul Garcia, said that this construction undertaking by T. VioléConstruction Co., Inc. of Tarzana, Calif. was dubbed "The Tin Can," a nickname referring to the pre-engineered metal Butler Building type. The company installing the doors was Certified Door & Dock, which shortly later was acquired by Miner Corporation.
“We did some prior research on doors and got the most motivated response from Schweiss for such a unique use of their doors. The client loves the doors and the tenant uses them daily. The skylights are located above a double-height space that opens all the way to the first floor offices and production area from an opening in the second floor. I appreciate the way the doors regulate the amount of light that comes in creating a dynamic space down below that can be different anytime you walk in there.”
- Raul Garcia, Project Architect
Eric Owen Moss Architects, Calif.
"The two large photo studios can be adjoined so that when they have large events the side (ground level) doors can be opened out to a small patio surrounded by a planter wall, creating a nice indoor-outdoor space," said Project Architect Raul Garcia.
The skylight doors, sit above double-height spaces in the two story building allowing light to filter through to the ground floor when desired. The offices, conference rooms and gathering spaces on the second floor also benefit greatly from this natural light.
"The design and installation was smooth. Being able to work with Brent (from Schweiss Doors) from the beginning was awesome. The skylight doors, being large solid panels with glass underneath, required access to the motors from the top. Per EOMA's input, Schweiss fabricated hinged access panel frames on top of these door panels, collaborating as an extension of our team. We were able to work with Brent early in the design phase so that we could have the building thoroughly detailed to properly receive the doors. Miner Corporation was obviously experienced and able to get these doors assembled and working. It was a relatively fluid process," noted Garcia.
Matt PeGan, a foreman for Miner Corporation, who was assigned to the job of installing the eight doors, said it was a fun project.
"It was totally different from what we are used to doing. We did install Schweiss bifold glass doors at the Southern California Institute of Architecture (SCI-Arc) in Los Angeles. For this job our crew of three workers used a 110-ton crane to take the skylight doors to the top of the roof. I will say that Brent at Schweiss Doors was a huge help on this project. He provided very good schematics and sharp details," said PeGan.
Each of the skylight doors is equipped with bottom-drive motors and has its own opening and closing control switch at ground level that allows the operator to open them at different positions. The side doors have top-drive motors.
Garcia said that the EOMA office first became familiar with, and somewhat involved with, Schweiss bifold designer doors at SCI-Arc, where they specified a glass-clad version of Schweiss bifold designer doors.
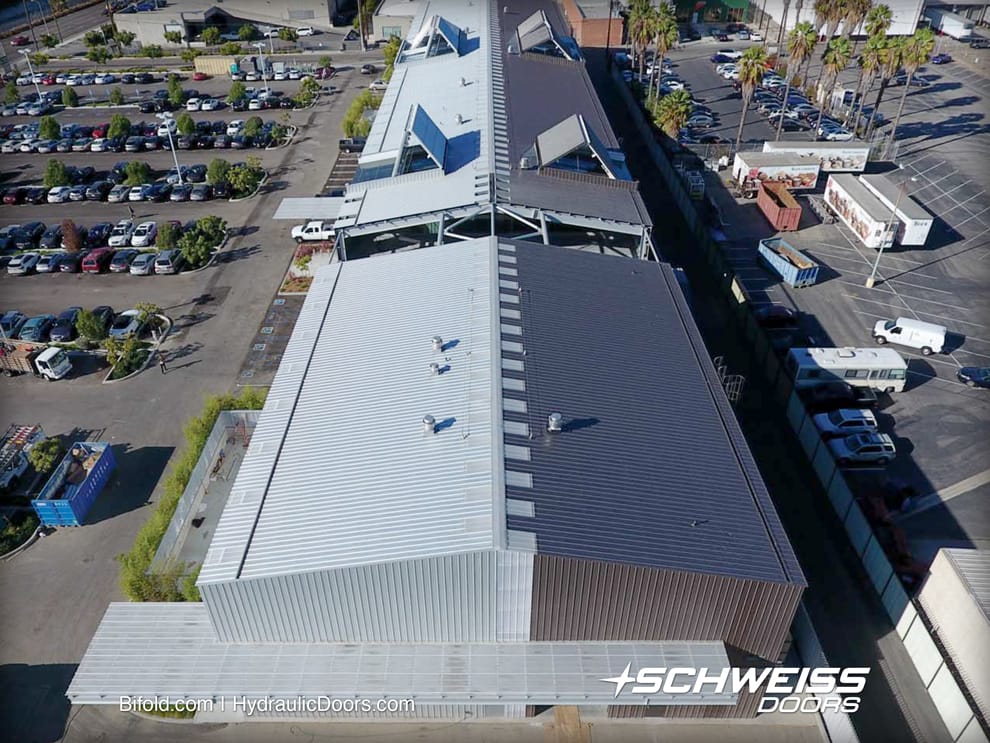
Four of the custom-made skylight bifold doors were 23.5; x 14.2' and the other two a bit larger at 24' x 15.2.' Not only do the skylights bring natural light into the photo studios, but they also filter light down to the lower floors.
"We did some prior research on doors and got the most motivated response from Schweiss for such a unique use of their doors," said Garcia. "The client loves the doors and the tenant uses them daily. The skylights are located above a double height space that opens all the way to the first floor offices and production area from an opening in the second floor.
"I appreciate the way the doors regulate the amount of light that comes in, creating a dynamic space down below that can be different anytime you walk in there depending whether the doors are fully open, partially open or closed. From the outside, there is also a kinetic sense as the roof line changes in relation to the degree of openness of each door," added Garcia.
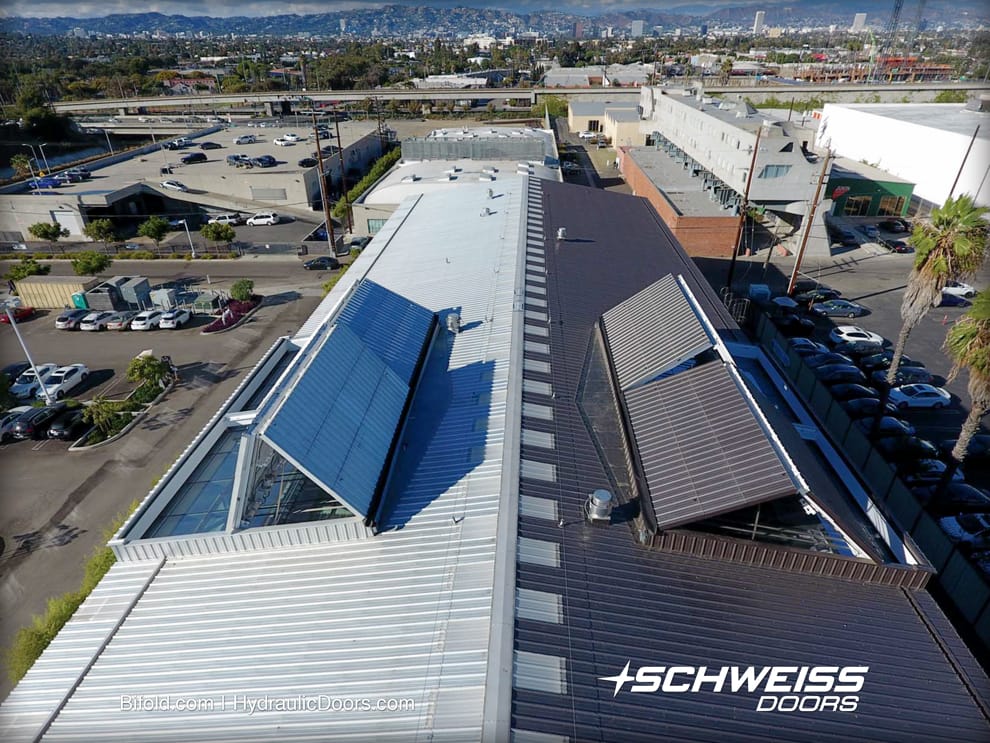
One inch thick glass was placed below the bifold skylight doors to keep the outside elements out of the building. They have weatherproof electrical with bottom-drive motors. Schweiss fabricated access panel frames for these doors.
Eric Owen Moss Architects
Eric Owen Moss Architects, (EOMA), was founded in 1973. The 25-person, Culver City, California-based firm designs and constructs projects in the United States and around the world.
The work of the office has been thoroughly documented in books, monographs, and publications internationally, including the 1,568-page Eric Owen Moss Construction Manual published by AADCU in 2009.
The most prominent work of the office is an on-going urban revitalization project in Culver City. Since 1986 the EOMA team has been working with developers to transform an abandoned industrial neighborhood into a campus for creative-minded companies. Today the Hayden Tract and surrounding neighborhood attract some of the most successful design, film, Internet, and digital media companies in the world.
“It was totally different from what we are used to doing. We did install Schweiss bifold glass doors at the Southern California Institute of Architecture (SCI-Arc) in Los Angeles. For this job our crew of three workers used a 110-ton crane to take the skylight doors to the top of the roof. I will say that Brent at Schweiss Doors was a huge help on this project. He provided very good schematics and sharp details.”
- Matt PeGan, Install Foreman
Miner Corporation, Calif.
Eric Owen Moss received an Academy Award in Architecture from the American Academy of Arts and Letters in 1999. He was awarded the 2001 AIA/LA Gold Medal for his architectural work as well as the Business Week/Architectural Record Award in 2003 for the design and construction of the Stealth project in Culver City. He is a Fellow of the American Institute of Architects and received the Distinguished Alumni Award for the University of California at Berkeley in 2003. Moss received the 2007 Arnold Brunner Memorial Prize from the American Academy of Arts and Letters. In 2011, he was awarded the Jencks Award, given each year to an architect who has made a major contribution to theory and practice of architecture by the Royal Institute of British Architects. In 2014, he was named a "Game Changer" by Metropolis Magazine and in 2016, He was also awarded the Austrian Decoration for Science and Art.
Moss has held teaching positions at major universities around the world including Harvard, Yale, Columbia, University of Applied Arts in Vienna, and the Royal Academy in Copenhagen. He has been a longtime professor at the Southern California Institute of Architecture (SCI-Arc), and served as its director from 2002-2015. He received the AIA|LA Educator of the Year in 2006, and the Most Admired Educator Award from the Design Futures Council in 2013.
EOMA is located at 8557 Higuera St., Culver City, Calif. Phone (310) 839-1199.
ericowenmoss.com
T. Viole Construction Company
Founded in 1958, T. Violé Construction Co., Inc. is licensed as both a General Building Contractor and General Engineering Contractor. This solid, professional foundation backs up a broad spectrum of experience in four major divisions: Commercial, Institutional, Industrial and Integrated Building Systems. Additionally, due to their in-depth knowledge of the architectural process and expertise in value engineering and development, T. Violé Construction Co., Inc. is frequently involved in design-assist and negotiated projects from inception through completion.
With their team of educated, experienced professionals, they are dedicated to high quality construction and much more. Their reputation for responsive, innovative, cost-effective service rests on the personal relationship of trust and respect they establish with each client. They take the time to listen and understand the unique requirements of every project and they communicate clearly with their clients and their consultants.
T. Violé Construction has amassed vast experience in value engineering and in-depth knowledge of the architectural process. They frequently are asked to put this expertise to work for clients; saving them both time and money, by participating in the Preconstruction / Design-Assist process. T. Violé's assigned Preconstruction Project Manager supervises Site Inspection, Primary Project Schedules, Preliminary Cost Estimates, Design-Assist / Development, Subcontractor Bidding, Final Cost of Construction Budgeting and Contractor's fees.
T. Viole Construction is located at 18716 W Oxnard St, Tarzana, Calif.
Phone: (818) 881-8810. www.tviole.com
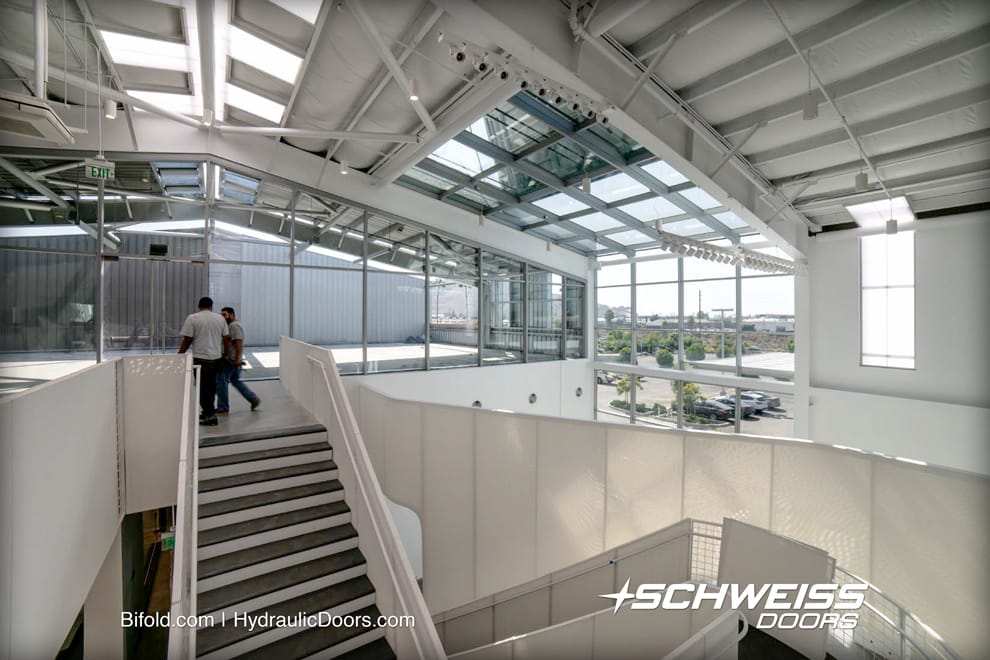
The inside of the 50,000 sq. ft. building gets flooded with natural light when the skylight doors are opened.
Miner Corporation
Open the loading dock doors of almost any company and you'll enter the world of Miner Corporation. They sell, install or service everything that moves materials, from handcarts to elevator lifts.
The company also engages in servicing and installing commercial doors, such as sectional doors, bifold, hydraulic, rolling doors, sliding doors; loading dock and dock safety products, which include dock safety equipment, dock accessories and material handling equipment.
Miner® was founded on the principle of putting customers first. As they've grown through the years, expanding capabilities and expanding nationwide, their dedication to customer service and focus on the critical facility systems that keep businesses running have guided them every step of the way.
Philip T. Miner formed the Miner® Corporation in 1994 with one simple goal: to help Fortune 500-class companies drive down costs on the warehousing and retail equipment they owned and improve jobsite safety. In short, he developed a company dedicated to protecting the interests of its customers.
Their focus on equipment installation, repair and proactive maintenance earned them a solid reputation for fast response times and outstanding service. These attributes translated into less down time and more cost savings on a consistent basis for each of their customers - and word got around.
Today they're investing in their future with a New York-based private equity firm. And are expanding through a strategic invest-and-build philosophy focused on core customer capabilities.
The Miner Corporation has locations throughout the United States. In California, they are located at 9086 Rosecrans Ave., Bellflower, CA. Phone 800-278-1300 or at 17319 San Pedro, Suite 500, San Antonio, Texas. Phone: (844) 646-3787. www.minercorp.com
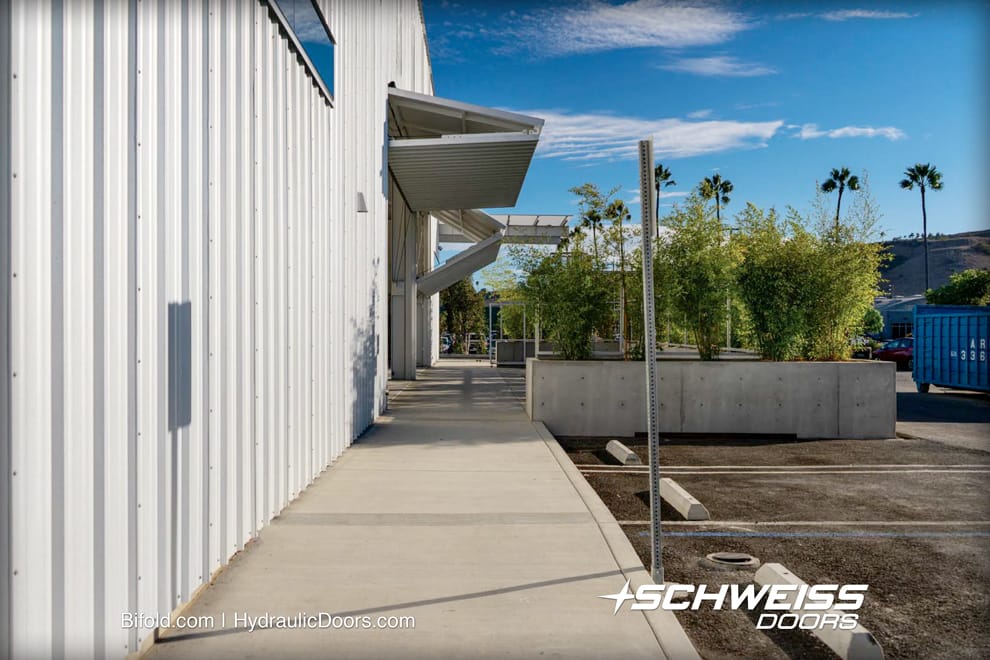
Two 23.6' x 15' bifold automatic latching doors were placed on the outside of the photo production building. They are equipped with photo-eye sensors. The doors open to an outside patio surrounded by a planter wall.
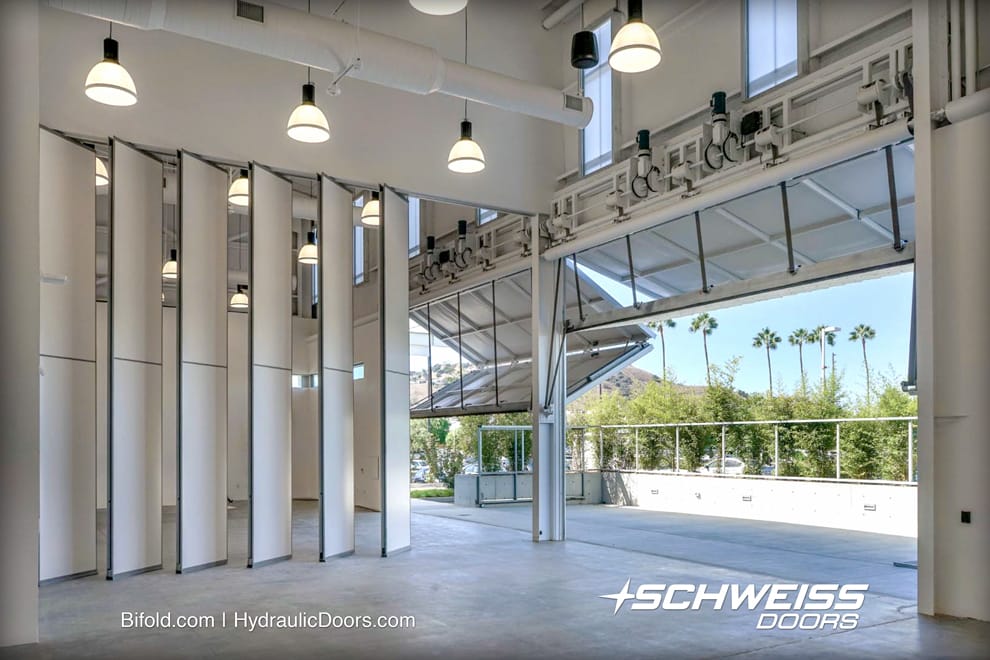
When opened, the ground-level bifold doors provide additional natural light and ventilation into the building. These doors have top-mount motors and gray liftstraps.
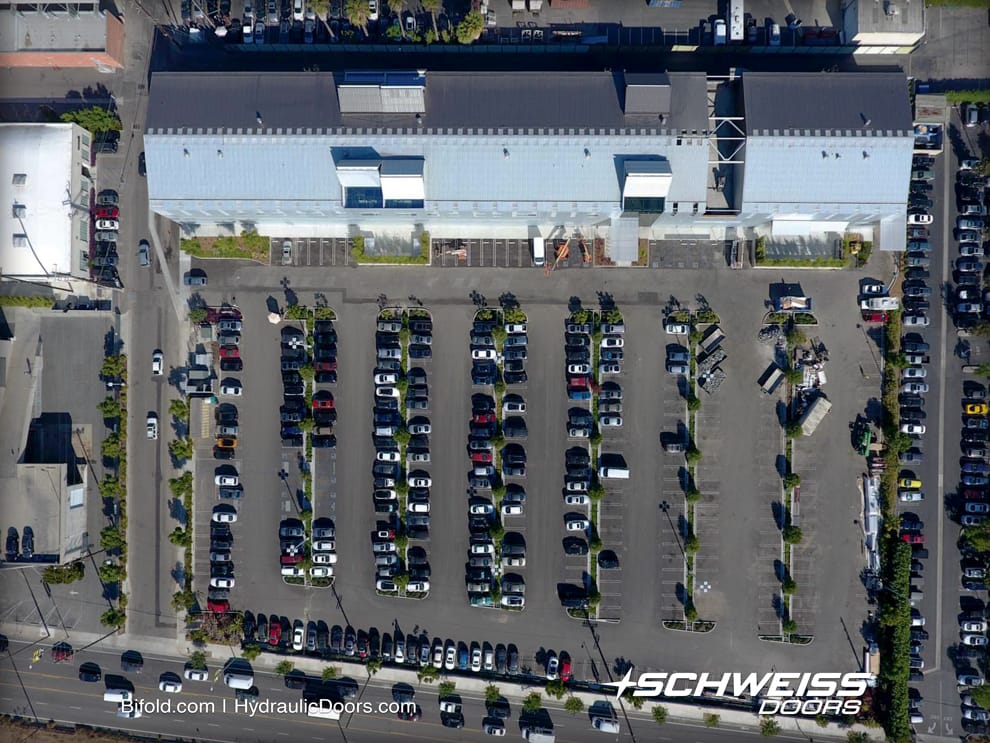
Each of the skylight doors are controlled by a deadman switch located at ground level. This allows the operator to stop them in any position, thus regulating the amount of natural light into the building.
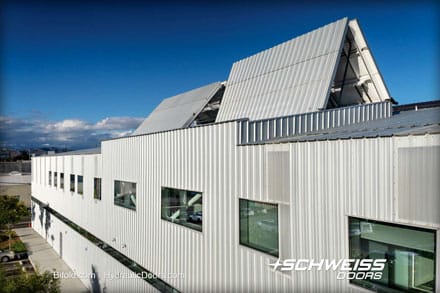
|
Rooftop skylight bifold doors enhance natural light for California photo studio
Eight Schweiss liftstrap skylight designer doors were placed on a photography production studio building in Los Angeles, Calif. Six of these are on the rooftop. The idea came at the recommendation of the Culver City, Calif. architectural firm of Eric Owen Moss Architects (EOMA). These custom-made skylight doors, two of which are 24' x 15.2' and four that span 23.5' x 14.2,' were in addition to two other 23.6' x 15' bifold liftstrap doors placed on the side of the building. Beneath the skylight doors are 1" thick clear glass panels to keep the elements outside the building. The skylight doors have weatherproof electrical components, and the side doors are equipped with photo-eye sensors. |
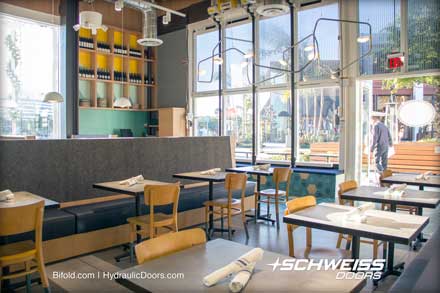
|
Superba Food + Bread opens its bifold door to a tantalizing menu
People at Superba Food + Bread of El Segundo, California insist on living well. They are a community born of the belief that the good things in life ought to be shared and that great food should be accessible to all who seek it. With good intentions, Superba decided on a custom-made 14' 3.5" x 9' 8.5" glass-clad bifold liftstrap door with black straps, electric photo eye sensors and manual latches. |
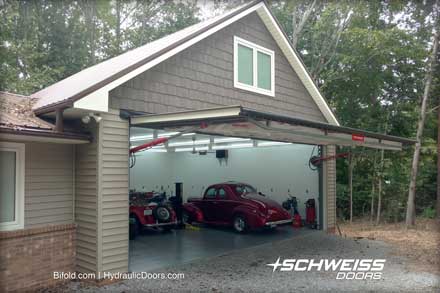
|
Odd Job Johnny has a 'Now You See It - Now You Don't' North Carolina hydraulic garage door
Dennis Scearce of Mooresville, North Carolina, applied this Herb Korthuis principle to his design of his 25.4' x 9' hydraulic door on his 30' x 30' two story garage. When it's open, it looks every bit like a garage door, but when it's closed it looks just like an extension of his home. With two large double windows, it blends in very nicely and matches the rest of his home exterior. The door has remote opener, photo eye sensors and an interior truss. |
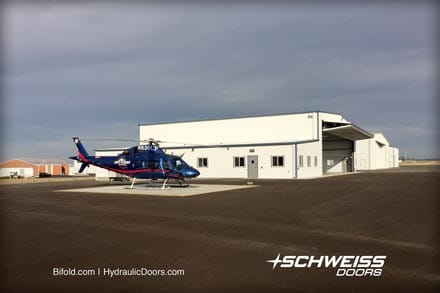
|
Life Flight Network gets 70 ft. bifold door for new emergency response hangar
The Life Flight "Koala" helicopter stands ready next to the new hangar that has a Schweiss 70'x17' bifold liftstrap door at Lewiston-Nez Perce County Airport. Using state of the art aircraft and highly skilled medical and aviation professionals, Life Flight Network (LFN) provides life saving transport to seriously ill or injured patients from the scene of an emergency or from one hospital to another. |
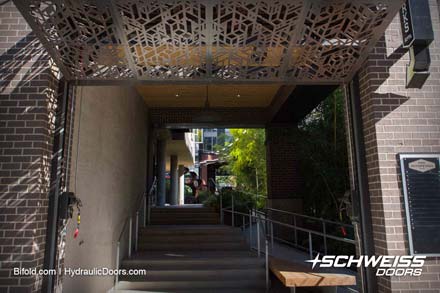
|
Ornate bifold grill design adorns Seattle's Pike Motorworks luxurious Apartment building
Adding to the historic look of the building are two custom-made decorative Schweiss bifold liftstrap designer doors; one of which is 11' 10" x 11' 11" and another at 11'1" x 10' 1." Instead of the conventional metal, glass or wood exterior cladding, these doors have a decorative exterior 12 gauge steel cladding that blends in very nicely with the exterior brick of the Pike Motorworks apartment building. |
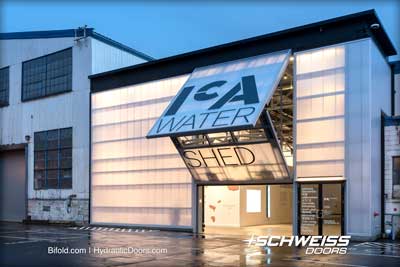
|
Newly opened Boston Art Center uses two unique concept Schweiss doors
The new Watershed art gallery has two unique Schweiss bifold liftstrap designer doors, 19.9' and 19.11' wide by 26.9' and 26.11' feet tall. It will showcase contemporary art and was built from the ruins of an abandoned copper pipe and sheet metal facility. |
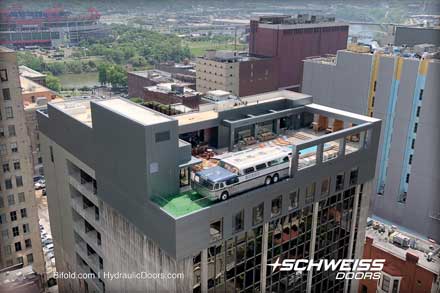
|
Bobby Hotel in Downtown Nashville features a 1956 rooftop bus with hydraulic doors
The newly renovated Bobby Hotel in downtown Nashville, Tenn. has a unique landmark, a 1956 Greyhound Scenicruiser bus hoisted 10 stories up on its roof. One side of the bus opens up with a 18’6” x 8’ Schweiss Hydraulic Door and another 8’ x 9’ rear bus door. The bus serves as part of the rooftop lounge. |
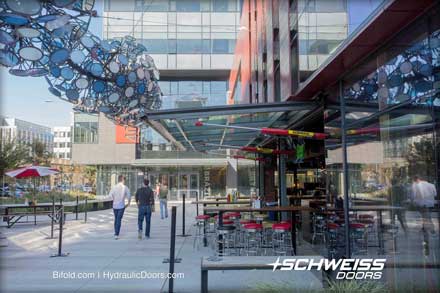
|
Two glass-clad hydraulic doors open Sam's Tavern in Seattle to outside dining
Sam's Tavern Pike Street bar has two Schweiss 11'8" x 9' hydraulic glass-clad doors that open to an outside patio area. The bar in Seattle is acclaimed for its renowned USA Today endorsed Bakon Bloody Mary and great food. The restaurant and bar opened early this year as part of a newly constructed 13-story office building. |
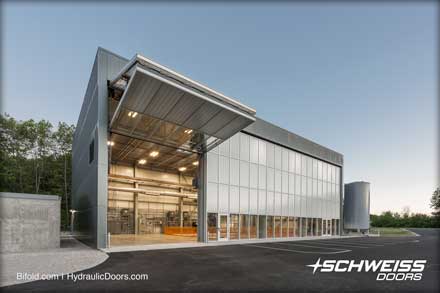
|
National particle physics lab architect calls on Schweiss for bifold door
As part of the Short Baseline Neutrino (SBN) program at Fermilab a 20.10' x 23.9' bifold liftstrap door was installed in the new 4,500 sq. ft. SBN Near Detector Building. The door features gray liftstraps, electric photo eye sensors, warning lights and horns, a top-drive motor, automatic latching system and an emergency back-up system. The door is clad with glass on the bottom quarter and high performance light transmitting Kalwall® panels covering the top three-quarters of the door, both to identically match the adjacent east wall of the building. |
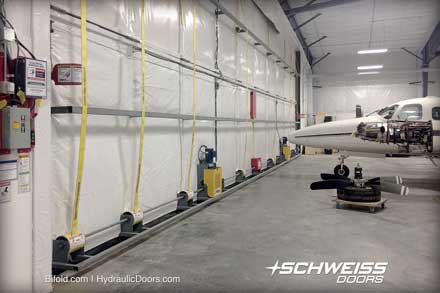
|
Business at PropWorks is zooming - Schweiss 60' x 16' bifold goes on new Edmonton facility
PropWorks of Canada recently underwent a expansion that included a new 14,000 sq. ft. steel hangar with a 60’ x 16’ Schweiss bifold liftstrap door. The hangar is capable of holding large aircraft like this Piper Cheyenne waiting to have some propeller work done. |
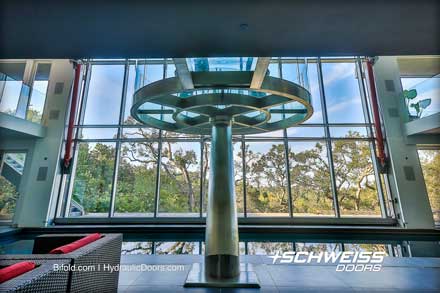
|
Silicon Valley dream home has large Schweiss hydraulic glass Great Room curtain wall
The Great Room of this ultra-contemporary 9,991 sq. ft. Silicon Valley home has natural light flowing through a 23' tall by 36' wide glass hydraulic door that can be opened fully to create a true indoor/outdoor experience. |
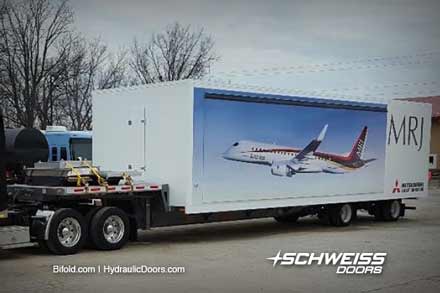
|
Shomotion is a company on the move
This unique 40' x 12' mobile container was designed and built by Shomotion LLC. Schweiss Doors custom-built a 28' x 7' 11" hydraulic door for it. Inside the container is a prototype fuselage of Mitsubishi's soon to be produced 70 to 90 passenger regional jet. |
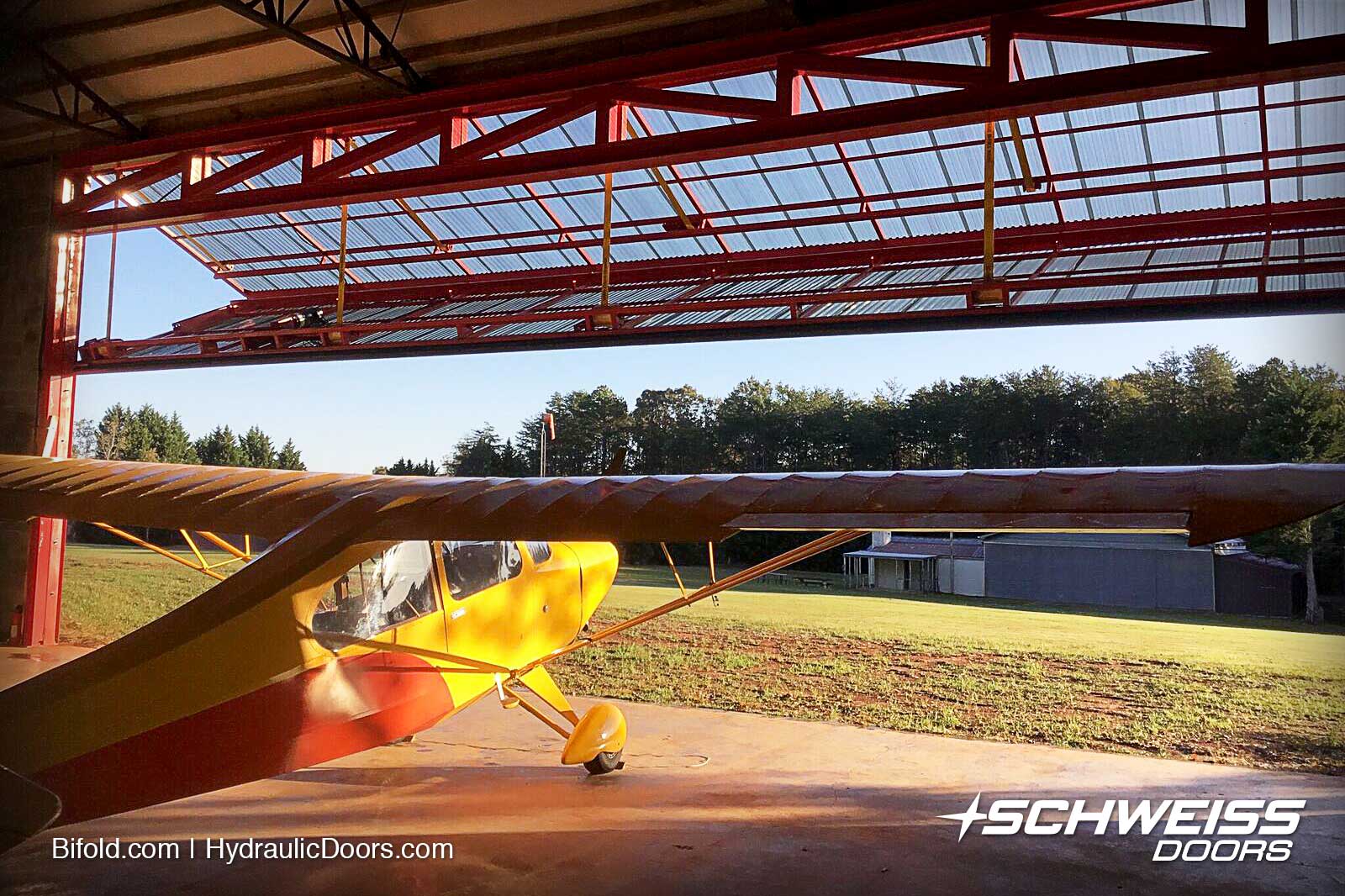
|
Big 50' Schweiss bifold opens up South Carolina hangar
Nick and Michelle Cwian are enjoying their new 50' x 16' Schweiss bifold liftstrap door. It is attached to their 60' x 70' hangar at Easley, SC. The liftstrap door, located on the 20' tall hangar sidewalls, is equipped with automatic latches. Their hangar holds their Aeronca Champ and an Aeronca Chief. Nick and Michelle live at the Williamsport Airpark. |
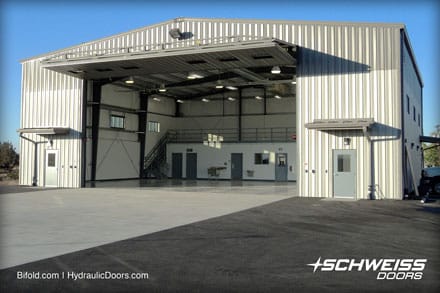
|
Oregon BPA helicopter hangar has 40 ft. Schweiss bifold liftstrap door
The newest helicopter hanger utilized by the Bonneville Power Administration (BPA) at the Redmond, Oregon airport has a Schweiss 40' 4" x 20' bifold straplift hangar door. |
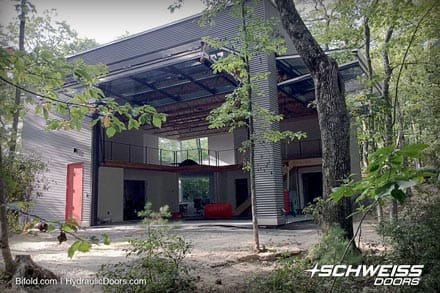
|
Scenic mountain art studio-retreat is enhanced by Schweiss glass bifold doors
Forming a glass corner in an open two-story space are two 23' x 15'2" straplift bifold glass-clad doors that have electric photo eye sensors, door base safety edges and black liftstraps and quiet, fast opening top-drive motors. The up/down door control is located 60' away from the doors. |
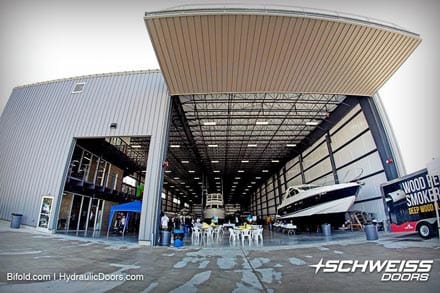
|
Michigan yacht restoration building is fitted with Schweiss bifold and hydraulic doors
The new fully insulated building also features a Schweiss 47.4' x 29.7' bifold automatic latching liftstrap door and a 45.11' x 34.1' hydraulic door, LED lighting, radiant floor heat, floor drains, 24/7 RFID key card access and a private ramp on the shore of Lake Macatawa. The changes make a transition to and from their beautiful storage/service facility effortless. |
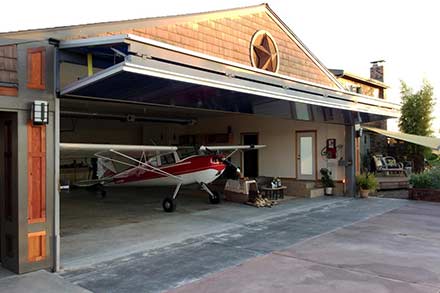
|
Polycarbonate clad bifold door gives hangar an exclusive look
With the decorative star and patriotic blue front it has all the looks of a hangar home that you might think was owned by Captain America. Jim Weitman, of Weitman Excavation in Sherwood, Oregon, and his wife, Star, live on a private grass airstrip just outside of North Plains, Oregon. The hangar portion of the home measures 40' x 40'. The Schweiss bifold liftstrap door on the hangar has a clear opening width of 38' and 9' 8.75" in height. It is also equipped with automatic latches, electric photo eye sensors and a remote opener. |
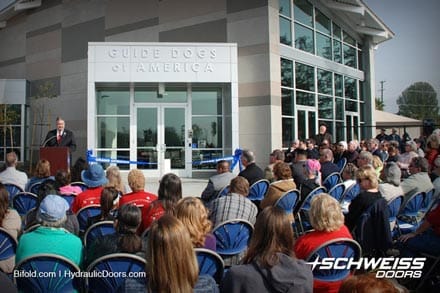
|
'Guide Dogs of America' found way to integrate mission with bifold door
The 16,000 sq. ft. building has a Schweiss glass designer door measuring nearly 42' wide x 11' tall. The glass bifold liftstrap door blends in nicely with the rest of the buildings windows and architecture, so much so that it is hardly noticeable. The glass bifold door on the GDA building lets in ample amounts of daylight and also gives people within the building a great view of the surrounding mountain range. Two top drive electric motors easily lift the heavy door. |
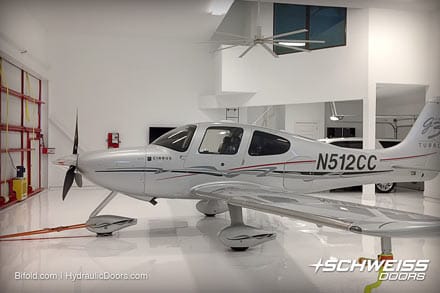
|
Schweiss bifold liftstrap door goes on beautiful Texas hangar home
"The liftstraps and automatic latch system are slick. I feel a lot safer with straps than a cable that can snap on me. I have one remote control in the plane and another in the golf cart. I'm opening and closing the door without bending over and pulling a pin," explained Jesse. "I like the aesthetics . . .not all doors are created equal; it's a good balance between beauty and functionality, I think it's a industrial-strength door." |
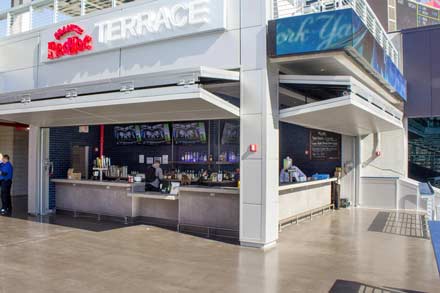
|
Five Schweiss bifold designer doors add to Yankee Stadium off-season enhancements
The largest of the custom-made bifold doors is 27'5” x 11'4,” followed by two 23'4”x9'2” doors and two 21'10” x 9'2” doors. All the doors are fitted with electric photo eye sensors, black liftstraps, manual latches and alike-keyed opening and closing switches. Four of the doors are clad in a high tech brushed aluminum. They finished the facade and the door to basically match itself so when the doors are down they blend in with the facade and don't reveal what's inside. |
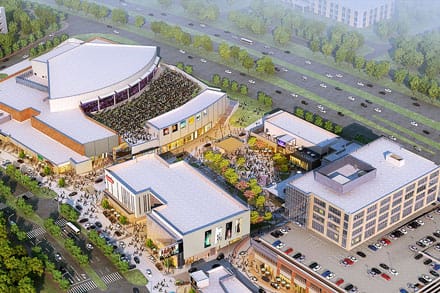
|
Texas Music Factory looks to Schweiss for seven bifold doors
The Toyota Music Factory in Irving, Texas covers nearly 17 acres and seats 8,000 people indoors and outdoors. Seven Schweiss bifold liftstrap doors, which can be seen in the upper left of this architects rendition, were installed on the Pavilion live stage building. The doors open the concert to 4,000 overflow fans on a grass slope. |
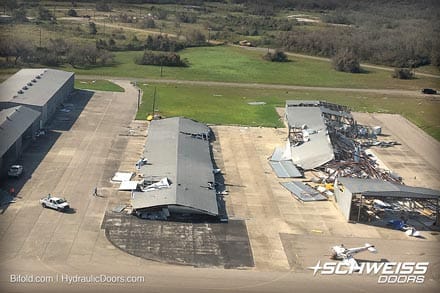
|
Hurricane Harvey tries to mess with Schweiss doors
Hangars with Schweiss bifold doors at the Rockport, Texas Airport were virtually undamaged by Hurricane Harvey. Many others next to them were demolished beyond repair |
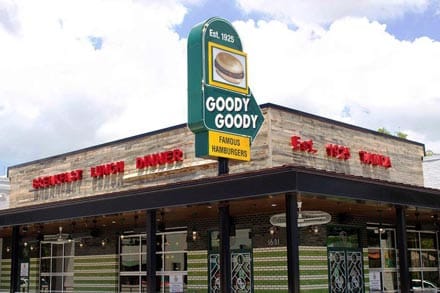
|
One of Tampa's oldest restaurants is revived - this time with Schweiss Bifold designer doors!
His new 4,000 sq. ft. restaurant has four glass-clad Schweiss Bifold Liftstrap designer doors. The largest of these doors is 12'5" x 7'6" tall. Two are 9'1" x 7'6" and the smallest is 6'5" x 7'6". The doors all have electric photo eye sensors, manual latches and one remote that can operate all four doors. The doors were fitted with black liftstraps and also painted with a dark green "fractured" paint old school design to give them the look of having been on the building for years. |
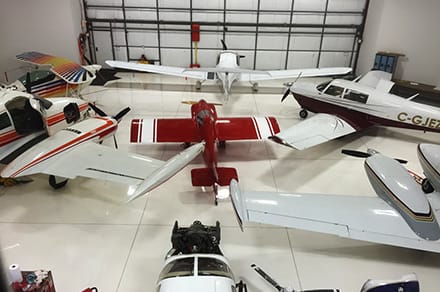
|
Canadian hangar developer has 11 Schweiss bifold doors
Gjesdal has a total of 11 Schweiss doors on his hangars built over the past five years. Schweiss bifold liftstrap doors, with automatic strap latches and electric photo eye sensors were placed on his two newest 100' x 167' hangars. The doors vary in width from 57'8" to 50' and in clear opening height from 16'8" to 16'. His older hangars are equipped with six Schweiss 50' x 14' cable lift doors. All these doors also have walkdoors and remote openers. He opted to receive his doorframes painted in red. |
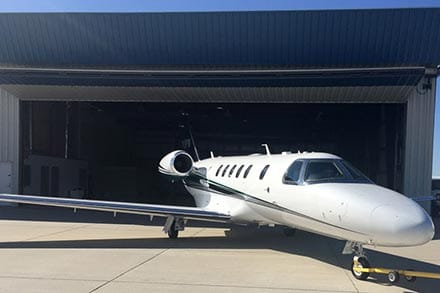
|
Strap bifold doors are the premier choice for many hangars at the Waterloo airport
The Waterloo Regional Airport hangars in Waterloo, Iowa are leased by the city to private pilots and corporations. Three of the large hangars have jet aircraft in them; multiple planes, floatplanes, jets and helicopters are stored in other hangars throughout the airport. Two of the hangars are used as maintenance shops. |
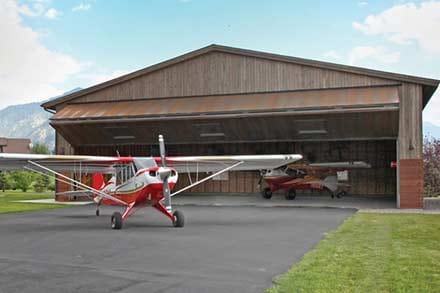
|
Husky Brigade is off to the sky minutes after pilots hit the open button on their Schweiss doors
Kerr said that along with somewhere around 18 Husky's on the Alpine field, not counting neighboring Husky's from the Double L Ranch and other style aircraft hangared at Alpine Airpark, over 45 of the 58 residents there have Schweiss doors on their hangars each with their own personal style and size to match their mountain vacation homes. |
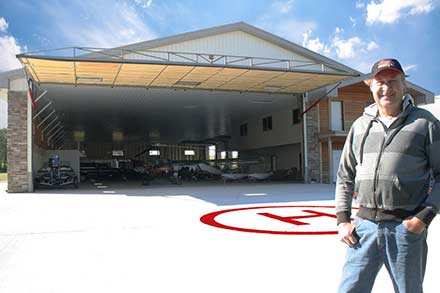
|
Hydraulic door added to mancave dream for helicopter and floatplane pilot
Easy access to the 11,160 sq. ft. hangar in his 80 ft x 152 ft. building is through a quiet-operating 50' x 17' 7.5" Schweiss hydraulic door. The hydraulic pump for the door is mounted out of sight above the rafters to make best use of all available space within the hangar. He also has a remote opener to enable him to open and close the door without having to leave the cockpit. Three 3.5' x 2.5' windows in the door give him optimum use of available light into the in-floor heated hangar and the hydraulic one-piece door, when open, provides a nice shaded canopy. |
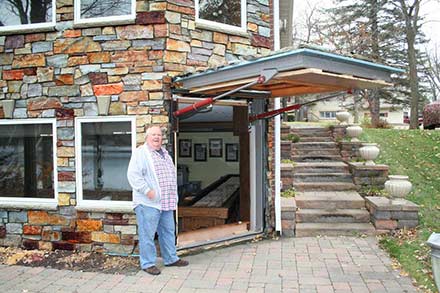
|
Former airline pilot chooses Schweiss hydraulics for door and lifting garage staircase
Gene Buboltz of Cold Spring, Minn. chose Schweiss Doors to install a small hydraulic door and lifting staircase on his lakehome to give him easy access to all levels of his home. As time progressed he turned this basement room into a rec. room and a place to store his flying memorabilia. |
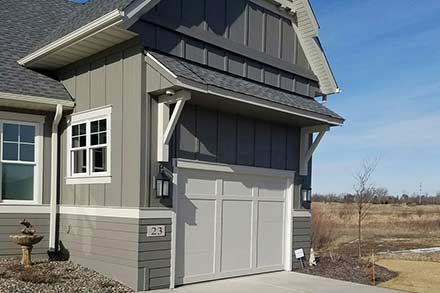
|
RV Bifold garage door was built for performance, designed for style and meeting zoning restrictions
Jay Hare and his wife, Kathy, of North Oaks, a suburb of St. Paul, Minn., had to deal with zoning restrictions on their RV garage door, but with the assistance of Schweiss Doors they were able to work around them. The finished look on their 12' x 16' RV bifold autolatch liftstrap door with remote opener and photo eye sensors gives them a clear opening of 14' but gives the outward appearance of a door half that size in height. |
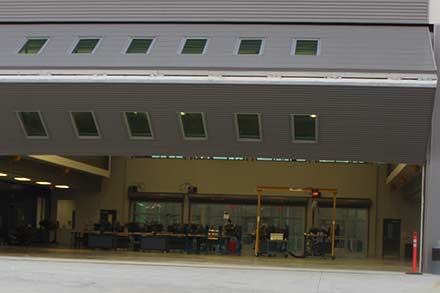
|
Texas aviation high school opens to new type of education with a 49' Schweiss aluminum bifold door
Ross Shaw Sterling Aviation School in Houston, Texas had this 49' 6" x 20' 2" Schweiss bifold liftstrap door placed on its new attached hangar. The custom-made aluminum frame door has galvanized windrails and siderails and a keyed switch entry system. |
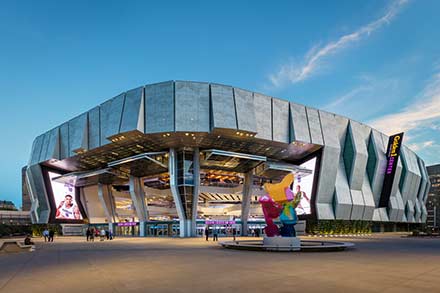
|
Unique Schweiss glass bifold doors open new Kings stadium entrance
Schweiss Doors engineered and built five one of a kind bifold strap latch doors to be used at the stadium entrance. Three of these doors measured 29' x 41'5" and the other two were 29'4" x 41' 5". Each door is lifted by three 5 h.p. motors and the liftstraps are 6" width, compared to the usual 3" width. The doors, with glass, weigh in at about 28,000 lbs. each. |
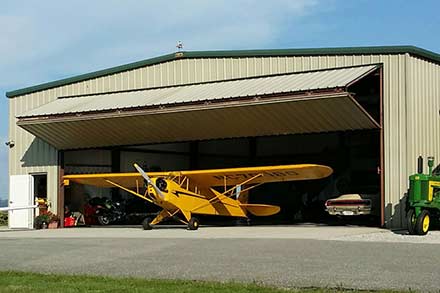
|
Larry Robbins is a pilot living the dream
Like many young boys dreaming to be licensed pilots, Larry Robbins remembers at the age of six or seven scooting out the front screen door of his parents central Illinois farm house where he grew up to get an overhead glimpse of any and all planes that came within earshot. His love of aviation led him to pursuing a career as an Aeronautical Engineer and his latest job with Bojac Aviation Services. |
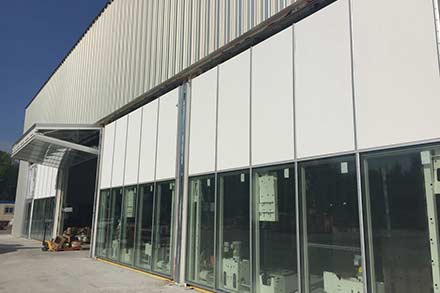
|
Canadian Forces military base calls on Schweiss for hydraulic and bifold doors
Supplying doors for military bases is nothing new for Schweiss Doors, they've been doing it for years. Although Canadian Forces Base Borden didn't have a need for specialty blastproof doors like other military establishments, a recent building expansion project for its training school called for the use of Schweiss hydraulic and bifold liftstrap doors. |
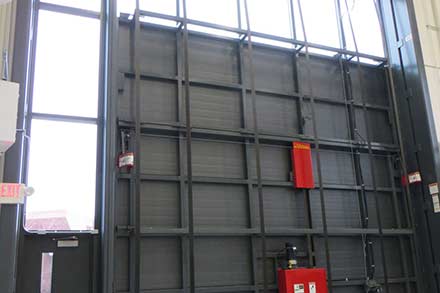
|
U of M physics building has clean room access with a Schweiss bifold door
Star Equipment of Blaine, MN was in charge of installing a 19' 11" x 22' 8" tall Schweiss bifold liftstrap door with automatic latches and electric photo eye sensors on the physics building. The specially designed door has a rather unique application of wide glass panels at the top that nearly surround it all the way to the man door alongside it. This allows as much natural light as possible to enter the building without it being an all-glass clad door. Strong black liftstraps and two top-drive motors open the door quickly and quietly. |

|
Federales Mexican restaurant in Chicago features a fully retractable roof and Schweiss bifold doors
Nothing says summer like tacos and tequila. Chicago’s newest sprawling Federales Tequila & Tacos restaurant and bar in the West Loop offers plenty of both. Inspired by Mexico's roadside taco joints, Federales specializes in barbacoa-style tacos, starring such slow-cooked meats as pork belly al pastor and shredded beef brisket, served with warm corn or flour tortillas and taco trimmings. It truly has a vacation atmosphere featuring a fully retractable roof and two Schweiss bifold liftstrap 14' 3" x 14' 8" designer doors that open to beer garden. |
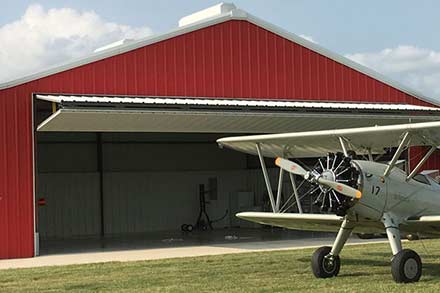
|
Hangar with Schweiss bifold door has look of Texas flare
Who needs Europe? Fredericksburg, Texas in the Texas Hill Country, west of Austin and north of San Antonio, might be the next best thing to crossing the Atlantic. The region is lush, colorful and, unlike much of the pancake-flat state, dotted with beautiful green hills that are evocative of Tuscany or the south of France. Towns like Fredericksburg offer a taste of the Old World, with German-style biergartens, schnitzelhauser and a lot of wineries. |
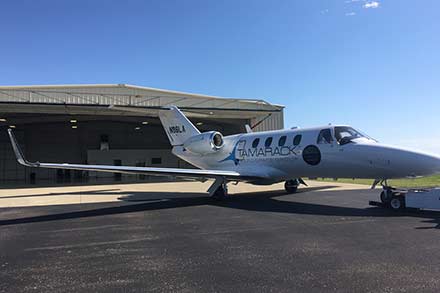
|
Big 70-foot hydraulic door opens Tennessee jet hangar
With nine locations in Tennessee and Mississippi Dr. Ron Bingham has an interesting business model requiring aircraft from his hangar in Jackson, Tennessee to visit his satellite clinics in rural areas. |
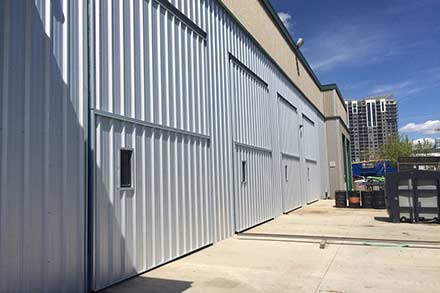
|
Cubex in Calgary installs eight bifold doors
Cubex Limited of Calgary, Alberta, Canada is a busy fabrication business that underwent an extensive renovation project in order to get the best use out of their building. To do this they virtually knocked out several portions of one side of the building adding eight Schweiss bifold/liftstrap doors for easy access. |
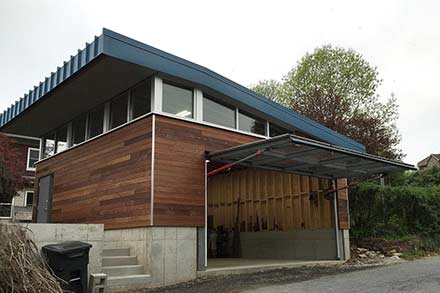
|
Pennsylvania hydraulic garage door has touch of class and a beautiful view
It's very satisfying for a business to hear from a client who mentions sincerely that he or she was equally satisfied with the service rendered as well as the product itself. It's been a highlight for Brian who says one of the best things about his new Schweiss hydraulic garage door is hearing favorable comments from people who see it. |
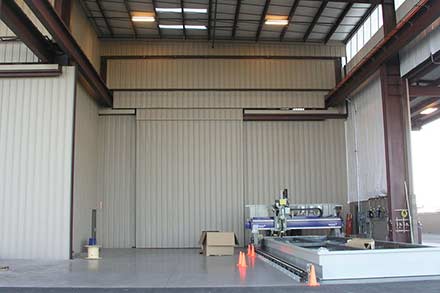
|
Fast Fab erects CAID Industries Mid-West Structure of the year
CAID Industries called on Fast Fab Erectors, Inc. of Tucson, Arizona to do the design and building work for their new Tucson, Arizona facility, featuring metal products from Mid-West Steel Building Company.Part of the construction called for two large Schweiss hydraulic crane doors. A 30-ton crane has a lot of lifting power, but in many cases, it needs a door system to effectively do its job. |
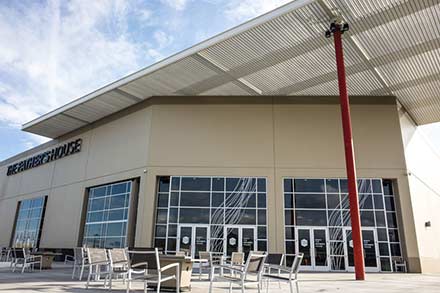
|
Glass bifold designer door serves California church expansion plans well
The Father's House church is listed at the top spot as one of the best 10 churches in Vacaville, California. It has shown amazing congregational and building expansion growth under the direction of founding Pastors Dave and Donna Patterson. The church was opened for worship in 1997 and has grown from a handful of families to thousands of attendees at multiple campuses in Vacaville, Napa and East Bay. The three locations are all within 40 minutes or less of each other. |
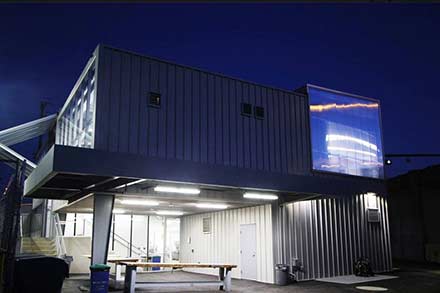
|
Southern California Institute of Architecture selects bifold glass doors for new building
SCI-Arc in Los Angeles, California, is an independent, non-profit school offering undergraduate and graduate degrees in architecture. It offers community design and outreach programs, and free public access to frequent exhibitions and lectures by leading thinkers in architecture. Founded in 1972, SCI-Arc is widely regarded as one of the most avant-garde U.S. architecture schools, with a reputation for pushing the boundaries of academic study. |
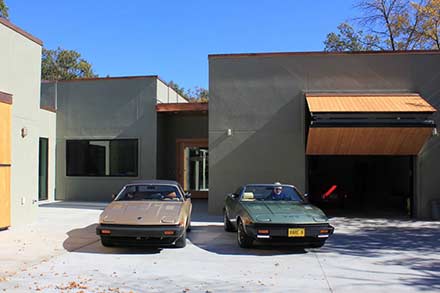
|
Modern Winnipeg home highlighted by pine-clad bifold garage doors
A lot of planning goes into new home construction. Tom Struthers of Winnipeg, Canada extended his attention to detail right down to his garages. The Schweiss Bifold liftstrap garage doors have an enhanced appearance utilizing a vertical pine wood exterior to highlight each of his three doors. |
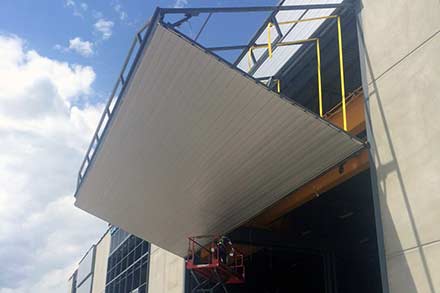
|
A 'tall order' was a cinch for Equal Door Industries and Alberta E-House, Inc.
Equal Door Industries of Calgary, Alberta, Canada and Schweiss Doors have been in business for many years and together they have received custom orders for doors of all sizes. |
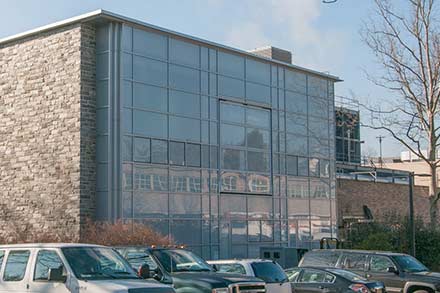
|
Princeton University Energy Plant has Schweiss bifold Chiller Building doors
Princeton University in New Jersey is a place where you can find a lot of very smart people, young and old. Apparently the administration relied on its research when it decided to choose top of the line Schweiss Doors for its new Energy Plant building. The Princeton Energy Plant is a district energy facility that provides electricity, steam, and chilled water to power, heat, and cool the buildings on the Princeton University campus. The creation of the plant and the continuous refinement of its operation have had a very positive impact on Princeton's carbon footprint. |
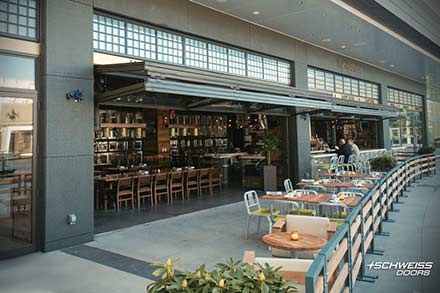
|
Barrel & Bushel restaurant and bar opens up to outside patrons with Schweiss bifold glass doors
When Barrel & Bushel, a new beer-centric restaurant at Tysons Corner, Virginia says 'Handcrafted Just for You,' they are referring to more than their location, extensive menu and beverage list, but also to the upscale surroundings in which you can enjoy a place to relax and visit. |
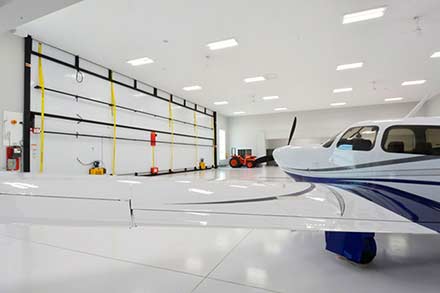
|
Alberta, Canada hangar shines like a brand new penny
If you think the exterior of Gary Acheson's Alberta, Canada hangar looks slick and clean, you ought to see the inside- it sparkles.
Acheson and his family who own a custom home building business, finished building their new 6,000 sq, ft, wood hangar located at the Villeneuve Airport located at St. Albert, a community of 64,000 residents about 6.5 miles (10 km) north of Edmonton in May of this year. |
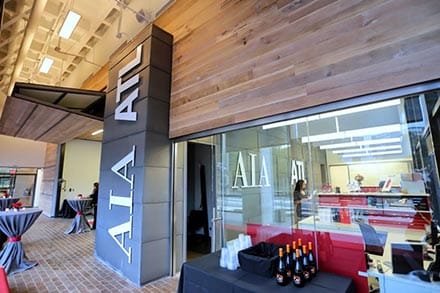
|
American Institute of Architects chooses a Schweiss designer door for use in new Atlanta Headquarters
For more than 150 years the American Institute of Architects (AIA) has served as the voice of the architecture profession and a resource to its members in service to society. Chartered in 1953, AIA Georgia consists of close to 2,000 members distributed over seven local chapters. AIA serves as the voice of the architecture profession and a resource to its members. The vision of the American Institute of Architects and AIA Atlanta and Georgia is Driving Positive Change through the Power of Design. |
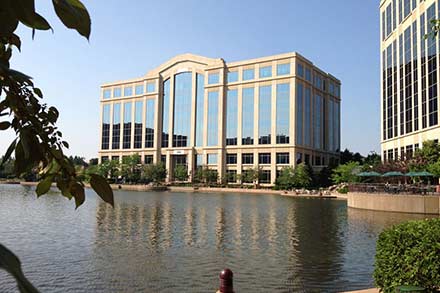
|
Schweiss Doors looks to MJ Kretsinger Digital Agency
The driving force behind a successful business depends a lot on marketing. Getting the word out in a clean, well understood and concise manner to potential clients that will prove from a marketing standpoint that you are a brand name company qualified to meet all their needs. The end result gives a customer the best product on the market for them to buy or recommend by word of mouth to their friends and other business acquaintances is paramount. |
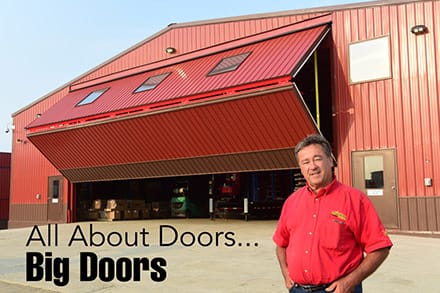
|
All about doors... Big Doors
Mike Schweiss, of Hector, Minnesota, is one focused individual. Rather than devoting time and energy to a wide variety of activities and undertakings, Mike finds fulfillment in two areas of interest - doors and horses. From his point of view, everything else is pretty much a diversion. It's been that way for much of his adult life. |
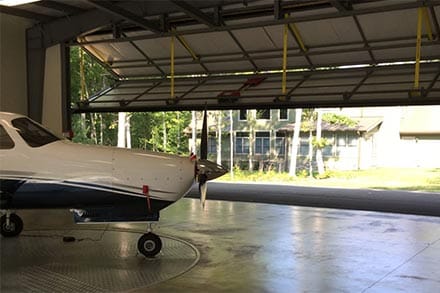
|
Tennessee turntable hangar has two 48 ft. Schweiss bifold doors
Rogers, who has instrument and multi-engine ratings and a Commercial Pilot Certificate, has been flying for over a decade and for the past five years in his Piper Malibu Matrix, said he and his wife, Connie, who earned her Private Pilot Certificate this year, wanted a vacation home getaway. They especially wanted a place where they could spend time with fellow aviators and where they could live closer to their airplane. The solution to that was building a new home at Big South Airpark located in Oneida, a town in Scott County, Tennessee, less than 10 miles from the Kentucky border. |
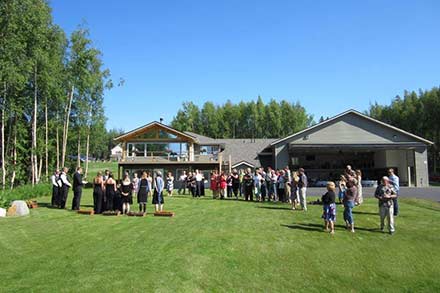
|
Pilot and wife live the Alaska airventure dream
If you want to stop in for a great meal, enjoy authentic Irish atmosphere, and choose from a selection of 36 draft Irish and English beer selections you don't have to go all the way to Ireland to do so. You'll find this all at the Blarney Stone Irish Pub in West Fargo, N.D. It features a Stone Courtyard Bar area that seats 70 people with three 19'4" x 7'11" bifold glass doors that can be opened in nice weather, rain or shine. Connected to the Courtyard is a patio area that seats another 60 people. |
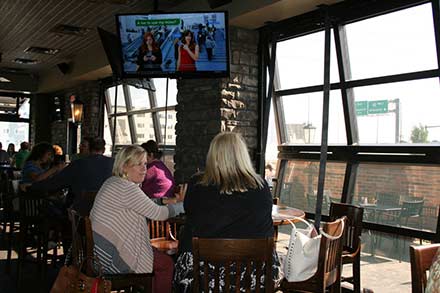
|
Blarney Stone Irish Pub customers of West Fargo love its three glass bifold designer doors
He currently has a 1966 Cessna 180H on big tires; a 1975 Cessna A185F on Aerocet floats in the summer and Landes Hydraulic Wheel Skis in winter; and a 1964 PA-30 Turbo Twin Comanche.He currently has a 1966 Cessna 180H on big tires; a 1975 Cessna A185F on Aerocet floats in the summer and Landes Hydraulic Wheel Skis in winter; and a 1964 PA-30 Turbo Twin Comanche. |
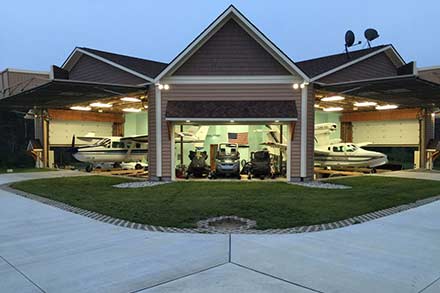
|
Tom Green's 'star-shaped' Michigan hangar home is designed for optimum use
From the air you can see that Green's hangar home is shaped like a big star. Green said he likes the Schweiss hydraulic doors because they operate smoothly and open up about 90 degrees. They allow his planes to go in easily and will accept even bigger planes to enter his hangar. Green is a money manager and financial advisor for Morgan Stanley in Flint, Michigan. He flies mainly for pleasure now, but over the years used his planes for business as well. |
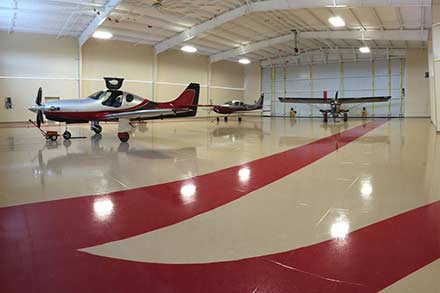
|
Arizona hangar has style, from the floor to the doors, and there's more to come
You probably won't see a nicer looking hangar than the one owned by Daniel Coury of Queen Creek, Arizona. He's a loyal Schweiss Door customer, who over the past year or two has ordered 13 bifold hangar doors and speculates he will be ordering 22 more in the next two years for his five-acre development holding 31 box hangars; an ongoing project at Pegasus Airpark where he now has nine hangars completed. His modern steel 80 ft. x 100 ft. insulated show hangar has two Schweiss bifold liftstrap/autolach doors; a 70 ft. x 18.6 ft and a 60 ft. x 18 ft. tall. |
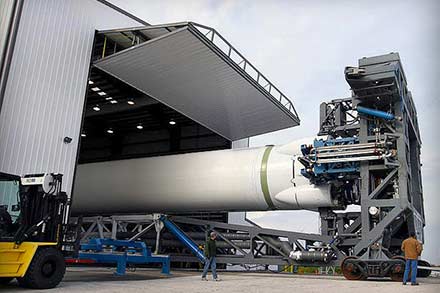
|
Two more huge Schweiss bifold doors delivered at Cape Canaveral
Rocket hangar doors are not your run-of-the-mill doors; there are a lot of specialized things associated with these doors that Schweiss Doors has to conform with. Their latest orders from the Schweiss Doors factory were installed on a new steel hangar at Cape Canaveral. The largest of the two is a Bifold Liftstrap door 90 ft. wide x 61 ft. tall. The second door on that shipment is 40 ft. wide x 69 ft. tall. Each of the doors is equipped with automatic latches and are windrated to 150 mph. After they arrived at the site they were clad in 26 guage sheeting and have 4-inch blanket insulation. |
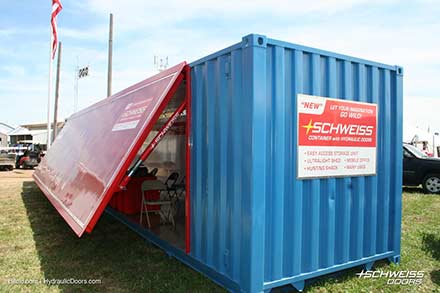
|
"New" Let Your Imagination Run Wild! Schweiss easy access container unit with hydraulic doors
If you need a really easy access storage unit, Schweiss Doors has the answer. These newly designed Schweiss containers are perfect for a number of uses such as safe and secure portable sheds, workshops, a mobile office, storage for farm seed and chemicals, hunting shack, band stage, food and beverage stands; it can be used for most anything you can imagine. Custom-built from the bottom up, the new Schweiss Container with hydraulic doors and specially designed cylinders for Schweiss Doors only, is unlike any other container opening system you'll run across, and it's portable. |
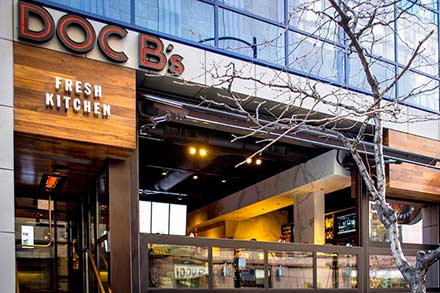
|
Doc B's Kitchen compares Schweiss designer door to driving a convertible
The Gold Coast location features a Schweiss one-piece hydraulic glass designer door which opens wide at the entrance to the outside where customers can also enjoy their dinners sidewalk style.
"What's unique about the door is when it's open it creates this natural canopy. You can sit right up next to the window. So if its rainy or misting outside you get the benefit of the outside visual and still have the advantage of that outdoor/indoor feel," explained Bernstein. Once I saw this door, I was attracted to it and knew it was the right fit. I fell in love with it at first sight," said Bernstein. |
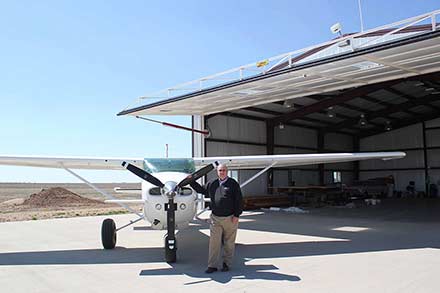
|
Southwest Family Farms has visions of growth to meet 50,000 acres
Stan Reiss got a first-hand introduction to Schweiss Doors after talking to owner Mike Schweiss at the Schweiss booth during the Oshkosh airshow in Wisconsin. He is now happy with his 54 ft. x 16 ft. one piece hydraulic Schweiss hangar door which he put on a new 60 ft. x 60 ft. steel building with 18 ft. sidewalls nearly four years ago. The door is windrated for 90 mph, has electric photo eye sensors and is equipped with an emergency drill-driven backup system and remote opener. |
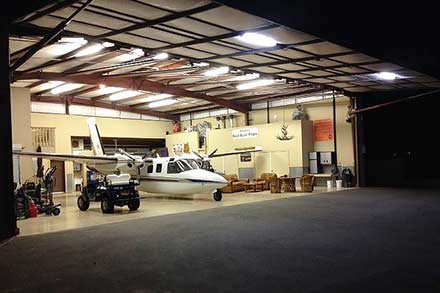
|
Baja Bush Pilots guides flyers to Mexico, whale petting and more
Fly-in trips to Mexico and other destinations from Chandler, Arizona is a service offered by Jack McCormick of Baja Bush Pilots International (BPI). Since 1996 McCormick figures he has spearheaded groups of other pilots ranging from five aircraft to 117 planes on vacation destinations that normally most pilots would not try to accomplish on their own. On the average, 20-25 pilots accompany BPI on each destination that varies from three to 10 days. |
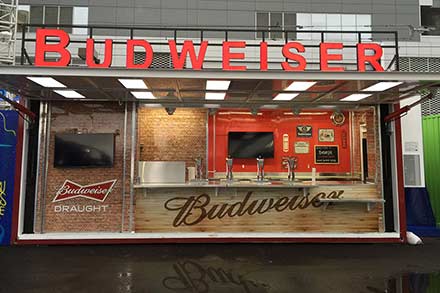
|
Mobile container Bar Pod makes its debut at the 'Big Game'
Bar Pods have only been in production for about a year for research and construction of prototypes. They made their debut at the Nightclub and Bar Convention last year in Las Vegas. They are a deluxe, all-inclusive, velocity service, waste reducing concession bar for beer, wine, or mixed drinks (or all three in one unit), on tap that can be adapted to customer needs. They are equipped with the TurboTap, a patented retrofit draft beer-dispensing device made from high-grade stainless steel that slips over the end of a standard U.S. beer faucet. |
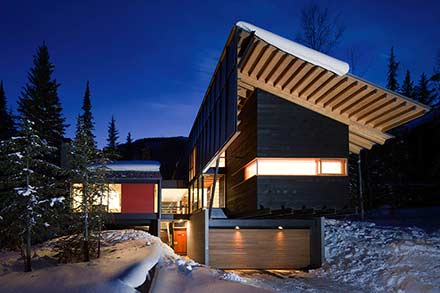
|
Designer door is precise fit for Kicking Horse Ski Resort home
Located in one of the most beautiful places on the face of the earth, Golden is near six of the most stunning National Parks Canada has to offer; Banff, Glacier, Jasper, Kootenay, Mount Revelstoke and Yoho. This place has long been well loved and well used by explorers, and even more recently for skiers and outdoor summer and winter enthusiasts. Situated at the base of the Kicking Horse Mountain Resort in the Canadian Rocky Mountains, this 3,500-square-foot residence is a gathering place for an active family of five. |
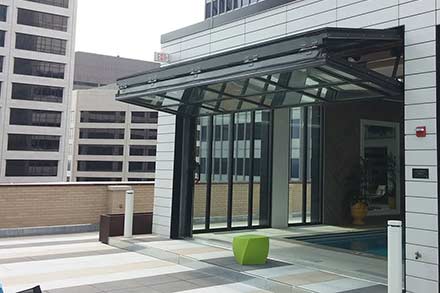
|
High in the sky . . .
|
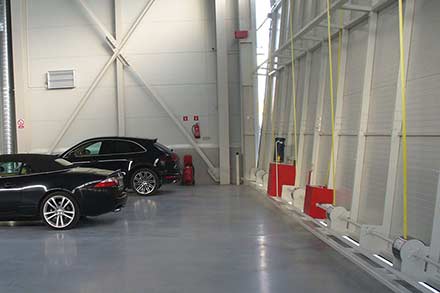
|
Overseas market is booming... Schweiss 93 ft. bifold goes to Poland
The large 93.9 ft. wide x 34.9 ft. tall bifold door installed on a new steel hangar was designed for Category 4 windload and heavier cladding. If was fitted with full safety features which included autolatches, strap tension sensors, top overrides, photo eye sensors, bottom safety edge and internal and external beacon/sounders. One dozen liftstraps, rated to carry 29,000 lbs. each, easily lift and lower the heavy 93.9 ft. all-steel frame 20,000 lb. door. |
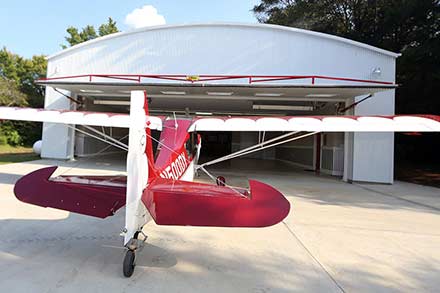
|
Architect revamps his old wood hangar
If architecture is your vocation, why not use your skills to revamp your own hangar? That's what Dennis Yates, AIA, of YCH Architects in Concord, North Carolina decided to do when time came for it to get a new door in place. His dual purpose 40 x 60 ft hangar/storage building is big enough to house two planes with room to spare for a workshop and general-use storage for his practice. A strong Schweiss hydraulic 39 ft. x 11 ft. 4.75" custom made door is mounted to a reinforced door surround that is about 48 ft. wide at the front. |
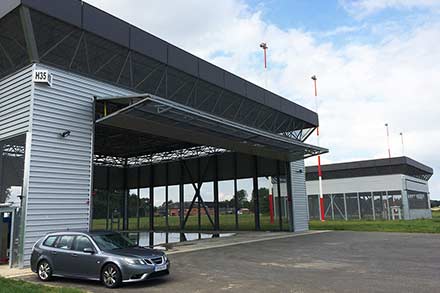
|
Belgian military looks to Schweiss Doors Europe for dependable bifold doors
When Belgian Airforce military personnel at Aerodrome Beauvechain needed reliable doors for their new helicopter hangars they went with the quality bifold straplift door offered by Schweiss Doors Europe in the UK. "It was a great honour to have been chosen to supply these doors to the Belgian military; they are the first Schweiss Europe has installed in Belgium despite installing hundreds of doors throughout the EU," said David Naylor, owner of Schweiss Doors Europe. |
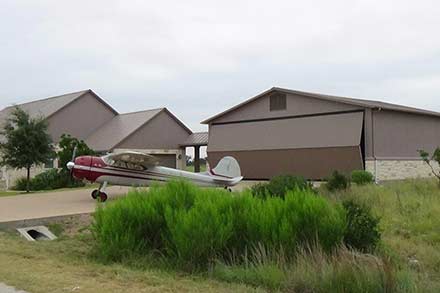
|
Overheard compliment convinces Texas hangar owner to go Strap Bifold
Hower ordered a 45 ft. 11 inch x 14 ft. 11 inch Schweiss bifold liftstrap hangar door which gives him a 12 ft. 5 inch clear opening height for his Cessna 195. He learned about Schweiss bifold and hydraulic doors through various publications, but while at the Oshkosh Air Show he overheard another person comment on how he liked his Schweiss bifold liftstrap door. "The strap system is simply the only way to go and the best system by far," said Hower, a retired dentist. "I heard a man at Oshkosh tell your agent that he loved his liftstrap door. That influenced my decision. |
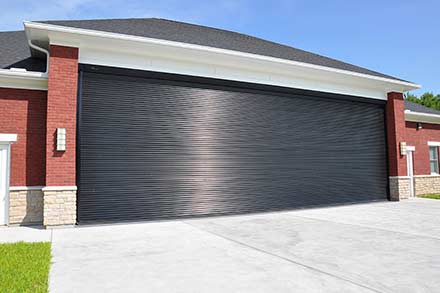
|
Beautiful Ohio airpark hangar accented by recessed bifold door
JT Strange and his family are in the process of building their new home alongside their just finished hangar in the Obannon Creek Aerodrome Airpark located in Goshen, Ohio. The newly-built hangar needed a big 45 ft. x 15 ft. 11" door for his Cessna 182T, which he also uses for business in nearby Milford, Ohio. |
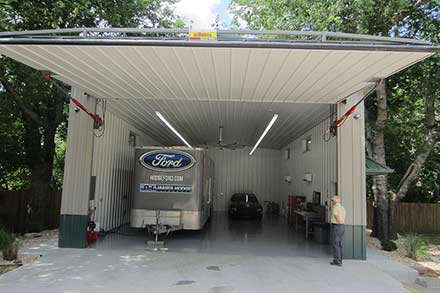
|
Dentist with a drag car likes sleek look of his Schweiss hydraulic door
You might say that Dr. Michael Stephens, a dentist since 1968 in Muskogee, Oklahoma, is enjoying the twilight of his profession. He also makes the most of his time off hobby hitting the race track. Racing is normally known as a young man's game, but Stephens, age 72, says he slowed down to get into a faster mode of racing - drag racing. |
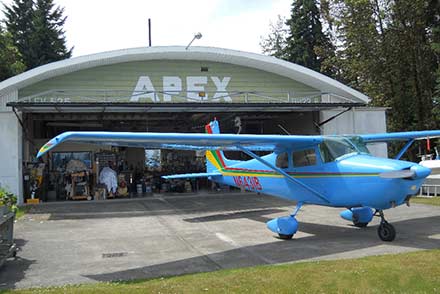
|
No more wrestling with slider doors for this Washington hangar home
John Stasny of Silverdale, Washington decided awhile back that he had enough of the four sliding doors on his hangar home. After a bunch of research, which included checking out door manufacturers, periodicals and talking to other pilots and friends he decided a Schweiss hydraulic one piece door was the only way to go. |
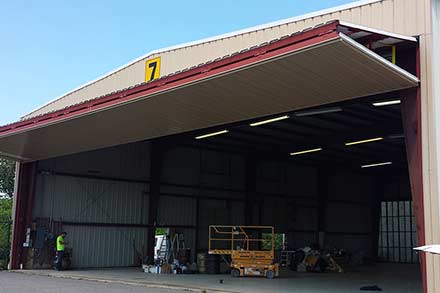
|
Maine contractor chooses Schweiss doors for New England and beyond
Irishspan Industries of Alfred, Maine bills itself as New England's Quality Source of Steel Buildings. They are fast becoming a prime installer and promoter of Schweiss hydraulic and bifold liftstrap doors as well. [Their] most recent project was modifying an existing steel hangar for Marine Home Center of Nantucket, Mass to accommodate a large Schweiss straplift bifold door. |
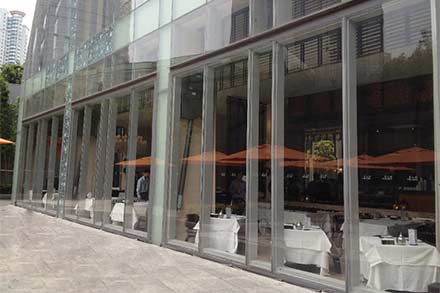
|
Schweiss Hydraulic Designer Doors make their debut at elegant China hotel
The architect and a project coordinator from China assigned to this lavish hotel wanted to see firsthand the workings of Schweiss Doors, so they boarded a plane in the middle of the winter to tour the Minnesota factory where their three doors were built. What they saw here, along with the information provided on the Schweiss website, reaffirmed them without a doubt that Schweiss Doors craftsmanship was up to their stringent standards. |
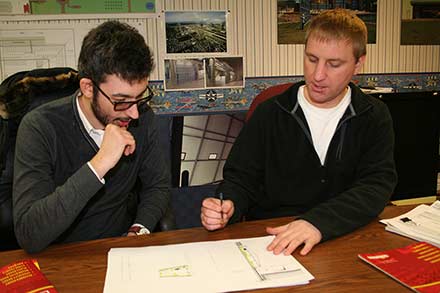
|
Italian senior designer visits Schweiss Doors seeking insight on bifold door designs for renowned Prado Museum of Art
Fabio De Ciechi and Schweiss Doors draftsman, Brent Krzmarzick, discuss AutoCAD paper engineering door drafts for the Prado Museum in Madrid, Spain. |
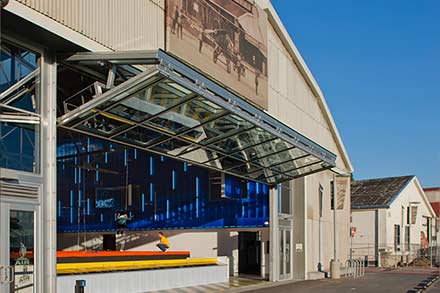
|
House of Air gives flight to the flightless; bifold door gives open air to the hangar
House of Air is an indoor trampoline park located in a historic airplane hangar at West Crissy Field in the Presidio of San Francisco, California, not far from the Golden Gate Bridge. What used to house high-flying aircraft, now houses hundreds of energetic youth-minded people, some of whom can now exercise a different style of high flight. |
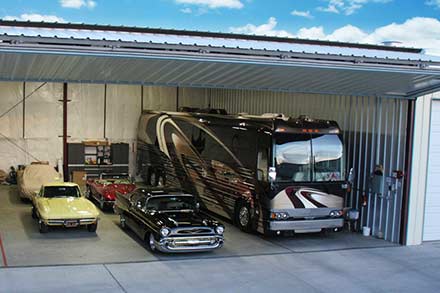
|
All Inside Storage hangs 130 Schweiss Bifold Doors
There's nothing much more frustrating than when you discover someone scratched or rubbed against your vehicle or aircraft because it was parked too close to another while in storage. This is what John Obradovich, owner of All Inside Storage of Indio, California, describes as "Hangar Rash." |
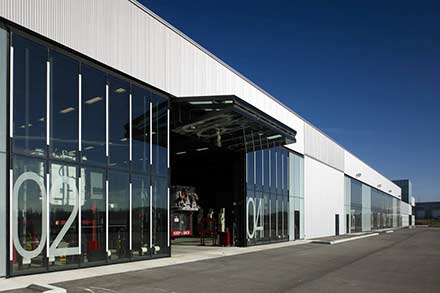
|
Environmental design of Ontario Operations Centre has 20 Schweiss 'green' doors
Newmarket, Ontario, Canada is a 80,000 population town projected to grow to approximately 98,000 by 2026. Located north of the city of Toronto, it is part of the York Region and Golden Horseshoe of Southern Ontario. Due to these growing pains Newmarket was overdue for a new municipal operations building. For many years, the town of Newmarket's Public Works Services, including operations (water, roads, snow removal) and parks and property maintenance, had been operating out of three buildings at two existing facilities for years. |
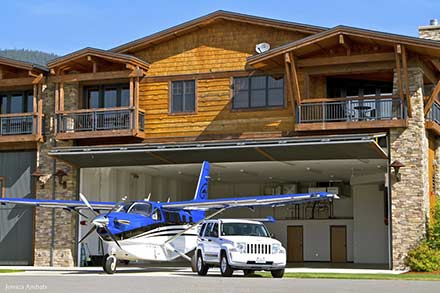
|
SilverWing at Sandpoint offers the very best in airpark living
Such is the case at SilverWing at Sandpoint. This unique fly-in airpark community, set between Schweitzer Ski Mountain and Lake Pend Oreille, one of the West's largest lakes in northern Idaho, spans over 18 acres adjacent to the Sandpoint, Idaho public airport. This airpark has been in development since land was purchased in 2007. Now, several years later, the airpark is ready for people to move in. |
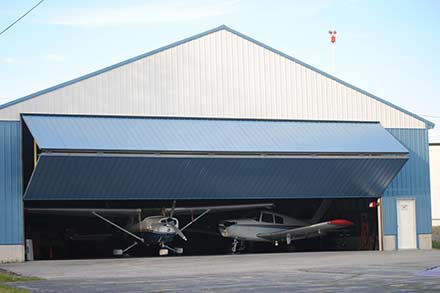
|
Maine EAA Chapter gathers forces to build a new hangar
Active organizations have a way of getting things done - done on time, done on budget and done with the help of individuals and the community they live in. The worldwide Experimental Aircraft Association (EAA) has EAA Chapter 1210 of Biddeford, Maine in its ranks. Although relatively small they are non-the-less definitely an active "get it done" organization. |
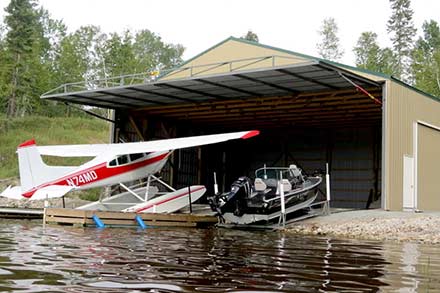
|
Canadian waters-edge floatplane and boat hangar door opens up to the great outdoors
Dryden, Ontario, Canada, is where the rugged beauty of Ontario meets the bright lights of city life. It is a vibrant urban community surrounded by the unsurpassed beauty of the boreal forest, freshwater lakes and spectacular vistas. The settlement was founded as an agricultural community by John Dryden, Ontario's Minister of Agriculture in 1895. |
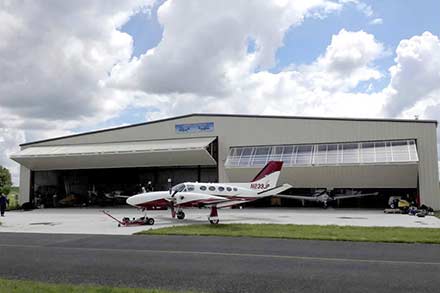
|
Aviation Experts in France rely on Schweiss Doors
Aviation Experts SARL is an established 15-year-old French aviation maintenance business and aerial photo survey and mapping business that services not only France and Europe but is called out to far reaching overseas locations. Its hangar and base of operations is located in Nangis, a 7,500 population commune in the Seine-et-Marne department in the Île-de-France north-central region of France, approximately an hours drive south of Paris. |
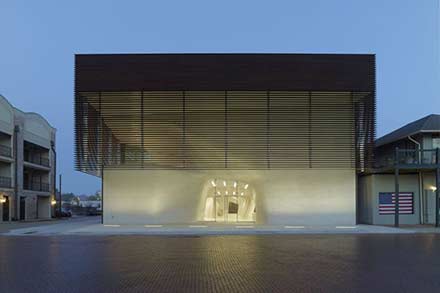
|
Schweiss hydraulic doors inducted into Louisiana Hall of Fame
The headline is a bit ambiguous, but it sure sounds good. In all actuality, there really are Schweiss Hydraulic one piece doors on the Louisiana Sports Hall of Fame - they were installed there, not formally inducted, and are for functional applications, not for sporting accolades. Just the same it's still an honor for them to be in this new and long awaited sports complex where visitors from all over the world come to pay homage to their Louisiana... |
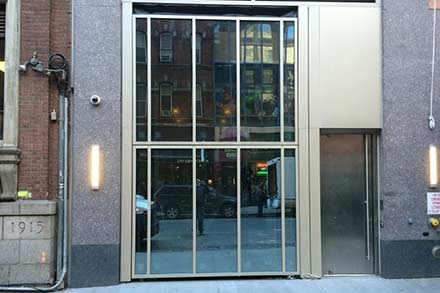
|
Schweiss glass bifold door goes on exclusive New York Lexington Avenue hotel
Schweiss designer doors have gone on numerous exclusive hotels stretching from China to Europe. The latest to join this elite group is the Club Quarters Grand Central Hotel on Lexington Avenue, downtown New York City. |
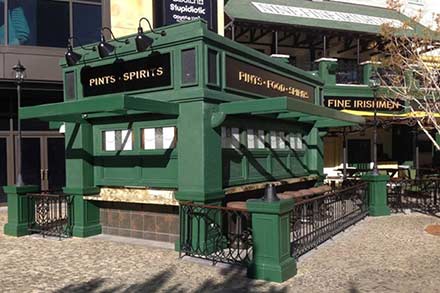
|
Las Vegas Irish Pub features Schweiss designer doors on its outdoor patio bar
Words on the Nine Fine Irishmen pub website point out: "We Didn't Just Import Irish - We Imported The Whole Damn Country." Inspired by a group of nine famous men who fought for Irish independence, to some, they were patriotic heroes. To others, traitorous rebels. But, on to the story... |
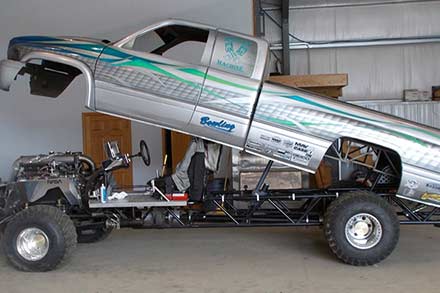
|
Monster Schweiss doors open up for Ohio National Super Stock Champion
A 60 ft. bifold door isn't the biggest door by far ever built by Schweiss Doors, but just the same it's one heck of a big door. Shane Kellogg of Forest, Ohio needed a big door like this on his farm plus three other 40 ft. doors to store his farm equipment and his award winning pulling truck and semi that he uses to haul it to shows. |
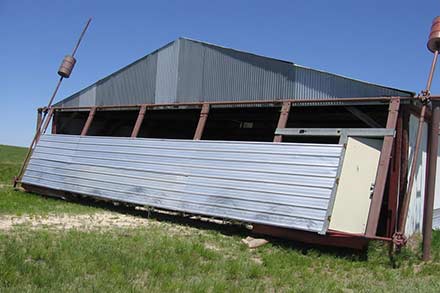
|
Most everything starts from something.... The Evolution of the One-Piece Door
Bifold doors keep getting better thanks to Schweiss Doors. With proven Lift Straps and Auto Latches the door travels up faster and smoother. Say no to cables! Schweiss Patented Lifts Straps are the latest and greatest improvements to bifold doors that have been around for years... Bifold Doors just keep getting Better! |
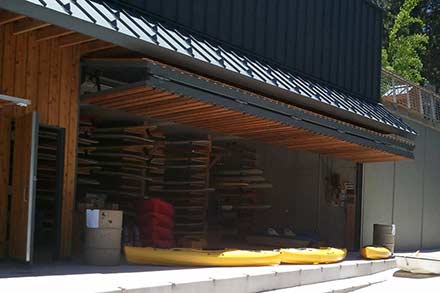
|
Lake Tahoe beachfront watercraft rental buisness calls for Schweiss Door
Schweiss boathouse doors have a reputation of showing up at some of the most beautiful lakes in America, but perhaps the most beautiful of them all is the 989 ft. deep Lake Tahoe which borders Nevada and California. |
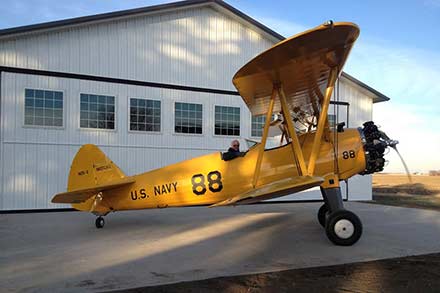
|
Born to Fly - The Rest is History
What you see at the David Burroughs fourth generation farm north of El Paso, Illinois, located halfway between Cedar Rapids, Iowa and Chicago, isn't your run of the mill ordinary hangar - it has class, inside and out. |
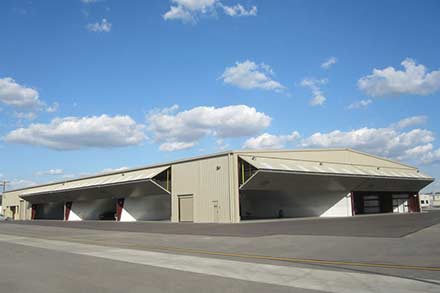
|
Continental Design Build puts five Schweiss bifold doors on California Executive hangars
They're long and sleek - over 60 foot long and stand 21.6 feet tall - big enough to open up for most any corporate prop or jet aircraft. Five Schweiss straplift bifold doors completed a summer order from Continental Design Build (CDBI) in Anaheim, California for new executive steel hangars they were building in Fullerton, California. |
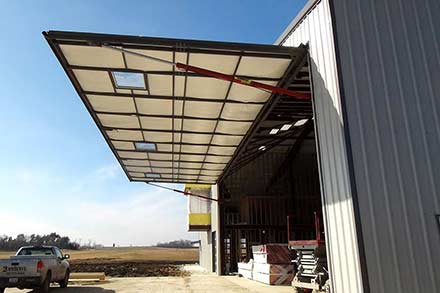
|
Skydive Midwest operations begin and end at the hangar
The fun part of Skydive Midwest's operation mostly takes place the minute you go airborne to the time you step out of the jump plane and then safely land on terra firma. That's mainly what the jumpers look forward to, however there are many behind the scenes tasks that begin and end at the all-important hangar. The hangar, a place to pack parachutes, check weather and park planes; most airports can't get along without one, and wouldn't want to. |
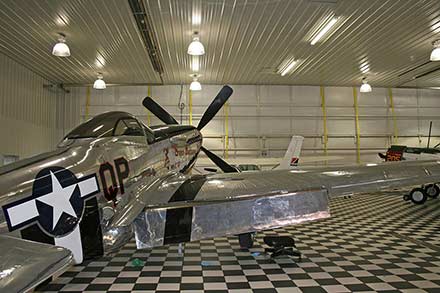
|
The Door's Wide Open at Fagen Fighters WWII Museum
If your heart is into aviation, and you have money, there is no end as to what you can accomplish, including building a first-class aviation museum, and filling it with some of the finest examples of World War II aircraft. That's what ethanol entrepreneur, Ron Fagen, did in his hometown of Granite Falls, Minnesota. The museum is located at Granite Falls Municipal Airport/Lenzen-Roe Memorial Field (KGDB). |
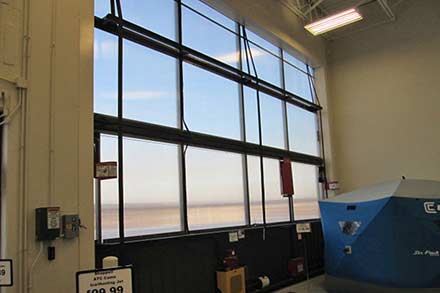
|
Schweiss Bifold Doors go on newest Mills Fleet Farm store in Ankeny, Iowa
Mills Fleet Farm, founded in 1955 by the Mills family, is a growing company with a retail chain of 34 stores in Minnesota, North Dakota, Wisconsin and Iowa. It's newest store recently celebrated its grand opening July 29, at Ankeny, Iowa - a midstate location of approximately 45,000 residents located along Interstate 35 and U.S. Route 69 approximately 10 miles north of downtown Des Moines bordering on an agricultural and suburban-based economy. |
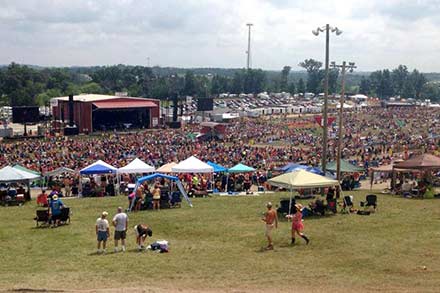
|
Jamboree In The Hills stage rocks with a 80 ft. Schweiss Bifold door
For over 36 years, over 100,000 fans each year have flocked to the rolling hills of eastern Ohio to take part in the longest running and most popular country music festival in America. This "Country Music Capital" has hosted most of the big names coming out of Nashville and other parts of the USA. Close to 25 Country legends each year such as Merle Haggard, Reba McEntire, George Jones, Tammy Wynette, Loretta Lynn, Conway Twitty, Lynyrd Skynyrd, Boxcar Willie, and even The Beach Boys and ZZ Top, you name it, have taken to the stage there. |
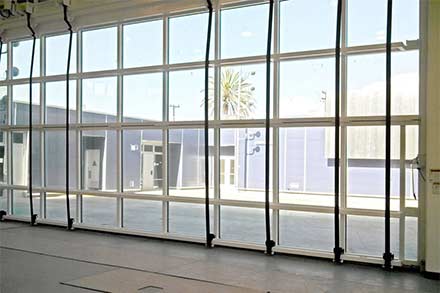
|
California's Edison Language Academy goes to school with a Schweiss Bifold glass door.
The school doors are open at Edison Language Academy in Santa Monica, California. What's different at this school is not all the doors are the same, and that goes for its unique curriculum as well. Edison Language Academy is a bilingual magnet school that is one of only 10 dual-immersion K-12 programs in the United States. |
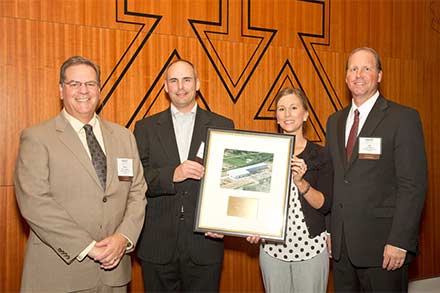
|
Greystone Construction is national award winner
Since Greystone Construction Company of Shakopee, Minnesota was formed in 1987, earning and receiving awards has been nothing new for them - their list of national and state awards for excellence, performance and merit are enough to decorate a large office or trophy room. |
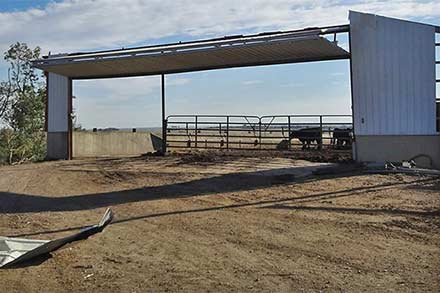
|
'Your doors stood the test of time,' says Iowa rancher hit by tornado
When daylight hit after the evening of Oct. 4, people living and working at the Triple U Ranch in Washta, Iowa, got an eyeful of destruction. It was on that Friday that Mother Nature decided to reorganize the countryside. Brad Utesch, who farms 2,500 acres and produces 6,000 head of cattle a year, with his brothers Craig and Kirk were faced with a massive cleanup after what more than likely was a tornado set down... |
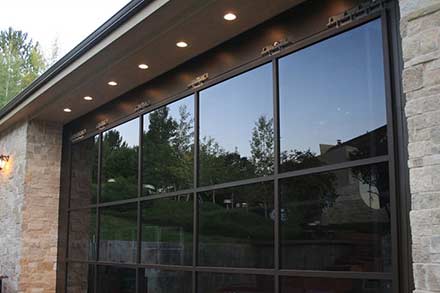
|
Glass adds a reflective touch of class to Denver contractors residential garage door
At certain times of the day the glass on Bruce Hamon's garage door reflects the beautiful Denver surroundings he lives in. While it allows others to see within, the big advantage is it allows him to see out as if looking through a picture window inside his home. And it adds a real touch of class to his residential property. |
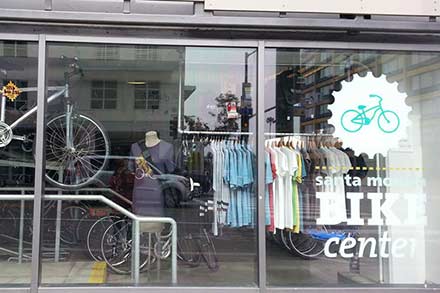
|
California bike transit station utilizes three Schweiss glass designer doors
Who you gonna call when you need three top of the line glass bifold straplift doors for a bike transit station in California? You have two choices. You can go directly to Schweiss Doors in Minnesota or call a company that sells and installs Schweiss Doors. That would be McKendry Door Sales & Service of Santa Fe Springs. |
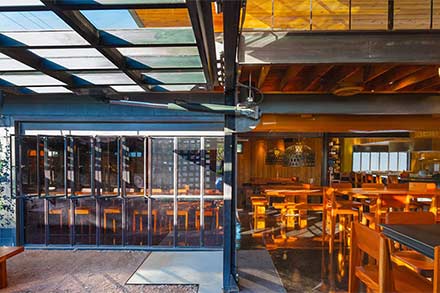
|
Schweiss Doors adds style to spicy new Sway Thai restaurant in Austin, Texas
Traditional Thai food has a reputation of being very spicy and hot enough to satisfy anyones taste for heat. A newly opened restaurant in Austin, Texas does that and more. Austin is a city of big flavors, but interestingly enough there are few that specialize in Thai food. That's where the long-awaited Thai Restaurant called "Sway," (meaning elevated, delicious) tops the bill. |
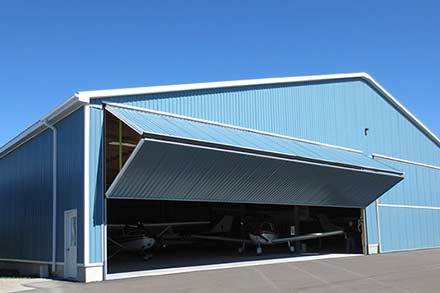
|
Billy Bishop Airport gets its first Schweiss Doors
Fame is where you find it and in many cases others try to feed off it. Such is the case with The Owen Sound, Ontario, Canada Regional Airport, named after revered World War I flying ace William Avery "Billy" Bishop. Their hometown hero was the most highly decorated Canadian pilot of that war with 72 air victories to his credit. |
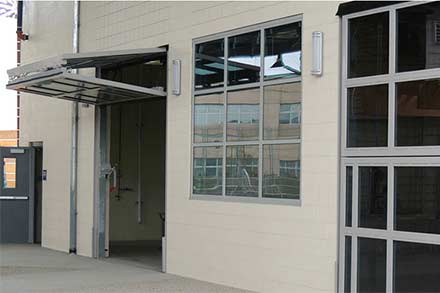
|
Door adds sparkle to unique Scripps Ranch High School in San Diego
The administration at Scripps Ranch High School in San Diego, California, with the assistance of Casco Equipment Corporation and its assigned architects, knew exactly what they wanted in the four designer doors they ordered for their school. They wanted something that conformed to "green" standards and that would serve a useful classroom function as well. |
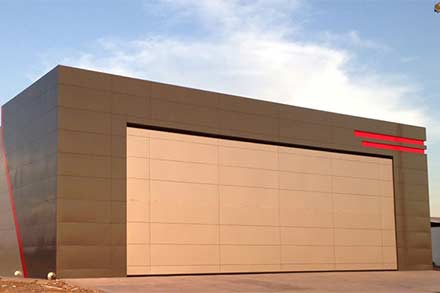
|
Schweiss hangar door shines like a big light on corporate hangar in Mexico
Ciudad Obregon is the second largest city in the northern Mexican state of Sonora. It is a historic and beautiful city of 405,000 population located near the Gulf of California about 395 miles north of Mazatlan and 400 miles straight south of Tucson, Arizona |
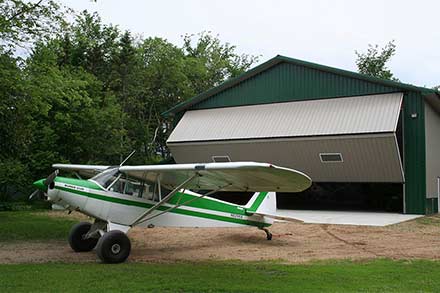
|
Rural pilot has nothing but praise for his three Schweiss Bifold doors
Gene Fuchs, 81, has been taking to the air since the age of 15 and bought his first airplane four years later. He has two Schweiss Bifold hangars doors and one large 45 ft. bifold machine shed door at his farmsite east of Morgan, Minnesota. He bought his first bifold door in the 1980s and hasn't had a lick of trouble with any of them. |
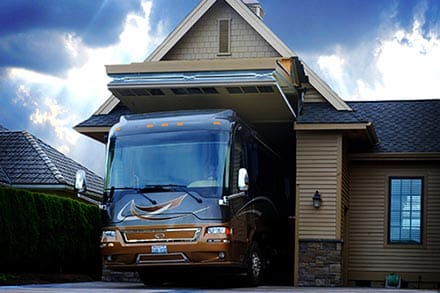
|
Now you see it, Now you don't. Crazy Cool garage door appears only half as big as it really is
Washington resident Herb Korthuis needed a tall garage door to fit his large motorhome into. A city zoning ordinance said he couldn't do it at first, but thanks to Schweiss Doors he now has a 16x12 ft. bifold door that blends into the rest of his house and neighborhood and which was OK'd by the building inspector despite its size. |
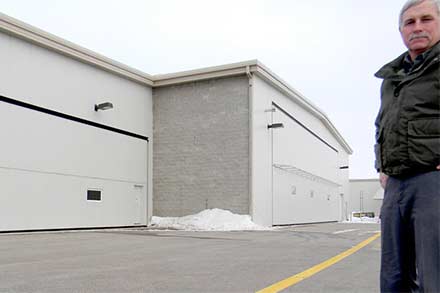
|
COMPOSITE FOAM PANELS TAKE KIEHM CONSTRUCTION NATIONWIDE
Back in 1980, Marty Kiehm, age 23 at the time, built his first structure, a 70' x 100' hangar with a 48' bifold hangar door at the Delavan, MN airport. Though not yet a licensed pilot, aviation blood was already trickling through his veins. His dad was an aerial applicator so 'flight talk' was a fairly routine part of family conversations. However following in his Dad's footprint wasn't his ambition. |
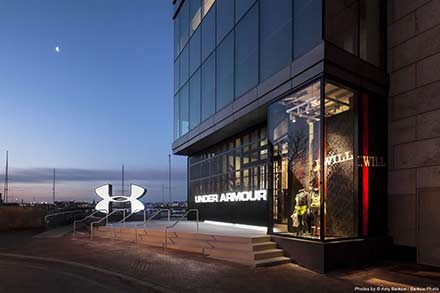
|
Top of the Line Schweiss Hydraulic Designer Door graces Under Armour building
Schweiss Designer Doors don't get much better than this. Under Armour Corporation in Baltimore, Maryland ordered this very attractive and unique metal perforated hydraulic one-piece canopy door as a showpiece for their store and office building in Baltimore, Maryland . The 28' 10" wide x 12' - 140 mph windrated door features two distinctly lighted Under Armour billboard-style logos which can be seen for miles around. |
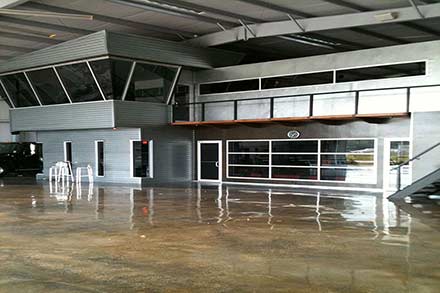
|
One of a kind Texas hangar has its own control tower
"I come here every morning at 6 a.m. I spend all day here and I enjoy every minute of it." Those words from Patrick Aucoin, Aucoin and Associates, Inc., Spring, TX. And where he comes each day is to an 84' x 84' steel hangar at the Spring, TX airfield. But what a hangar! For 14 years this spot was only a concrete slab, the only remnant from a Texas tornado that wiped out the hangar which used to set on this hunk of concrete. But not so today. |
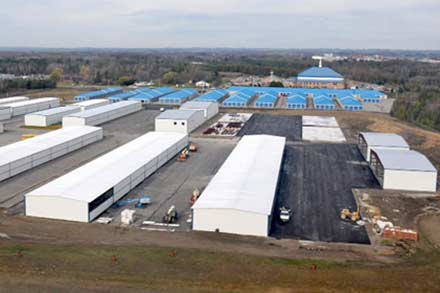
|
Pilots are appreciating the 80 schweiss liftstrap bifold hangar doors at Oshawa, Ontario airport
There aren't many airports in the U.S. or abroad that have as many Schweiss Bifold Liftstrap/Autolatch hangar doors as the Oshawa, Ontario, Canada airport. In a three-phase project a total of 80 Schweiss liftstrap and autolatch bifold doors have been put onto hangars there. In just the last order alone, 34 Schweiss bifold doors ranging in size from 41.5 ft wide to 47 ft. wide gives some solid proof of their popularity among hangar owners there. |
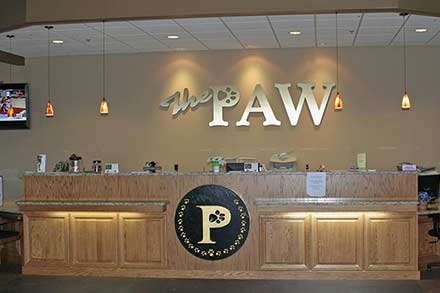
|
Innovative Schweiss lift gate gives versatility to 'The Paw'
Contemplate this description of a popular Mankato, Minnesota facility: Daycare, rehabilitation, grooming spa, spacious suites with in-floor heat, raised beds, exercise program, pool, reservations required, therapeutic laser class treatments, post operative care, hydrotherapy, kindergarten, parties and social activities. |
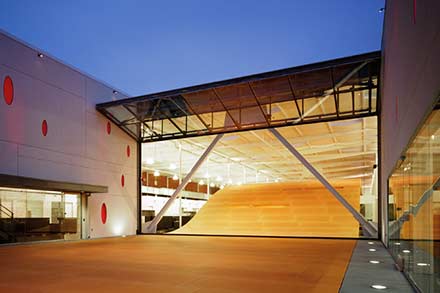
|
Big bifold glass door connects spaces at new Red Bull headquarters
Extreme sports enthusiasts are a key demographic for energy drink makers, and Red Bull's new North American headquarters in Santa Monica, CA was created with that audience in mind. Among the 105,000 sq. ft. buildings many impressive design features are 40' wide by 250' long, non-functioning skateboard platform and 28' tall by 40' wide, Schweiss glass-paneled bifold door. |
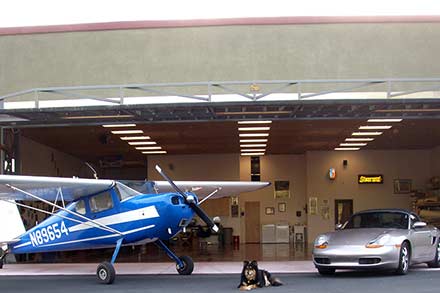
|
Arizona Stucco hydraulic door gives shade on hot days.
Aircraft enthusiasts from more than 70 nations go to the world famous Oshkosh Air Show with their eyes to the sky. It brings in more than 10,000 aircraft and displays nearly 2,500 aircraft of all makes and sizes. Dave Sirota, President of Bassuk Brothers Property Management firm in Oro Valley, Arizona, a bedroom community adjacent to Tucson, didn't go there to look at aircraft, he had another mission in mind. |
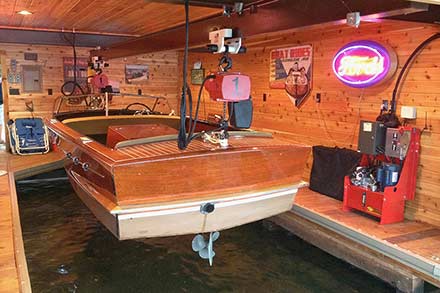
|
Schweiss Doors makes boathouse owner envy of beautiful Lake Vermilion
Schweiss Doors can't take all the credit for the envy. Ryan also goes first class with the 1955 Chris Craft Continental boat that cruises in and out of his boathouse. And for those not living on this lake, known worldwide as Lake Vermilion, that's also envious. |
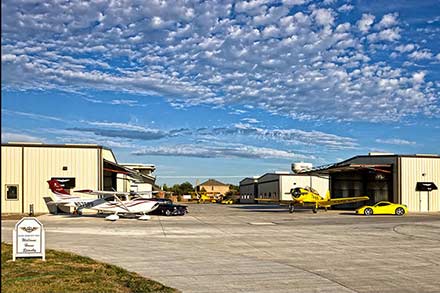
|
Aero Country East is a Dallas, Texas area first-class aviation lifestyle community
"New North Dallas, Teaxs Aero Country East airpark goes exclusively with Schweiss "Red Power" hydraulic one-piece hangar doors. Many Country Club amenities and 39 custom townhomes and pool on privately-owned airport add first class appeal for pilots and families |

|
Washington Wallaby Ranch chooses Schweiss doors for its hangars
When you think of wallabies and kangaroos the first thing that comes to mind is Australia, "The Land Down Under." You don't have to travel that far, however, to see these marsupials, The Fall City Wallaby Ranch has 19. |
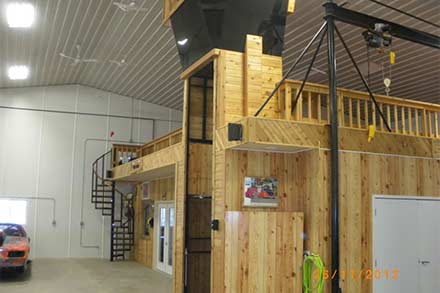
|
Kansas farmers Mancave has room for dragstrip racing cars and more
The term "mancave" has in recent times entered the American vernacular. It refers to a place where the guys can get together, lay back and talk about whatever is on their minds and solve the world problems and such over a cold one or two. Mancaves seem to be quite popular amongst football fans. |
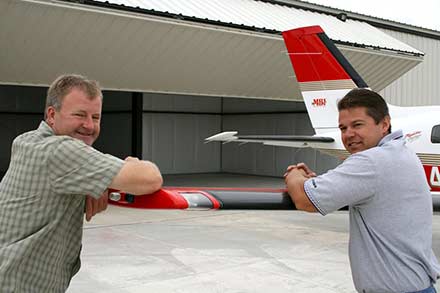
|
Schweiss Doors installs 132 liftstrap Bifold T-Hangar doors for Bult Airfield
Only about 30 miles due south of downtown Chicago and surrounded by fields of corn, soybeans, wildlife habitat and even a few tree farms sits one of the newer and more intriguing airfields in America. Called Bult Field Airport and identified as C56, this country airport however dates back to 1942 when Paul Sanger, a Monee, Illinois aviation enthusiast started his 'grass strip' air field three nautical miles southeast of town. |
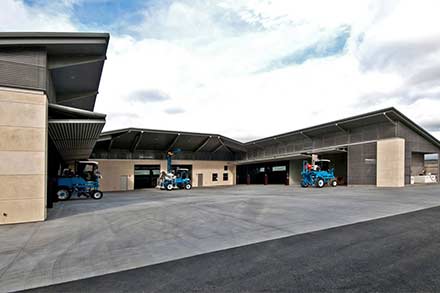
|
Napa Valley Winery puts Schweiss doors to special use
That's how Opus One building's architect, Scott Johnson, described this California Napa Valley winery located between St. Helena and Napa, almost straight north of San Francisco, California. Johnson was part of the design team behind the whole footprint of the Opus One building expansion. The suggestion and actual design of the unique Schweiss bifold and hydraulic doors was recommended by Wayne Leong, of Leong Architectural firm in St Helena, CA. |
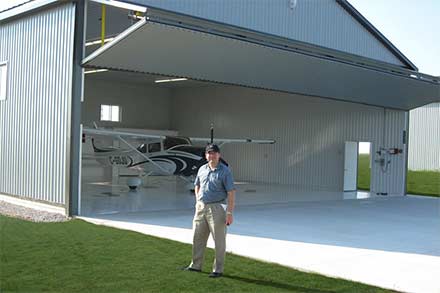
|
Prestige Contractors of Canada is newest Schweiss Doors distributer
Most every contractor at heart wants to do the best job for their customer. Sometimes that means going above and beyond the call and at other times being able to offer the best product for them. |
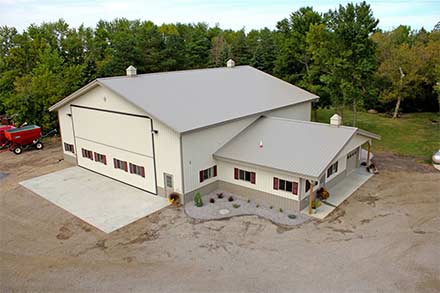
|
Large Schweiss Bifold Liftstrap door perfectly fits farmshop needs
There's nothing cheap about building anymore but this project turned out wonderfully. The Schweiss door fits perfectly. We dressed up the shop and office area with some window shutter trim. Structural Building out of Becker, MN was the contractor and they did a great job |
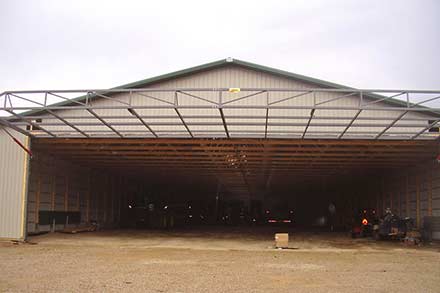
|
Inadequate experience with another company leads farmer to Schweiss Doors
It was a 70 ft. hydraulic door, very lightly built, it came in two sections that didn't meet together when they put it together. It showed up bent, and when raised it would bend, very poor weld quality, with welds missing in places. It was a piece of crap, I've never seen something so poor, there was no engineering done on it. There was no quality control. |

|
Schweiss Red Power Pumps are a jump above the rest
Jumping over the best |
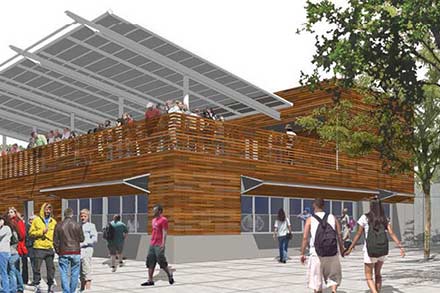
|
RiverEdge Park & Music Garden orders Schweiss Doors for new Illinois project
RiverEdge Park and Music Garden is a venue that not many people in the United States have heard of yet, but they will. It is becoming the centerpiece in a 10-year master plan for the city of Aurora, Illinois, that state's second largest city with a population of close to 200,000 people, making it the 112th largest city in the United States. Aurora is located about 45 miles west of Chicago and is accessible by commuter train from there. |
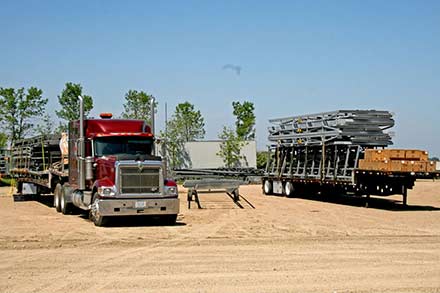
|
Schweiss has truckloads of top quality doors leaving the factory each week
Since Introducing "Red Power" Hydraulic Doors to the market this Spring, sales of Schweiss Hydraulic Doors have escalated, and as a result truckload-after-truckload of ready to assemble doors have been moving out to destinations within all corners of the United States and other locations around the globe. |
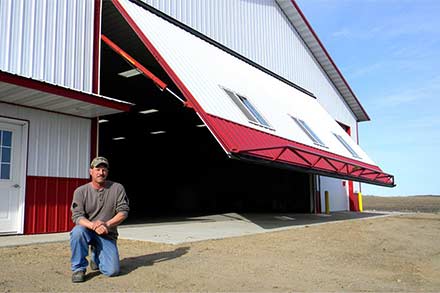
|
Sharp looking farm shop features office space and large hydraulic door
This eye catching farm shop is indeed a beautiful facility. All four exterior steel walls are white, however red is the accent color around the edges of this big hydraulic door, all windows in the door, plus other access doors into this incredible building. |
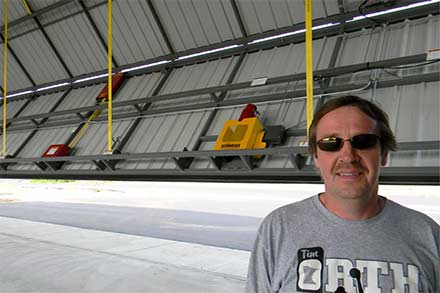
|
Taxi-through hangar speeds crop work for big time spraying operation
Twenty-seven years as an aerial applicator provides an historical perspective each spring for Rich Sigurdson, Olivia, MN. For cantankerous 2011 he simply responded,"This spring brought in a little more work than normal. This is the latest for putting crops in the ground since I've been in the business. |
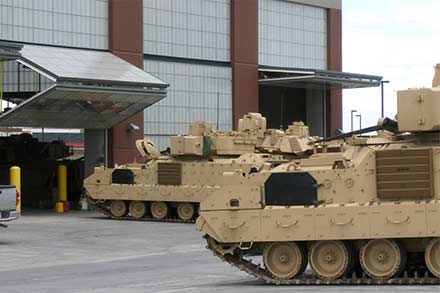
|
Huge Army tanks and track vehicles pass through Ft. Carson liftstrap bifold doors
Getting 146 doors installed at one location speaks rather strongly about the quality and reliability of your door provider. But that's the current scorecard of Schweiss BiFold doors at Fort Carson, Colorado (Colorado Springs) where Mortenson Construction (Denver branch) has an ongoing contract with the U.S. Army for the construction of special heated maintenance shops called TEMFs (Tactical Equipment Maintenance Facilities). This means structures big enough for Army tanks and other special military tactical vehicles. |
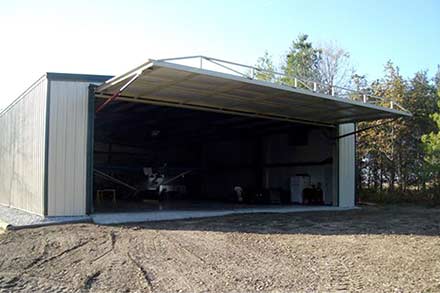
|
Electrical engineer researches and chooses 40 ft. Hydraulic Hangar Door
I researched over a year what I wanted to do. I met Dave Schweiss at the Florida 'Fun in the Sun' air show and both Dave and Mike at the big Oshgosh, WS show. After meeting the guys and looking more closely at their product the choice was obvious. It simply was the best fit, the best design, the best door and in terms of value, the best deal. |
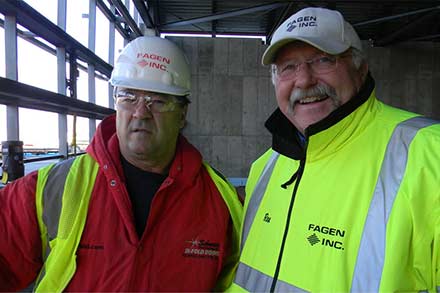
|
Fagen WWII museum purchases multiple large Schweiss Liftstrap Bifold Hangar Doors
Here are some shots of Fagen's warbirds. All mighty nice, mint condition airplanes! Just one of many unique planes that will be on display in the New Fagen Museum. It'll be the hot spot in Granite Falls, Minnesota to see some of the most beautiful Flying machines imaginable. |
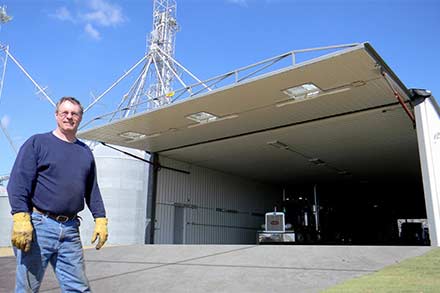
|
Fast opening Schweiss hydraulic heated shop doors were just what this farmer needed
Obviously a guy doesn't spend several thousand dollars for a big hydraulic door because it opens and closes in 37 seconds. But surprisingly 'door speed' is a bit of a factor, at least for Terry Albright, Renville County farmer who also runs a fleet of 'over the road' semi rigs. |
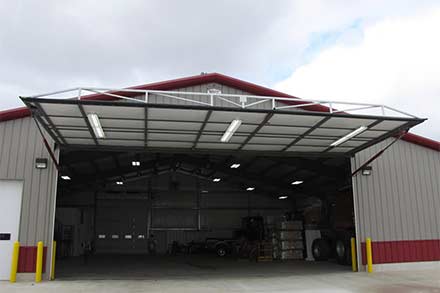
|
New 75 ft. Ohio farm shop has Schweiss hydraulic door with special lighting
A slick, new 75' x 80' farm shop with special lighting, in-floor heating, a huge 40' door and a burgundy and beige color scheme is getting all sorts of attention on the farm of John Dulin, Kenton, Ohio. "The contractor that sold me the building has people coming here every week it seems to check out the building and especially that big hydraulic door. So it's a real treat for me and my farming partner son Dana, to show them the works," explained Dulin, who is also maintenance manager for six school buses in their local special education district. |
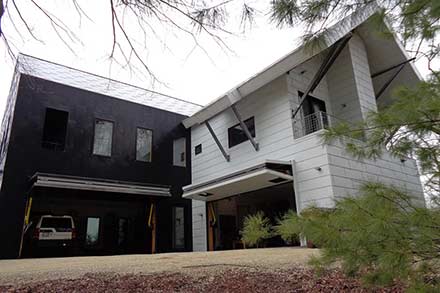
|
Wayzata resident loves his worry free liftstrap garage door conversion
Two bifold doors were on his Wayzata, Minn. home when he and his wife, Nancy, purchased it from a previous owner several years ago. He referred to the doors as "a bonus and attractive feature" and believed the architect chose the bifold style of doors for aesthetic reasons. |
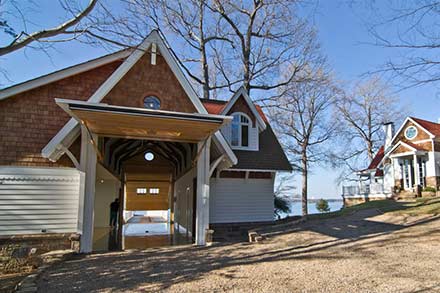
|
Carriage House helicopter hangar is very likely the most unique in America!
The Carriage House on the lakeshore property of Sid Morris, Cornelius, NC is very likely the most unique in America! It doesn't house horses and horse buggies. It doesn't house antique autos. Instead it houses his R44 helicopter. And that chopper gets to the Carriage House by first landing on a helio pad on the end of his 200' dock. A small electrically driven dolly then gently lifts the chopper with operator then guiding the chopper to its proper stall inside this remarkable 4-star carriage house. |
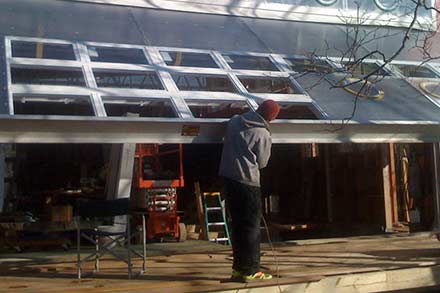
|
Artists architectural glass door was perfect for Martha's Vineyard studio and guest house
At 27 years of age, film maker/artist/author Travis Wood appears to be adding architectural design to his intriguing resume. Evidence of this new dimension is a most unique structure, a combination studio/guest house that he and his father are constructing on their vacation property on Martha's Vineyard, hugging the south shore of Massachusetts. |
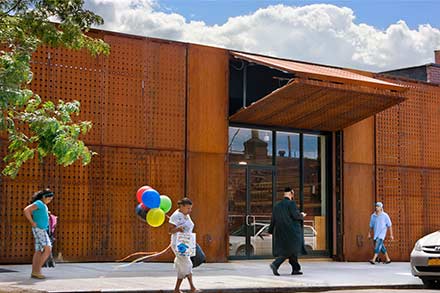
|
Funky Brooklyn Store Front Perforated Steel Bifold Doors add touch of class and security
Hugging the southwest corner of Long Island, New York, Brooklyn's earlier identity was mostly hitched to Coney Island beach and the Brooklyn Dodgers of baseball immortality. Today the city is enjoying a renaissance of rediscovery by artists, retailers, ambitious contractors and creative landscapers including the Andre Kikoski Architect firm which just wrapped up the complete renovation of two empty, abandoned warehouse buildings on 22-28 Wyckoff Ave. |
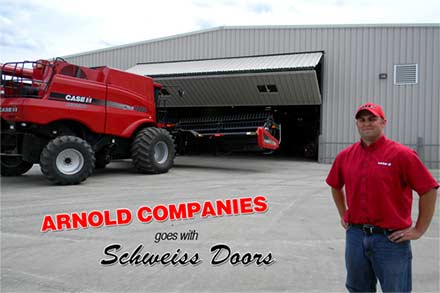
|
Multiple stores and doors are key to Arnold Company farm implement business expansion
Consolidation is that aggressive word which has been enveloping agricultural business for several years now. In simple terms, it results in fewer but bigger. And that certainly is the recent history of the farm implement business, which used to pride itself on having eight, 10, even 12 or more dealerships per county. Today three or four farm equipment dealers per county is more the usual. But ownership of farm implement stores today often includes multiple locations throughout an entire state. |
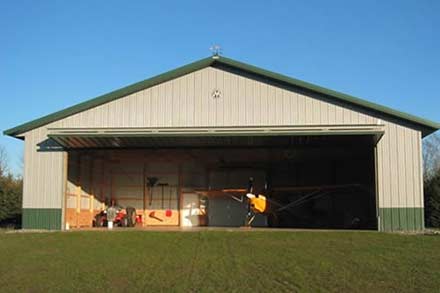
|
Former Alaskan has Bifold hangar doors for fishing and flying from private airstrip
Flying since he got the bug when working the fishing canaries in Alaska, Eric Hutchins, Grand Rapids, MN, has a rather diversified agenda these days. For example he runs a year-round Dairy Queen in this bustling tourist center town. He also does some part-time law enforcement work and occasionally flies fire detection with the MN DNR. When time permits, high on his agenda is getting together with his snowmobile buddies for a few miles through the beautiful lake and woodland country of Itasca County. |

|
Large 108 ft. Schweiss Bifold Strap Door is finishing touch for hangar renovation
In September of 2009, we started the rehabilitation of Hanger 155 at Chippewa County International Airport in Kincheloe, MI. Our first step was to remove 60 years worth of lead paint from the existing steel substructure and miles of asbestos-containing material. When the building was safe to work in, our demolition subcontractor started on the roof system. |
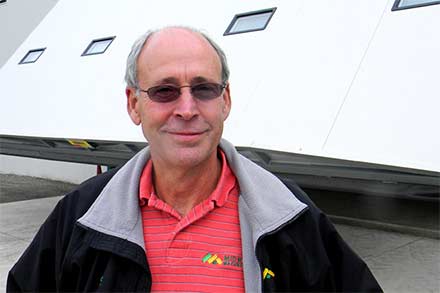
|
Midwest John Deere dealership and store installs a Schweiss One-Piece Door
It's big, 43,500 square feet. It has a special floral display unit out front courtesy of the employees and the general contractor. You walk into an 'eye catching' 100' x 160' 'Consumer Display' section complete with a 10' high shelf showcasing various John Deere 'consumer goods'. And greeting you at the retail counter is a colorful prairie scene with an old country barn, woodlots, fields of corn and wheat plus a depiction of the original 1-bottom plow that launched the John Deere machinery company. A show place of sorts? Yes, indeed. |
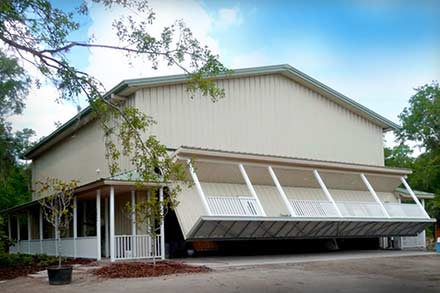
|
Classic Florida hangar home Schweiss wall/porch door is drawing national attention
Well, it's all of the above for 62-year-old Daniel Shaw, a plumbing contractor at Geneva, Fla. Who has given new meaning to the term "hangar home." The structure is 50' wide x 60' deep x 30' tall, all metal/ However, a 45' x 15' Schweiss hydraulic door sporting a wrap-around porch with decorator railing, table and chairs, a "walk through" door with stylish window, and veranda "roof" gets your attention. |
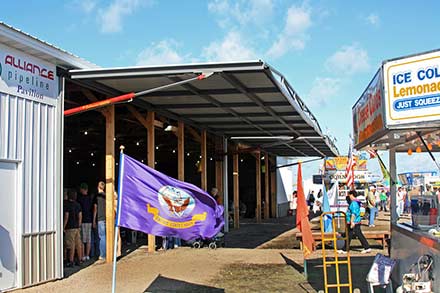
|
Schweiss doors open things up at the Renville County Fair
Schweiss Hydraulic and Bifold Doors recently installed four new hydraulic doors at the Renville County Fairgrounds located in Bird Island, MN. The Renville County Board approached Schweiss looking for a way to open up the event building located at the county's fairgrounds. The event building is used to host live bands, beer gardens and public auctions by Henslin Auction Services. Hydraulic doors seemed like the perfect solution to open up the building and allow easy access to the building for large groups of people. |
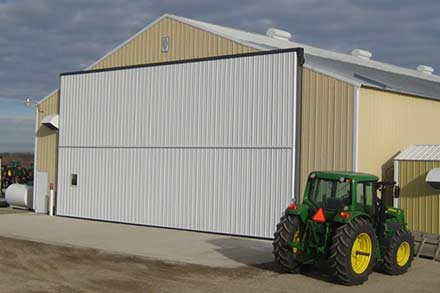
|
Minnesota Implement dealership spike in business calls for new facility liftstrap bifold doors
We're no longer just selling iron. Today we're selling precision farming products and that requires special training of both our personnel and our farm customers," says Paal Haug, general manager of Haug Implement with stores at Willmar and Litchfield |
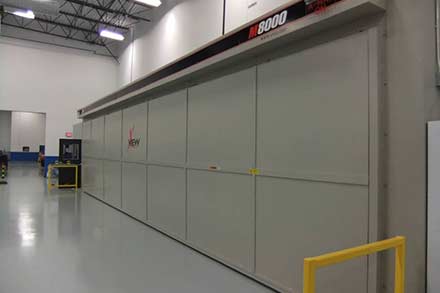
|
Radiation-shielded Bifold Door designed specially for industrial x-ray system firm
The creativity of customers continues to be a driving force for many manufacturers. Take for example North Star Imaging, Inc., a Rogers, Minnesota manufacturer of industrial x-ray systems which are enclosed by a radiation shielding cabinet and access door and used by manufacturing firms in the aerospace, military, automotive, medical device, electronics, even the genetic seed industry and many more. |
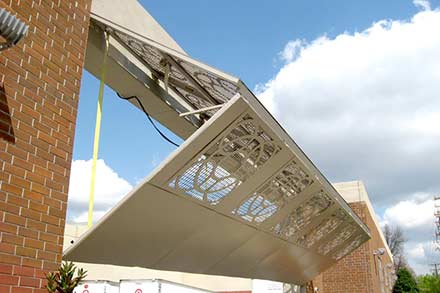
|
Stylish North Carolina Target store Bifold gates serve dual purposes
How do you make the loading dock area for your store secure, yet still easily accessible and stylish? This Target store in North Carolina found the answer with two 39' x 17' bifold gates for their loading area. Give us your idea and we will get you the door. |
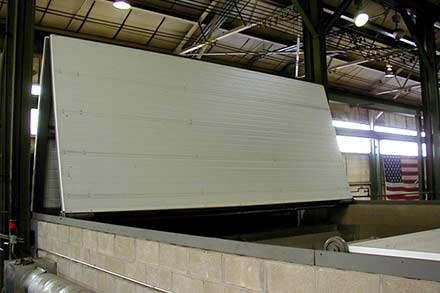
|
Unique Schweiss Bifold roof-door designed for East Coast sandblasting chamber
What looked like a near impossible situation without some totally new engineering design instead turned out to be a remarkable solution to an extreme challenge. The challenge? How to fit a "roof door" over a 20' by 30' sandblasting chamber used by SMS Millcraft, Oil City, PA. This firm specializes in refurbishing component parts for various Pennsylvania steel mills. |
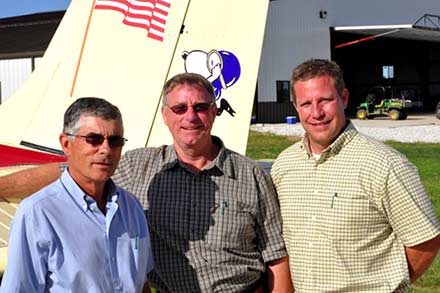
|
Farm Air spraying operation relocates and builds new hangar with 76 ft. hydraulic door
It is rare that an Air Tractor dealership changes hands. It cant be done without an approval from Air Tractor, Inc. This requirement became all too apparent to Bill Taylor of Farm Air in Fairfield Illinois. Bill was starting to think about retiring from the business he formed in 1976. Shortly after forming Farm Air, Bill saw a need for Air Tractors in the Midwest, and approached Air Tractor about becoming a dealer. Over thirty successful years later, Bill decided it was time to sell Farm Air with its Air Tractor dealership intact. |
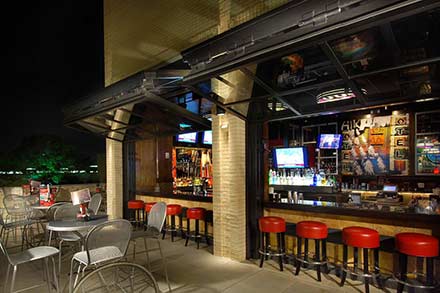
|
TGIF puts custom-made Schweiss Bifold glass doors on patio bar
This custom set of Schweiss Bifold Doors was the perfect solution to provide a unique dining experience for this restaurant's patio bar customers. |
