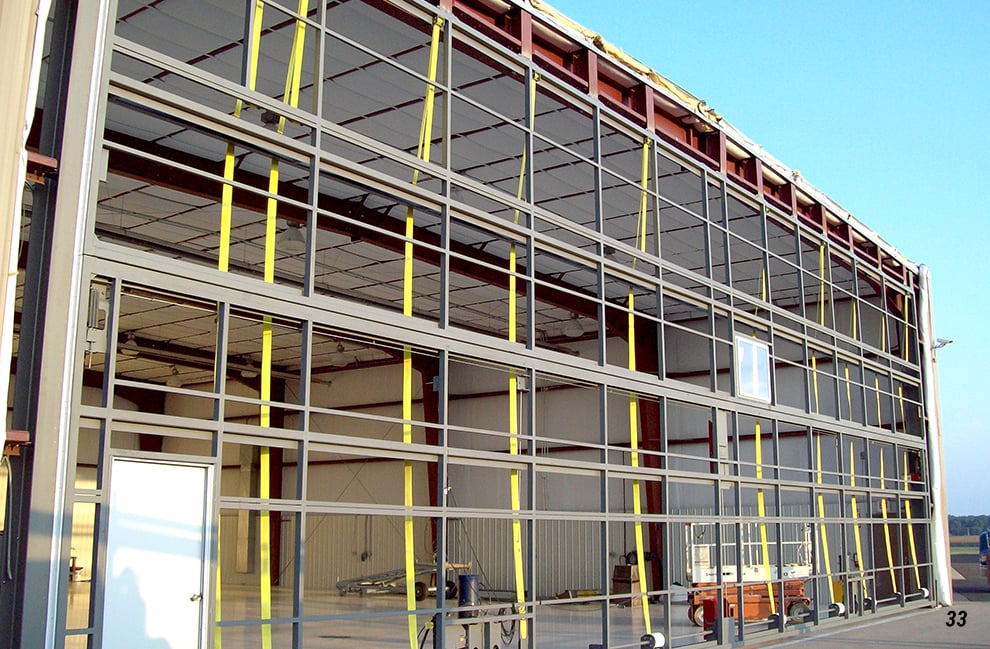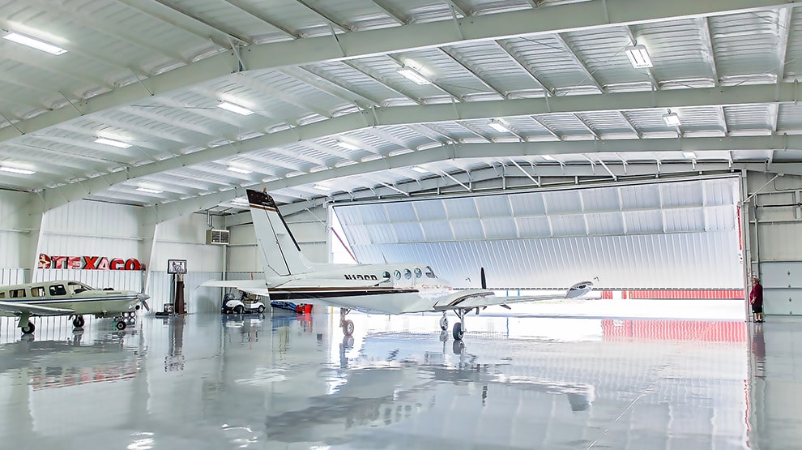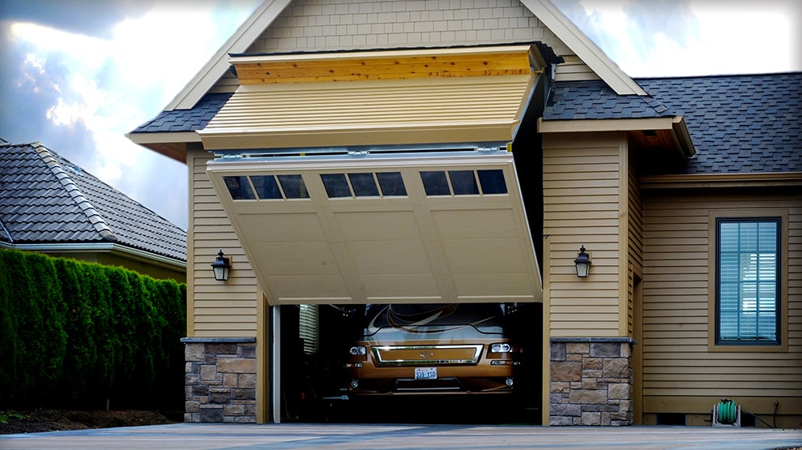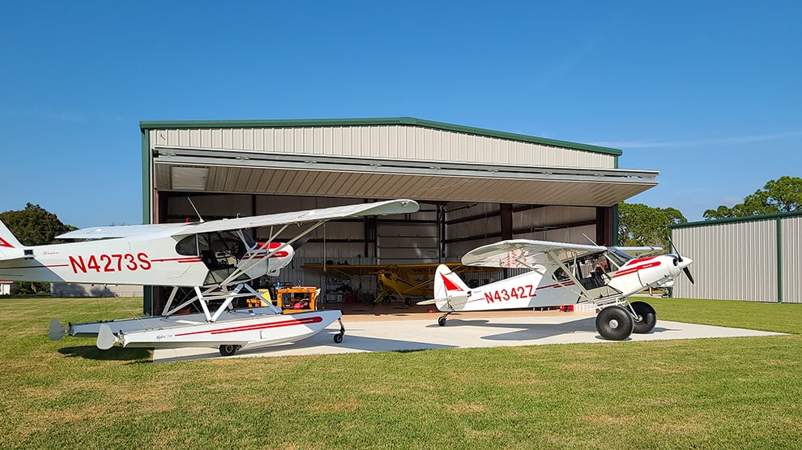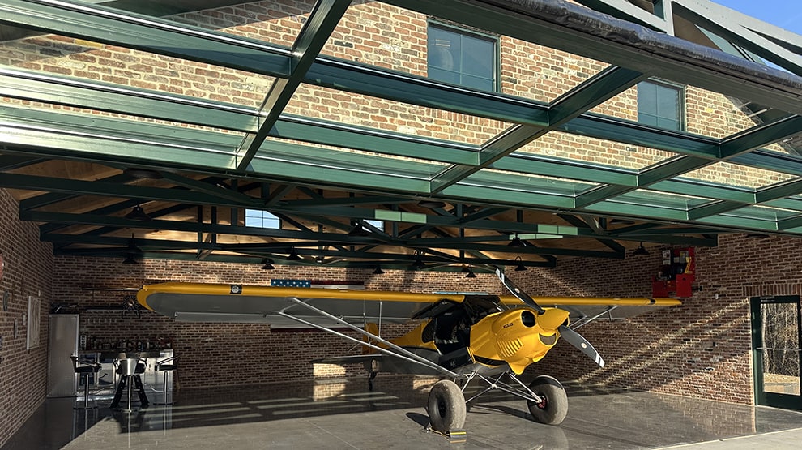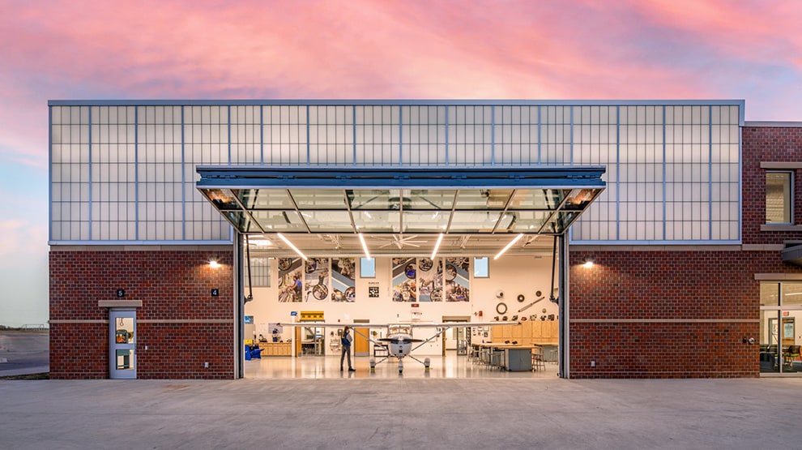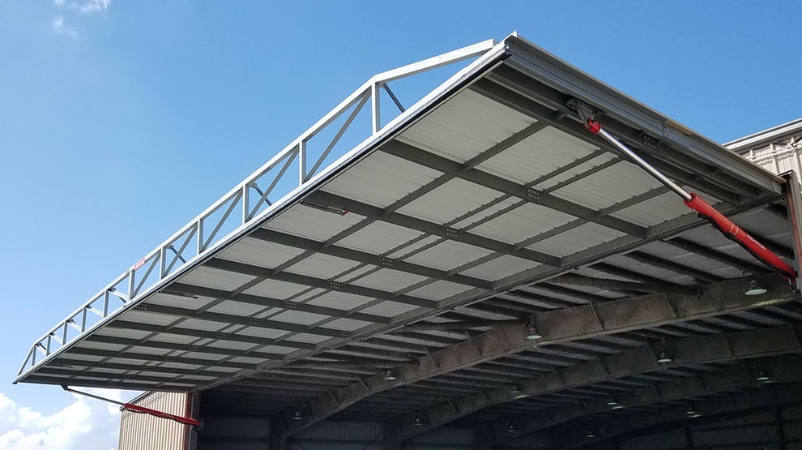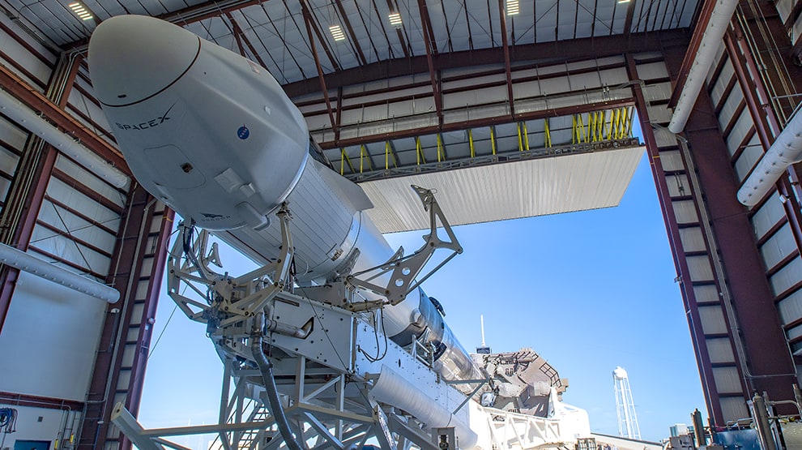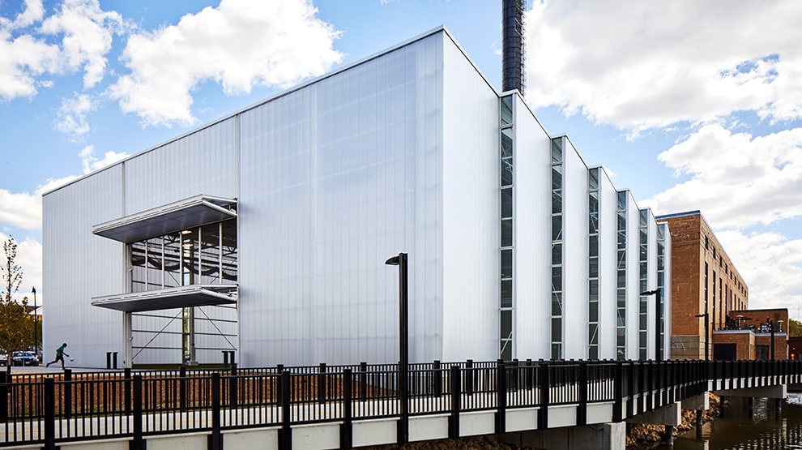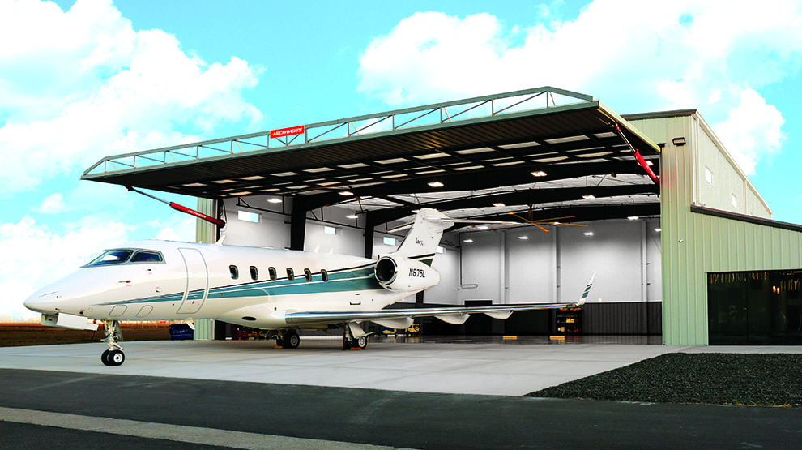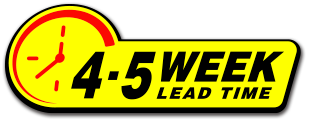
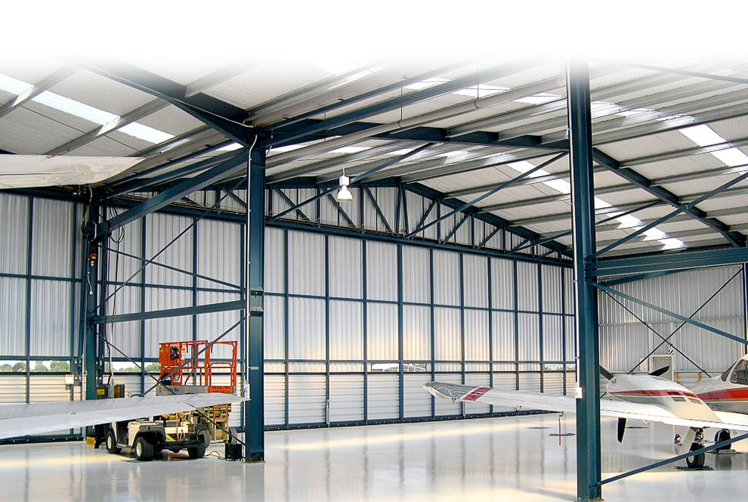
STEEL BUILDING DETAILS
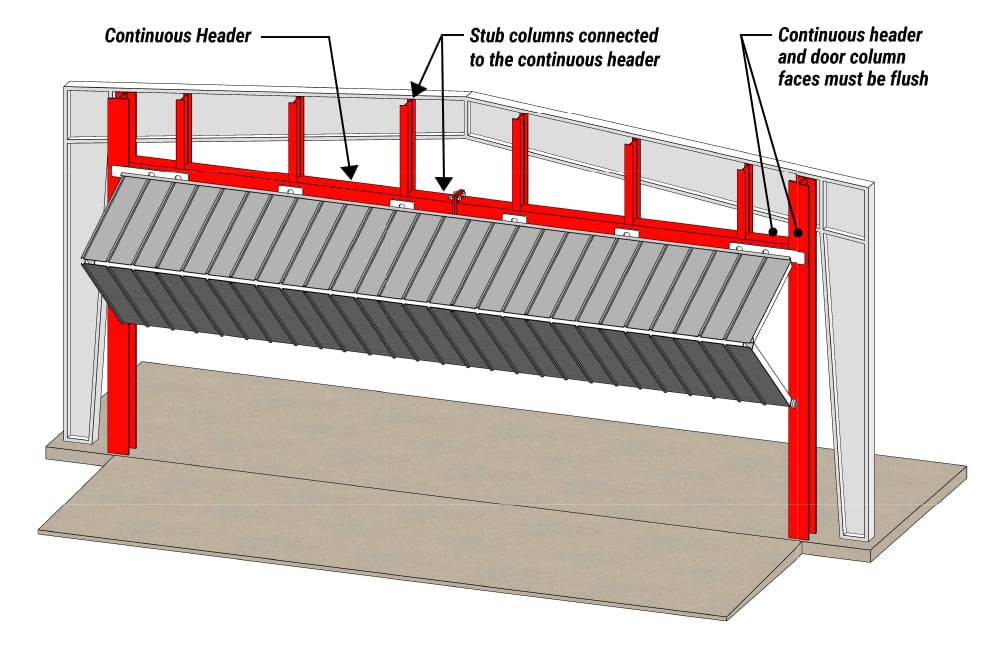
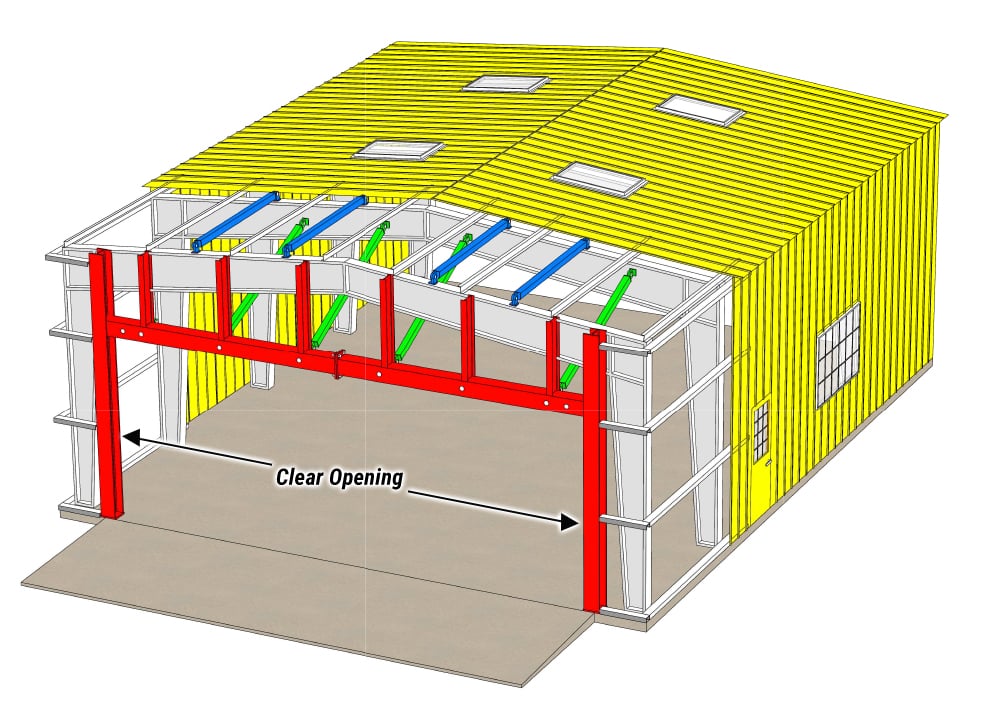
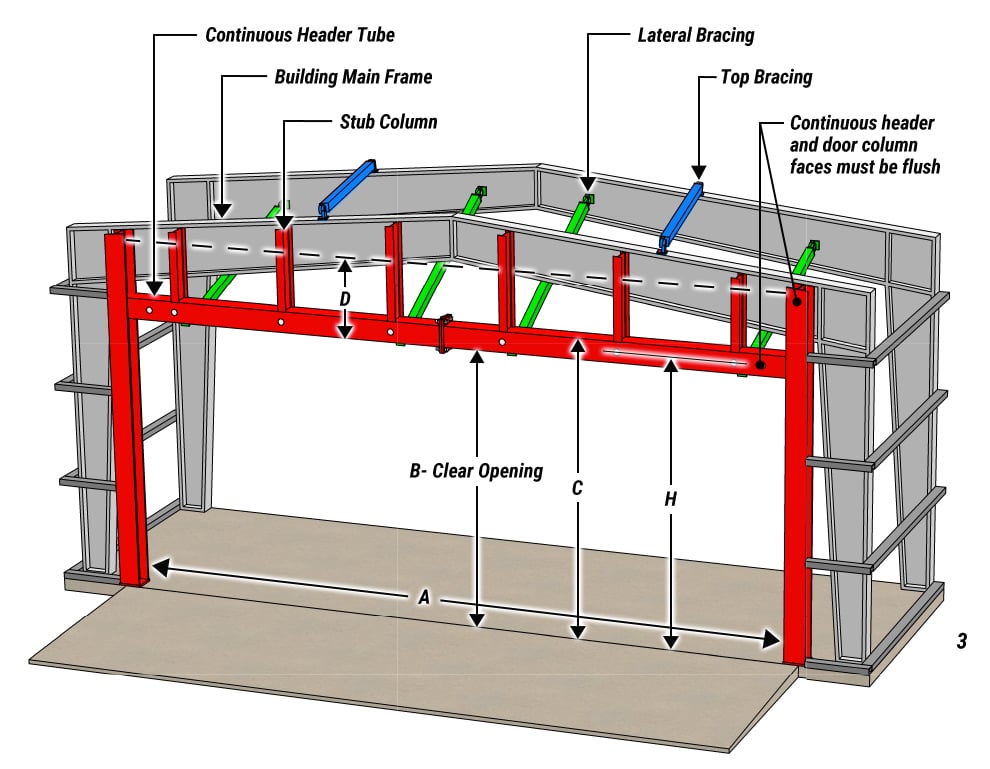

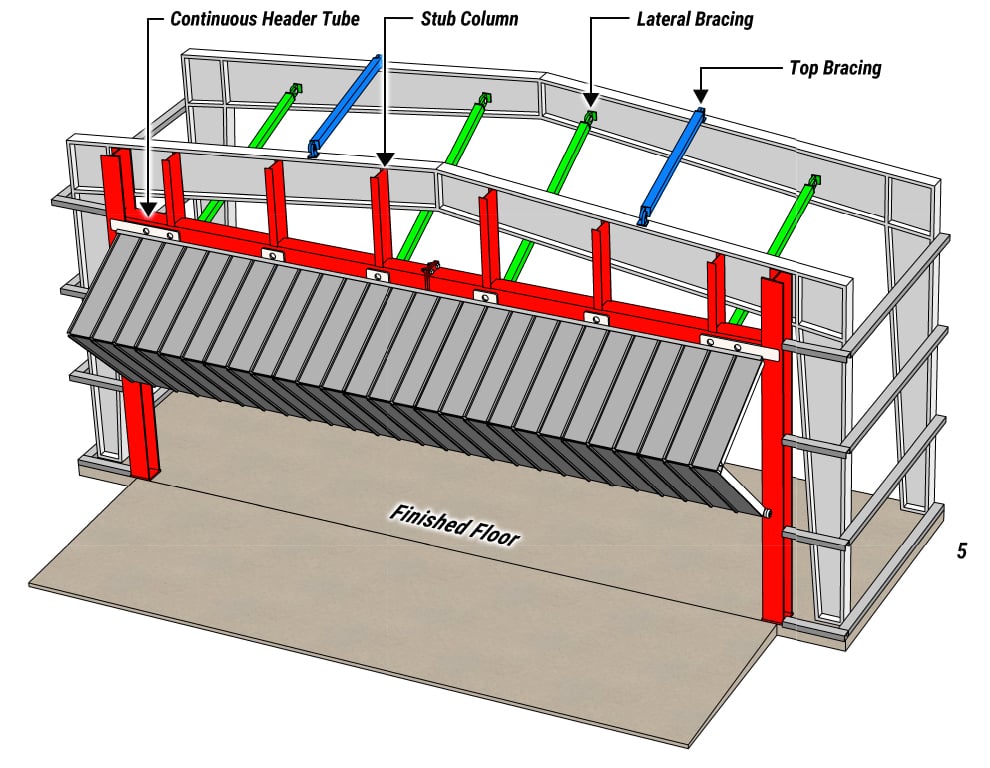
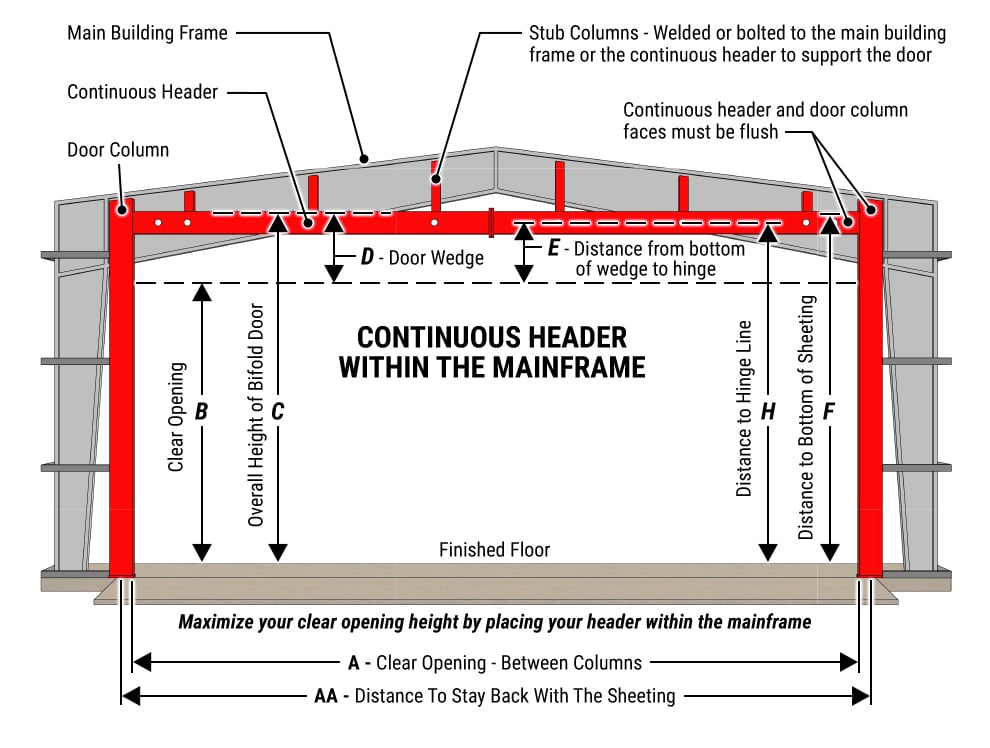
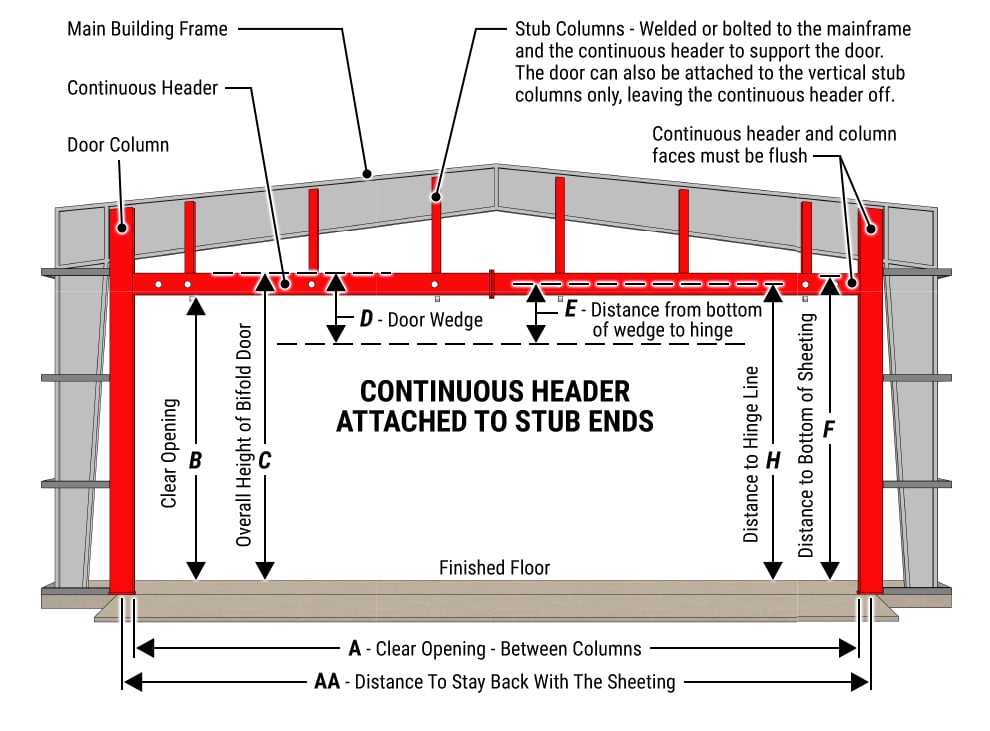
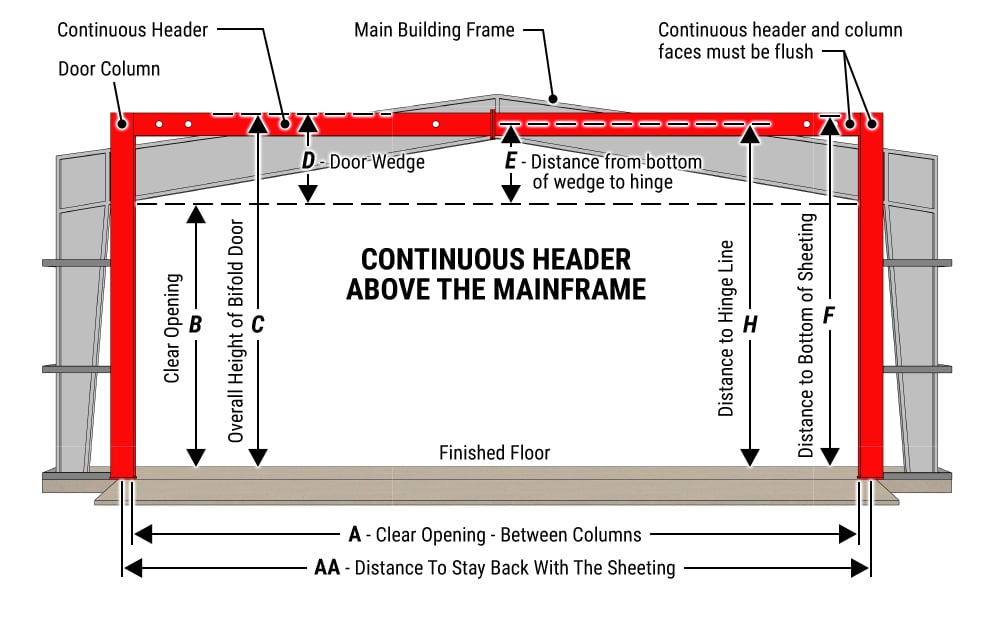
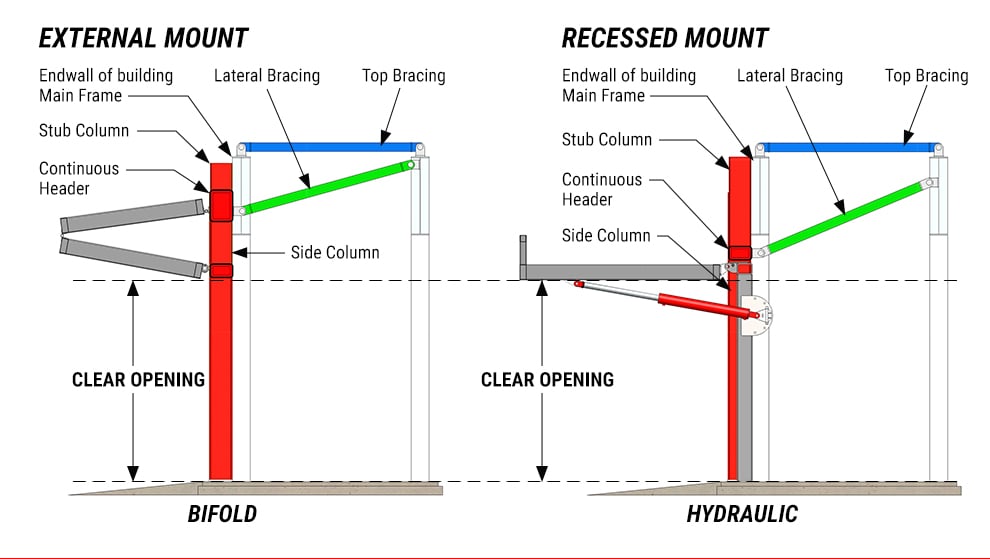

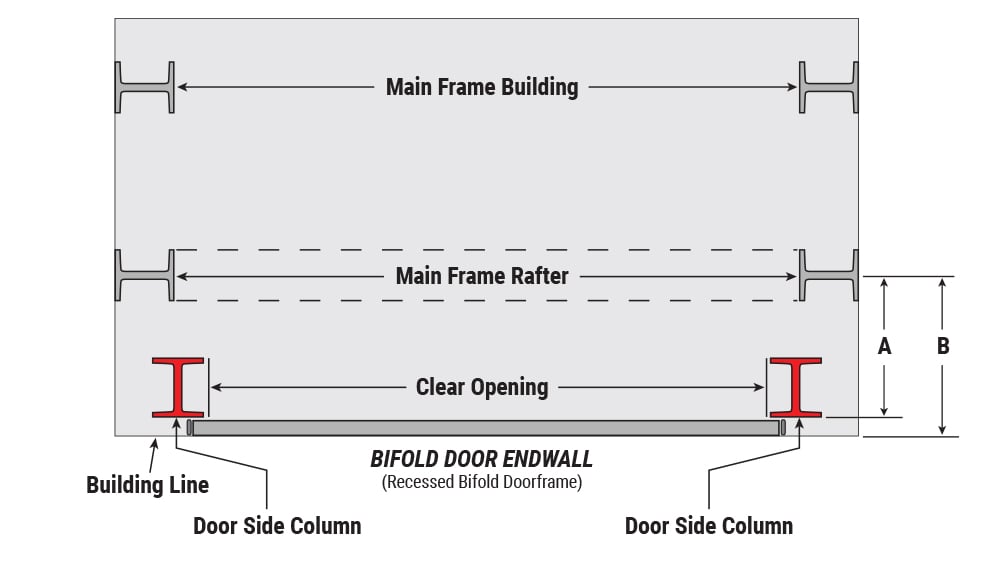
Schweiss bifold doors can fit any steel buildings, old or new, providing the commercial door that suits your needs.
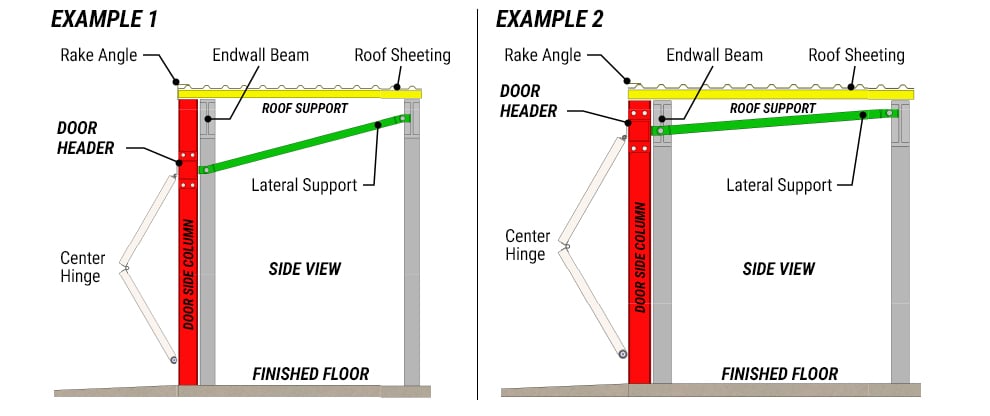
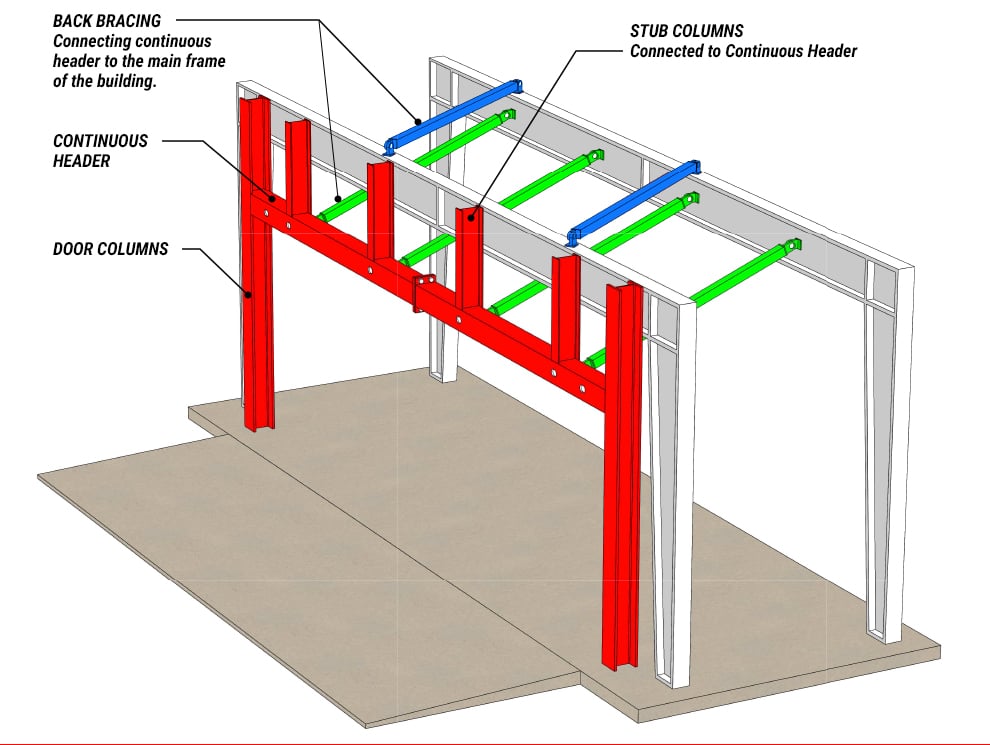
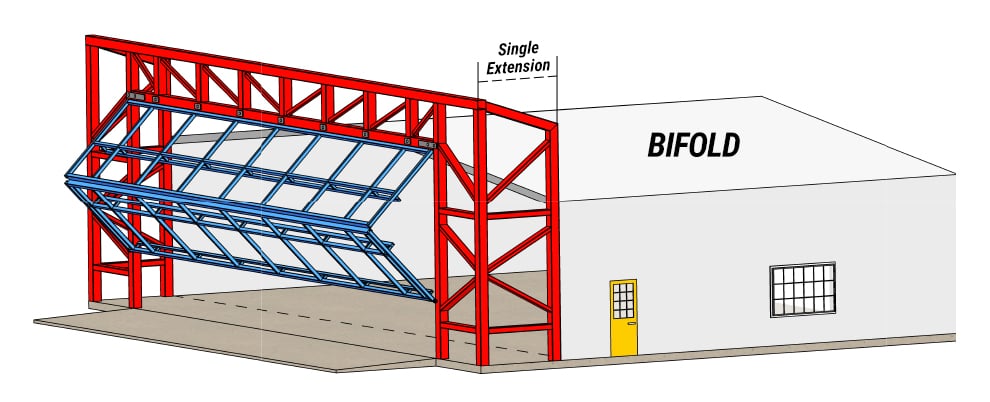
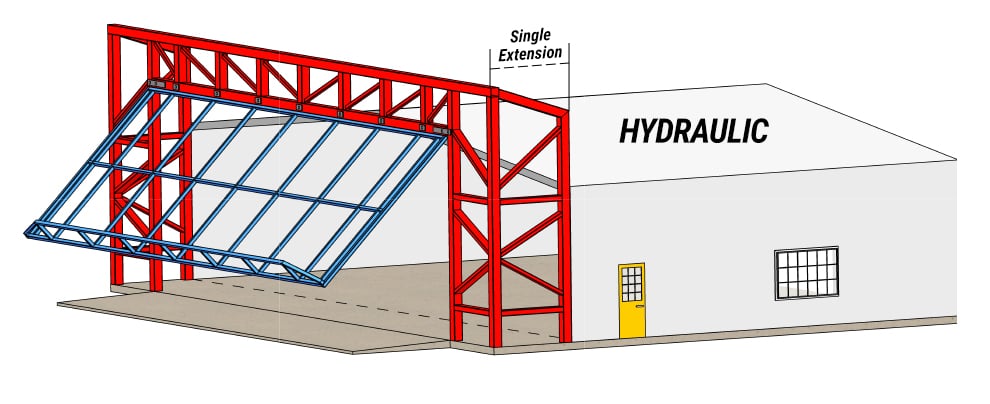
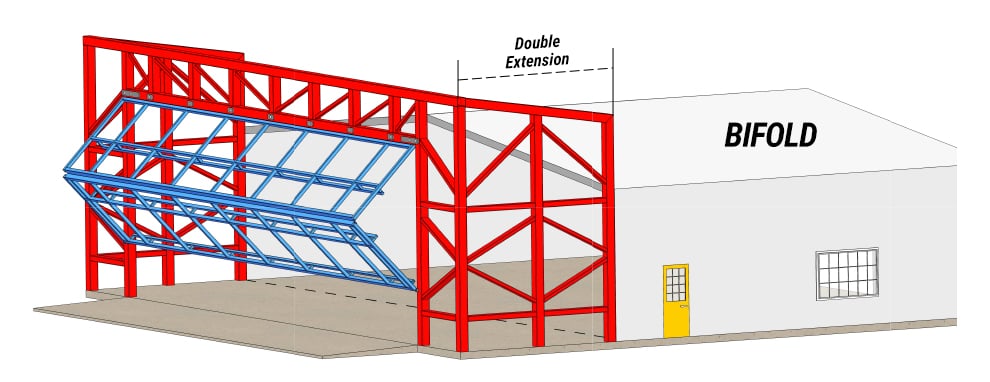
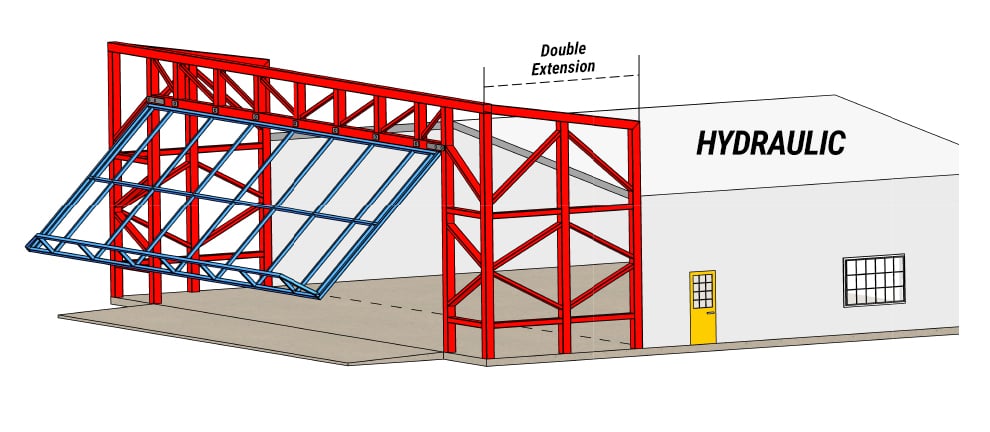
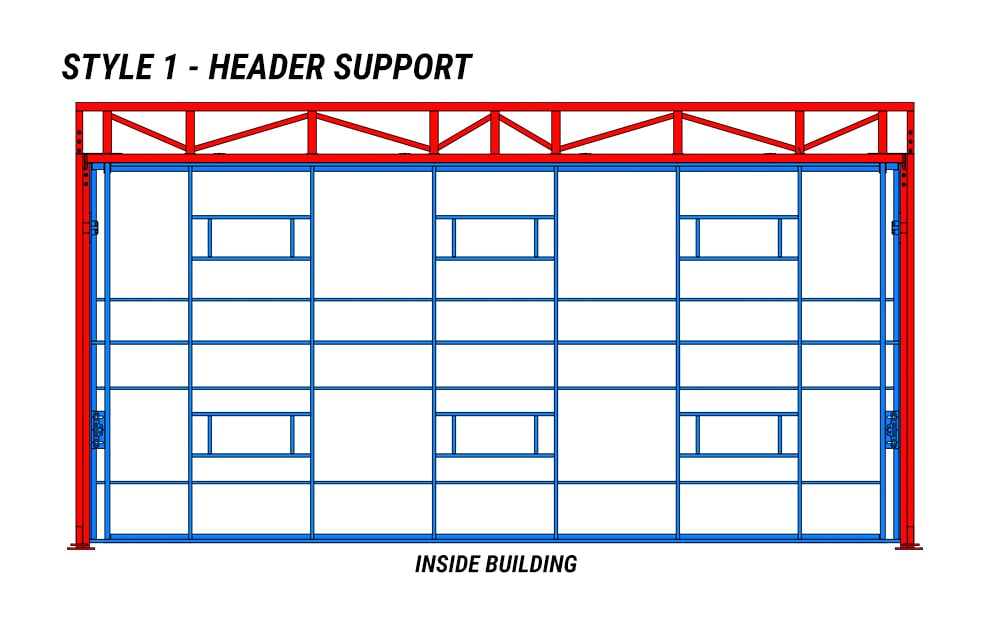
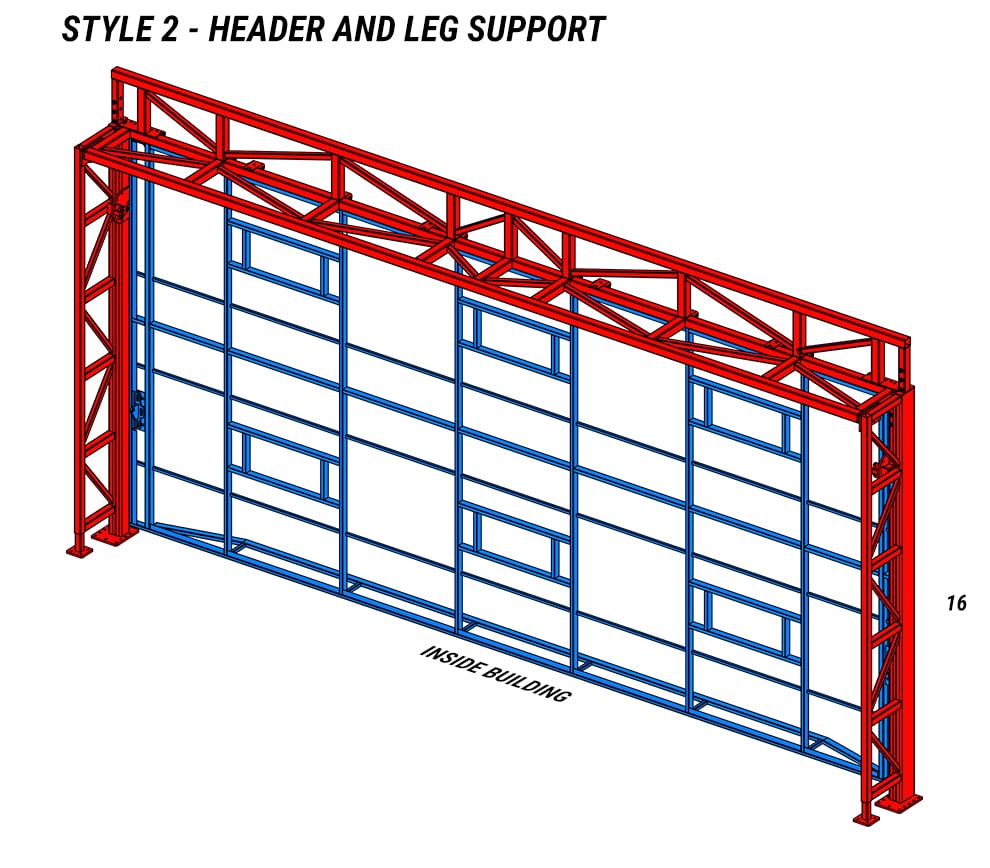
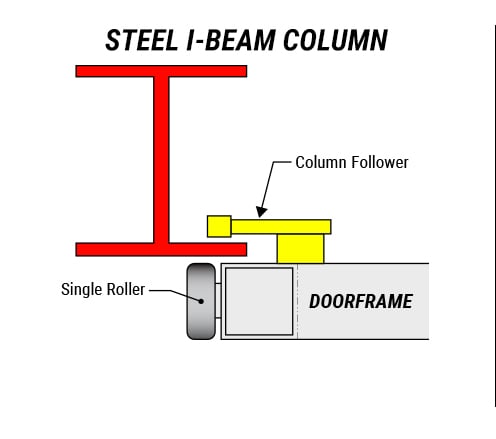
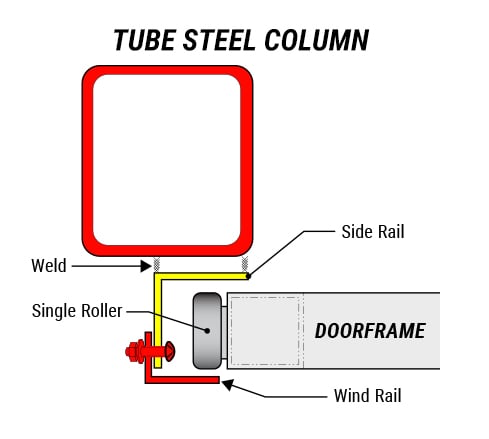
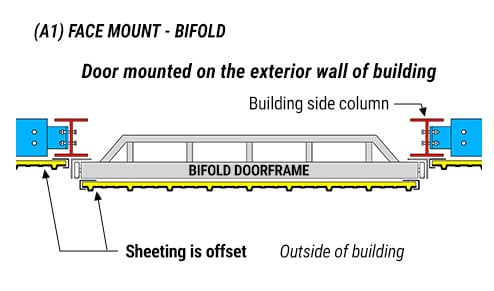
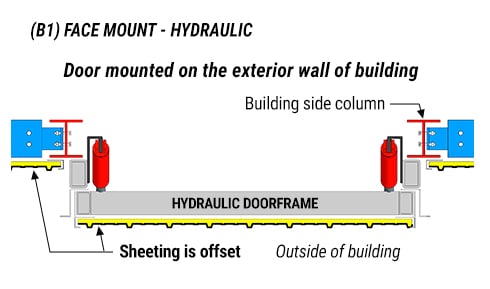
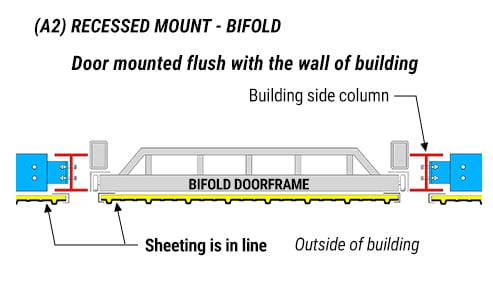
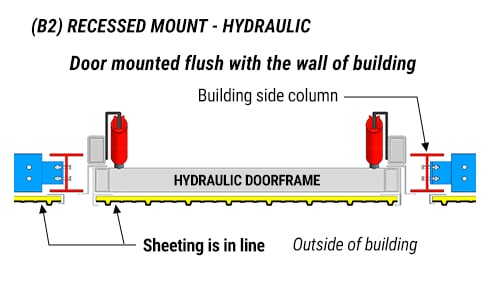
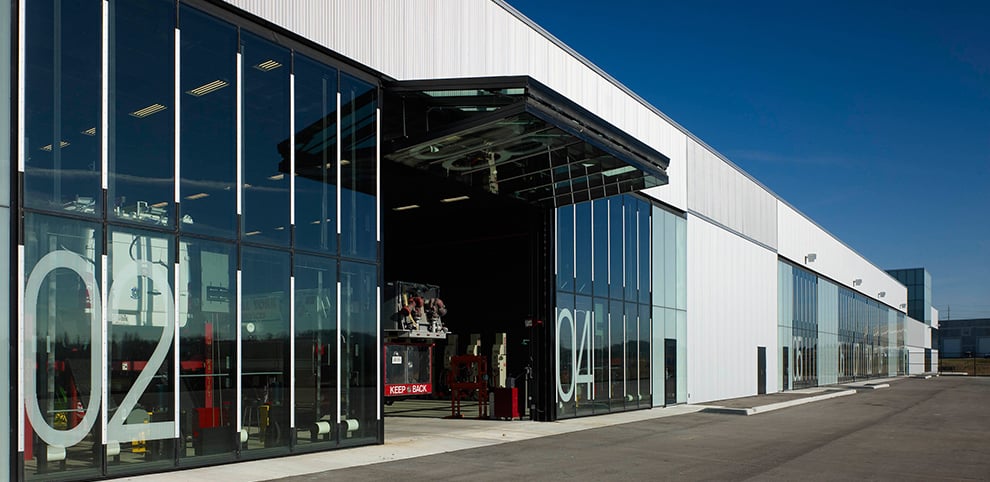
Ideal floor slope for proper drainage are examples 1 and 2 below.
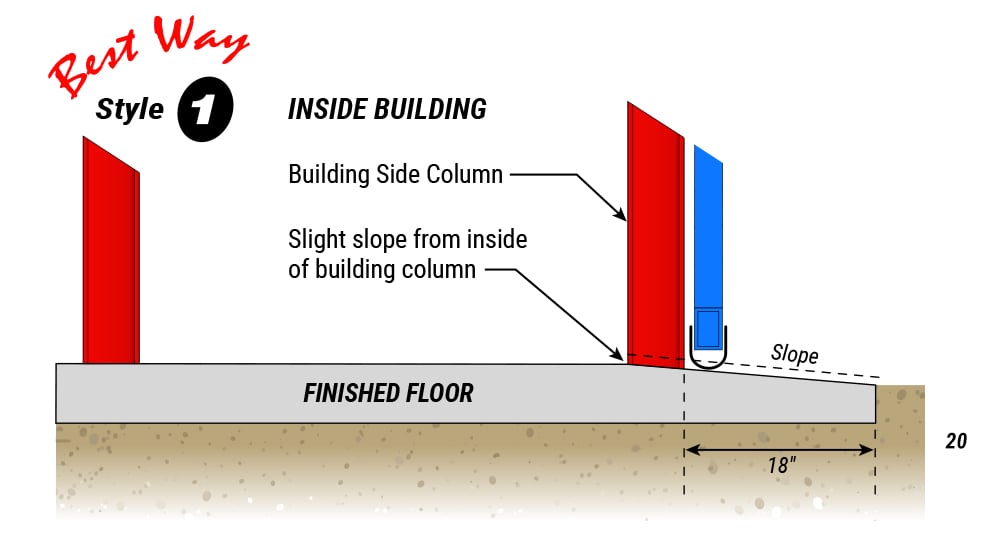
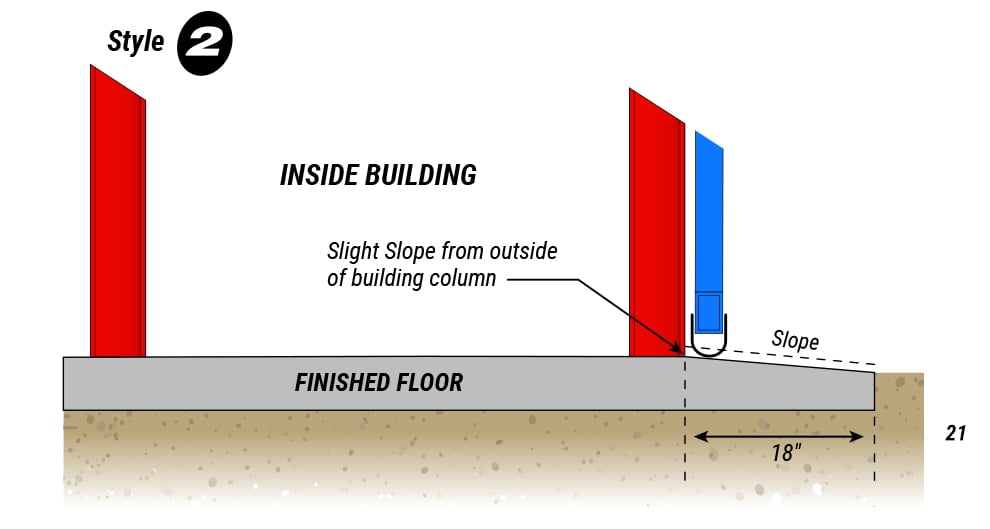
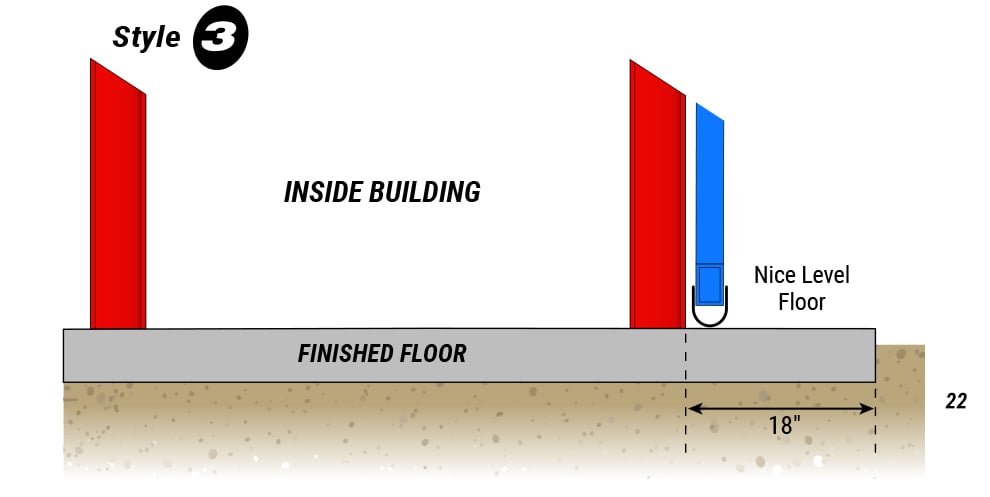
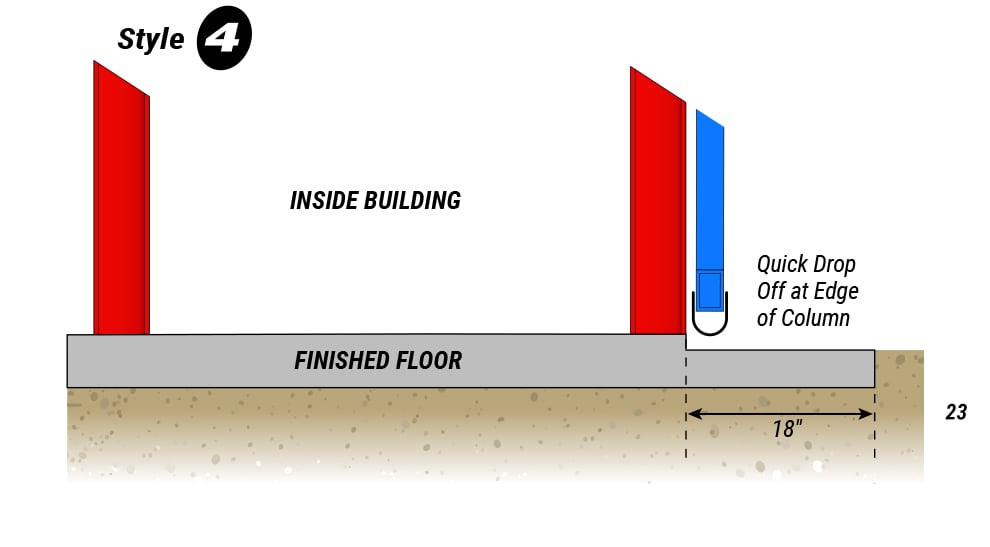
• There must be a solid base or floor under the door frame to seal.
• The door sets on the face of the side column or building line.
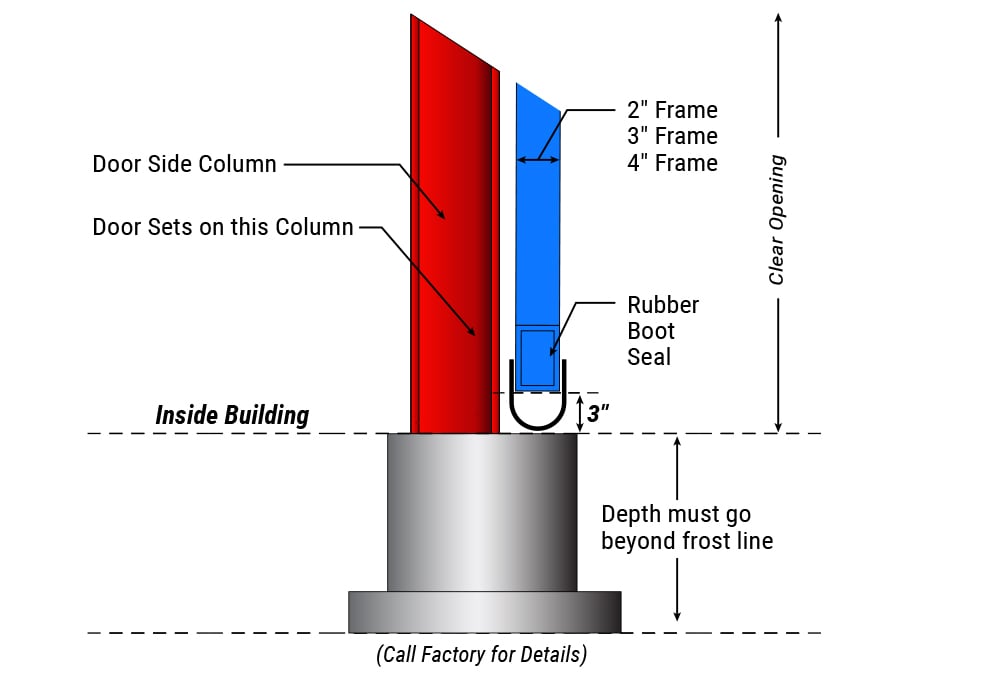
Concrete - Side View
• Concrete must stick out beyond the door side column.
• Concrete floor must be level
• Each door will vary - call factory for details.
T-Hangar Buildings with doors on both sides of the building
What to do!
What can be done to keep water out of the building
• Slope the apron in front away from the building
• Slope the concrete inside of the building
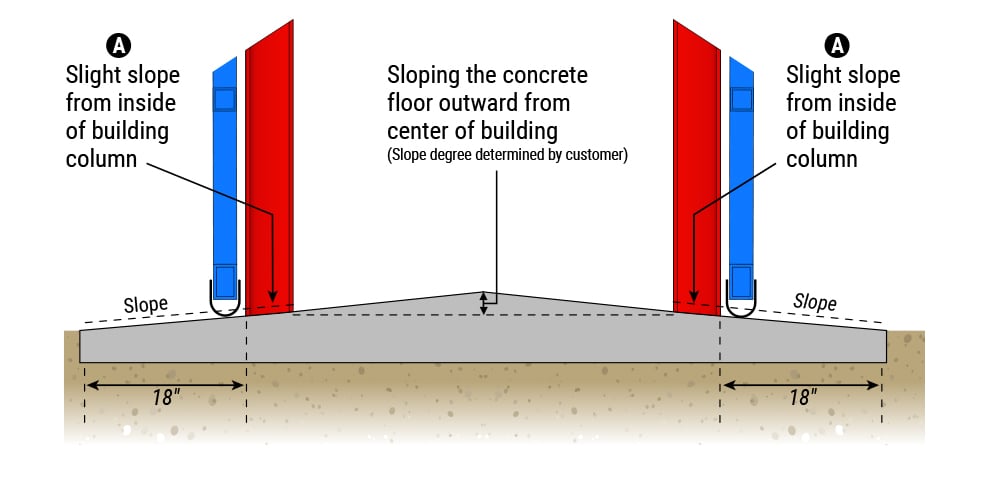
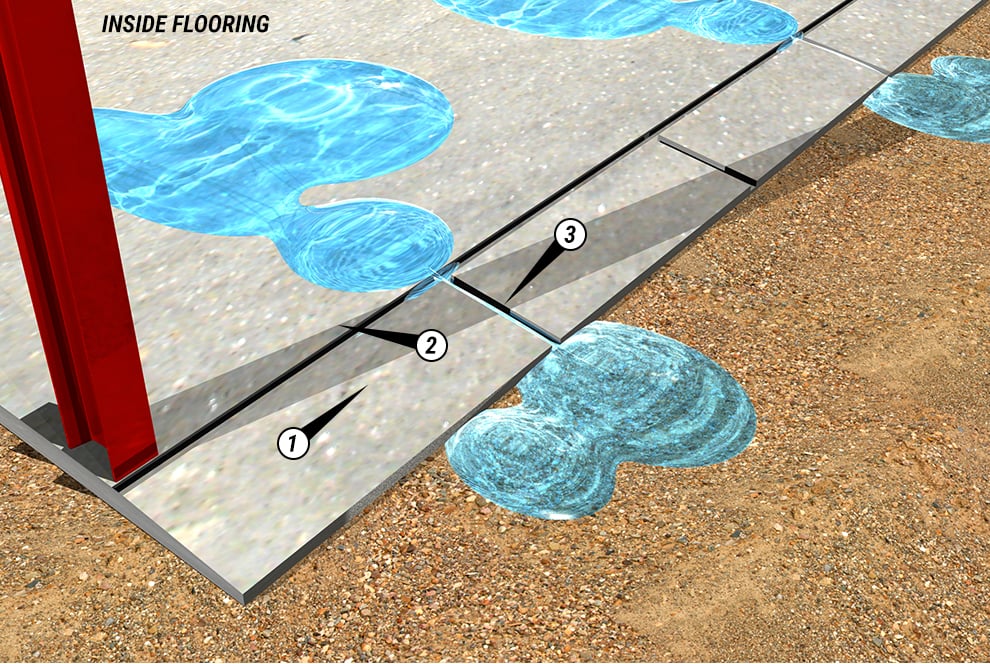
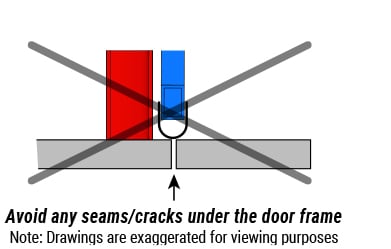
What not to do
1 - No or minimal slope on apron.
2 - Locating the seam directly under the bottom rubber seal of the door.
3 - Allowing water to flow back into the building through a seam/crack.
(This is a result of failure to follow precautions 1 & 2 above)
Important to remember:
• Saw cuts may cause water to flow back into the building.
• The combination of saw cuts and no slope may cause water to flow into the inside of your building.
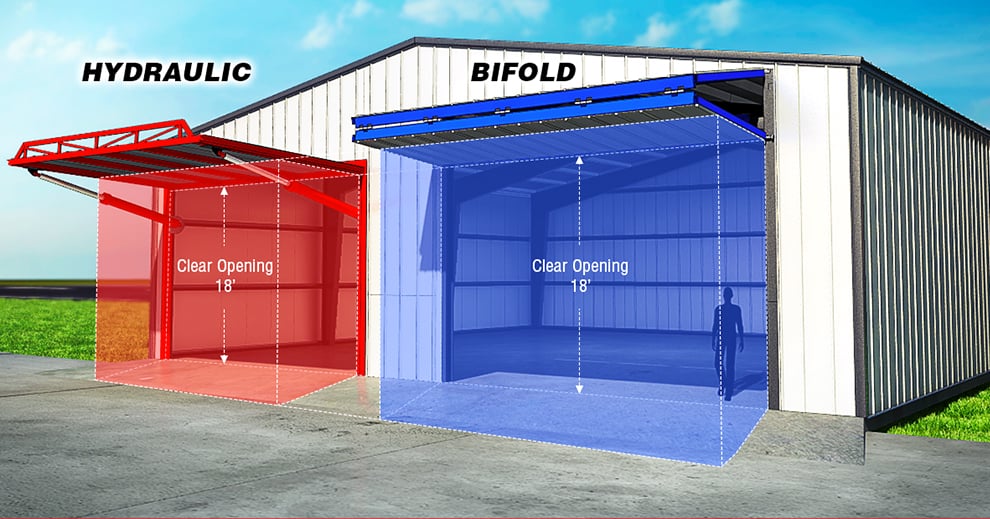
Lose No Headroom
Bifold Doors
attach above
the clear opening
(Not under the header)
Both doors have the same clear opening
on the same building above
No need to make the building taller
Door Travel Comparison Parking Comparison
• Hydraulic doors (red arc) swing out when opening................Requires a stay back area.
• Bifold doors (blue arc) lift up when opening............................Parking not an issue.
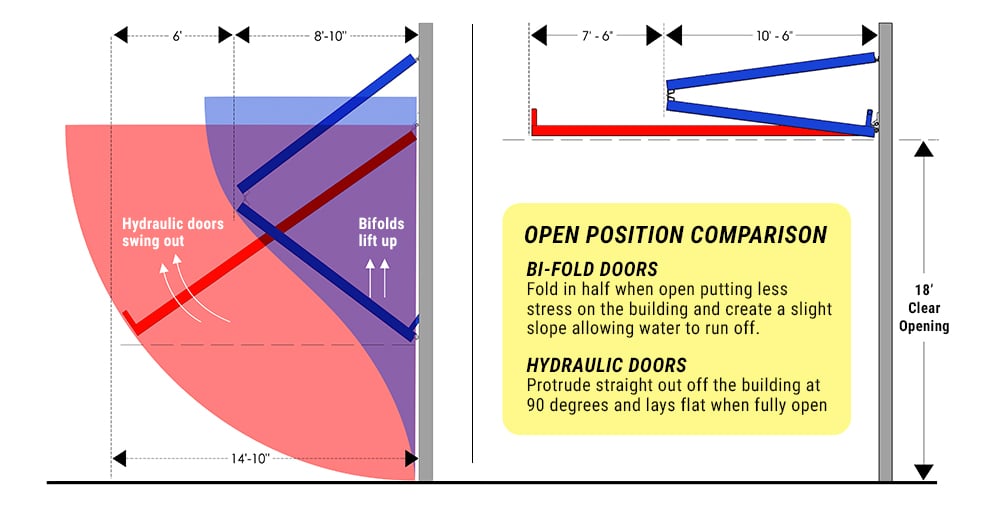
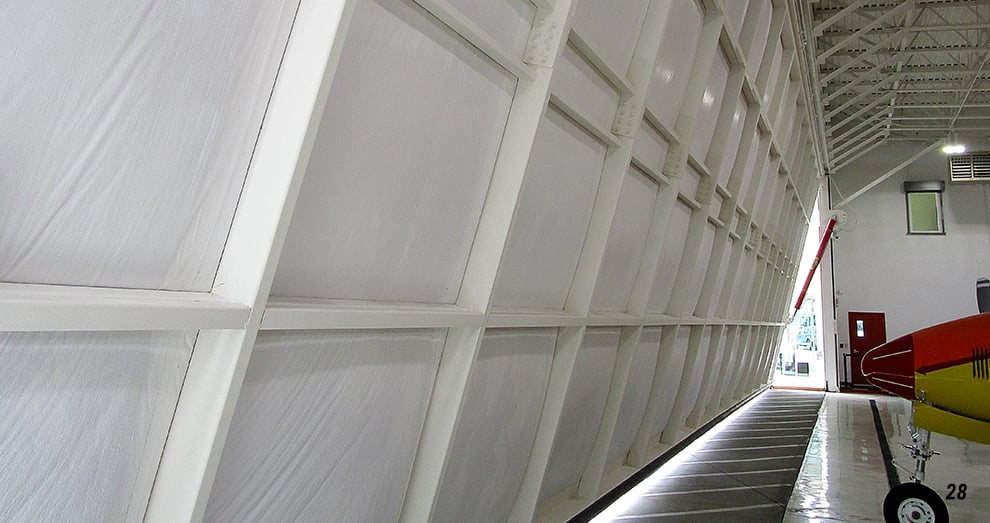
Hydraulic
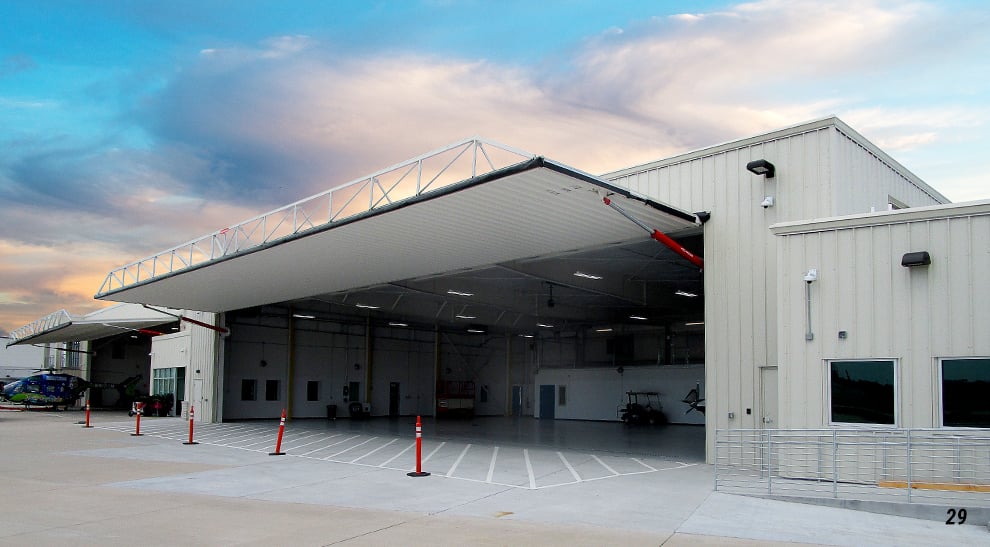
Hydraulic
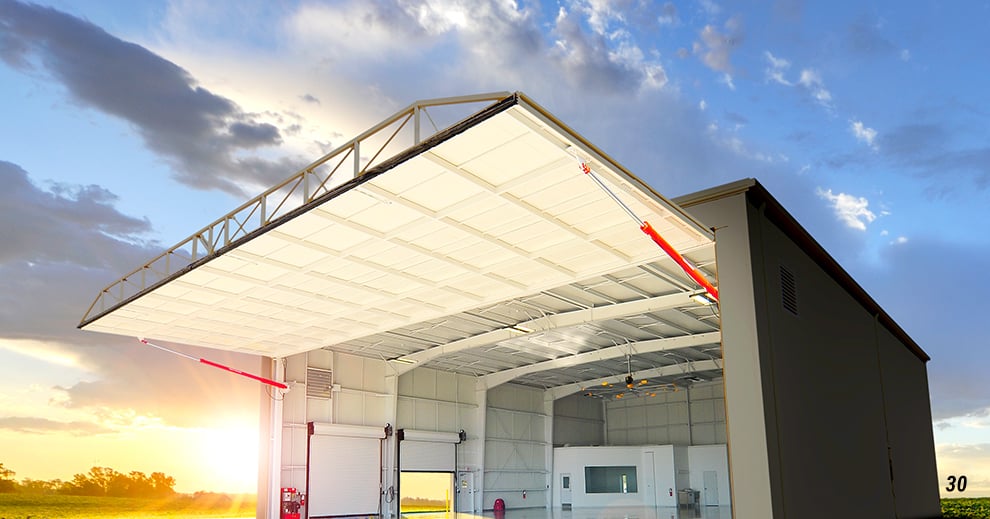
Hydraulic
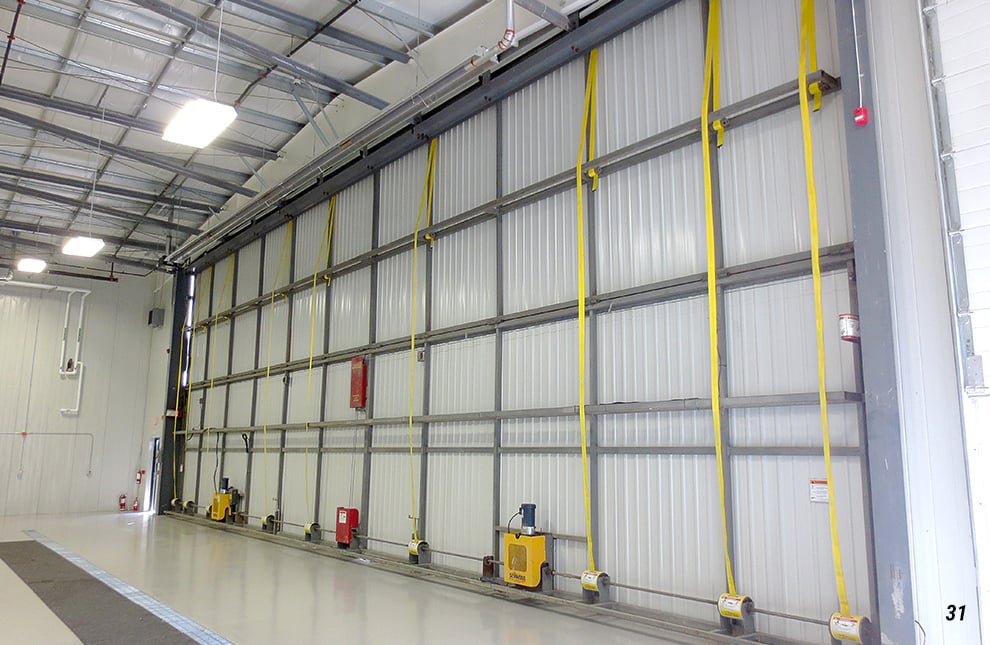
Bifold

Bifold
