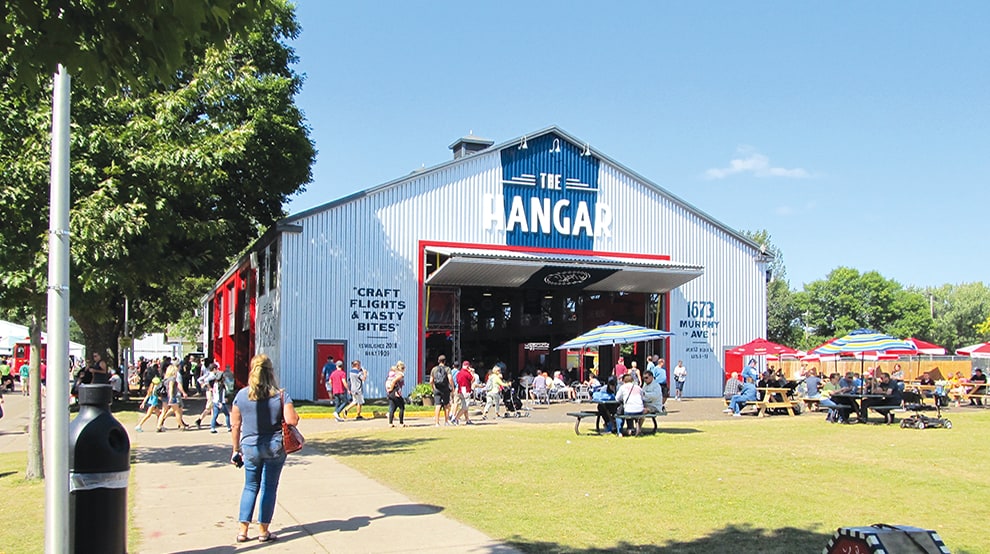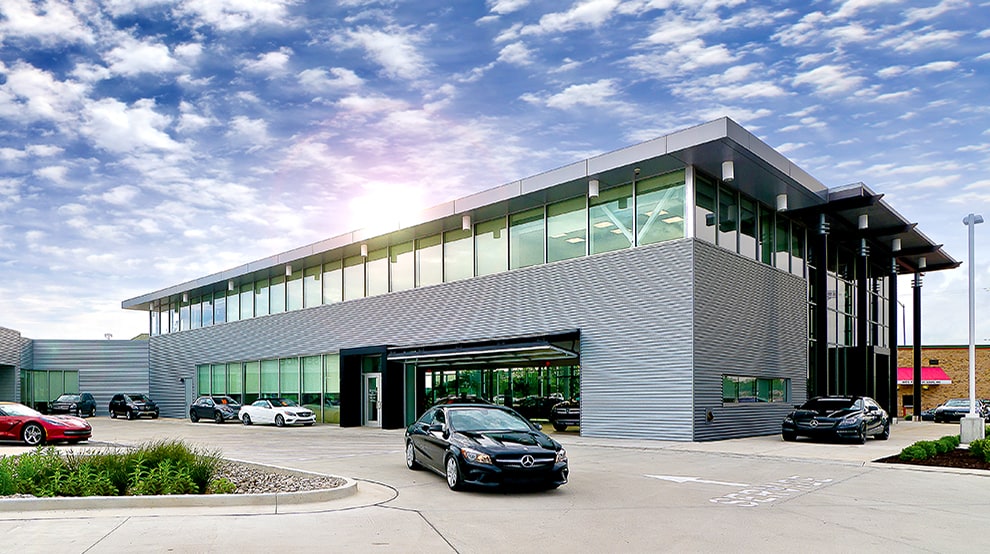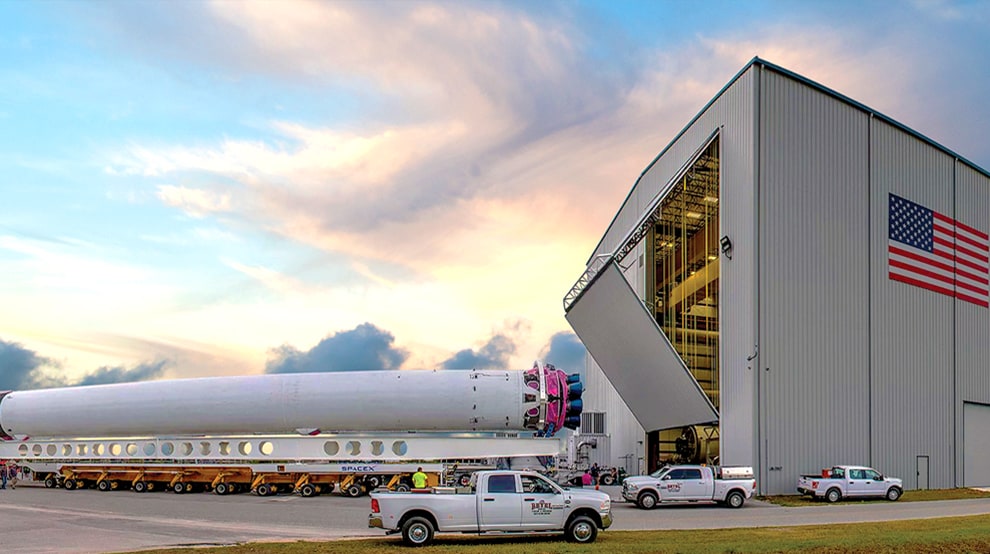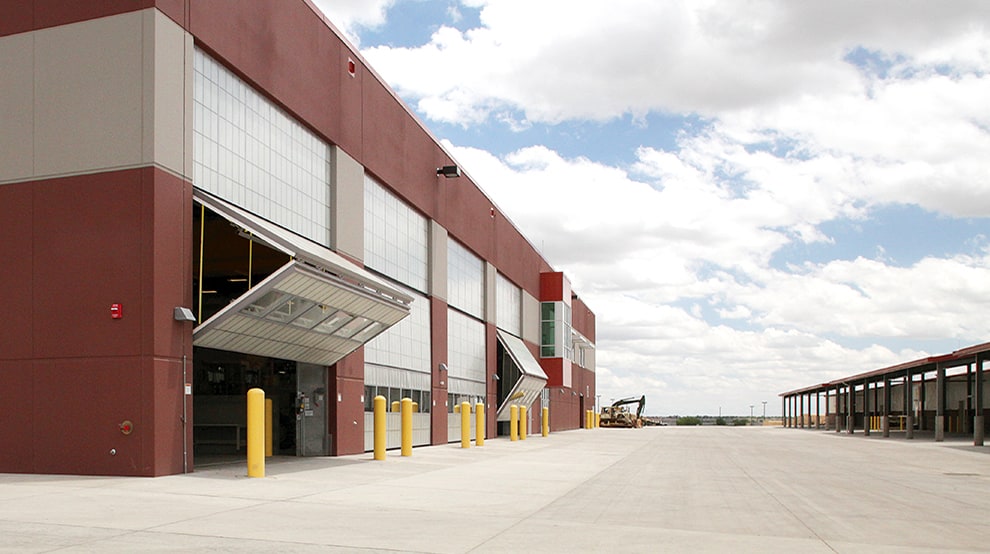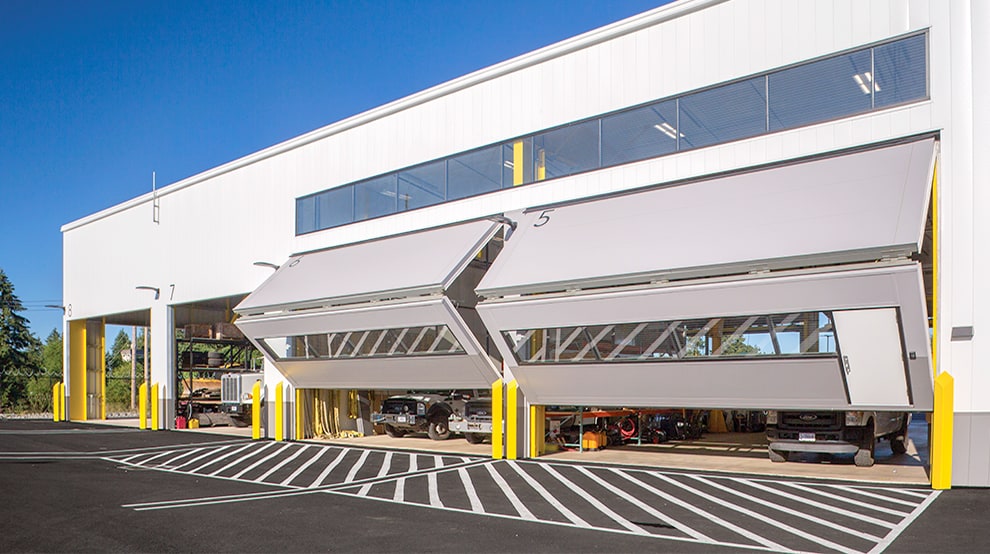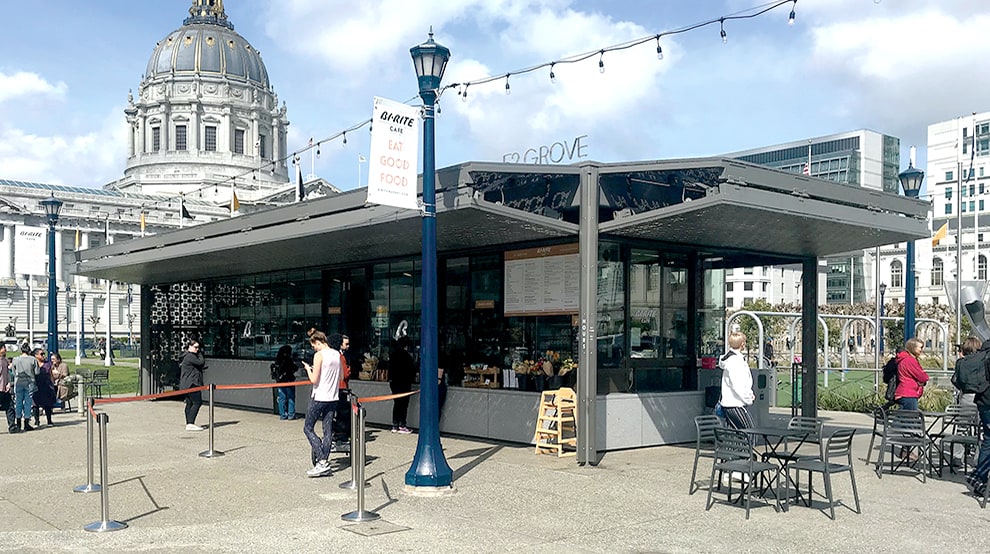

533: OREGON DOORS
1
Building a new steel building that is in need of a 40 foot wide by 18 foot high door. Would like information and pricing for both a bifold and hydraulic option. Project in Oregon. Thanks!
2
We are bidding on a hanger in Oregon with 10 doors. 41'6"x12' 9 with access doors and 1 without.
3
Hello, I am interested in getting a quote for one of your hydraulic doors. I am not sure if I have "end wall" or "side wall" construction? Is there an installer in Oregon that is a certified Schweiss door installer? Would also like to discuss the options of inserting the door inside the existing building versus mounting the door to the columns on the outside of the building. Thank you for your help and looking forward to hearing from you.
4
I need a quote for a 50 x 16 bi-fold hangar door for a hangar in Oregon.
5
Planning a new hanger in Oregon. I need to decide what door . 40’ x 16’ eve height. What fits? Header requirements.? Recommendations?
6
I am looking for a bifold door for a 36'wide x 12' tall opening for a project in Oregon.
7
Need a 70 foot by 20 foot door for a new steel building in Oregon. Looking at both the bifold and hydraulic option.
8
Hello, I am looking at getting a price for a hangar door that is appx 44ft wide by 12ft high installed in Oregon. I am just looking for a rough cost as I don’t own the hangar yet. It’s a 50x40 wood framed hangar built in 1978.
9
Hello, I am writing on behalf of a company in Oregon to express our interest in purchasing Hydraulic Door Systems from your company. We have heard great things about the quality of your products and believe that they would be a good fit for our company needs. Kindly have a sales representative email me to discuss our products of interest further. I remain at your disposal.
10
Specification states: Schweiss Bifold doors with lift straps for Oregon. Provide cold weather weatherstripping and weather seal kits. Min. R-7 continuous rigid insulation on outside of door structure and beneath exterior siding. Note: plans show 60'-wide x 16' door but do not indicate a minimum clear height. We're requesting clarification. Full bid set documents are available; please request via email.
11
We are working on a replacement for our main truck doors that are made of wood and failing. The building is made of cinder block in Oregon. The current door is a double side hinged door 12' W x 11' high and is a minimal amount of opening. There is not room for an overhead door,and no extra room on the sides. interested in a hydraulic door that can be opened with a drill and electric.
12
We are building a 30' x 50' pole building hanger in Oregon Need a 40' wide x 10'? tall door. Clearance needs are no more than 10' Thinking bi-fold? Open to your ideas on what is best for this application
13
I am interested in a new bi-fold door for my hangar in Oregon. I would like a quote for the door installed. The building is of concreate brick construction. Current door opening dimensions: 141" Tall, 558.5" Wide.
14
We're designing a custom garage in Oregon and think your product would be a great solution for the conditions we're exploring. I wanted to get in touch to see if you could make specific product recommendations for our design. Happy to send over renderings/plans/sections, etc. We've engaged a structural engineer, and it'd be great to get more info on the requirements for your doors to get in front of any potential structural engineering coordination.
15
I am designing a hangar for a client in Florence, Oregon and need specs for his hydraulic door. The Wind Load is 130 mph and the snow load is 30 psf ground snow. Please let me know if you have any questions. Best Regards
16
Can a bifold door be mounted on the eve side of a door framed building? Do you offer building design drawings to support the bifold door? Opening size: height - 16’ x width 24’. Door going to Oregon.


