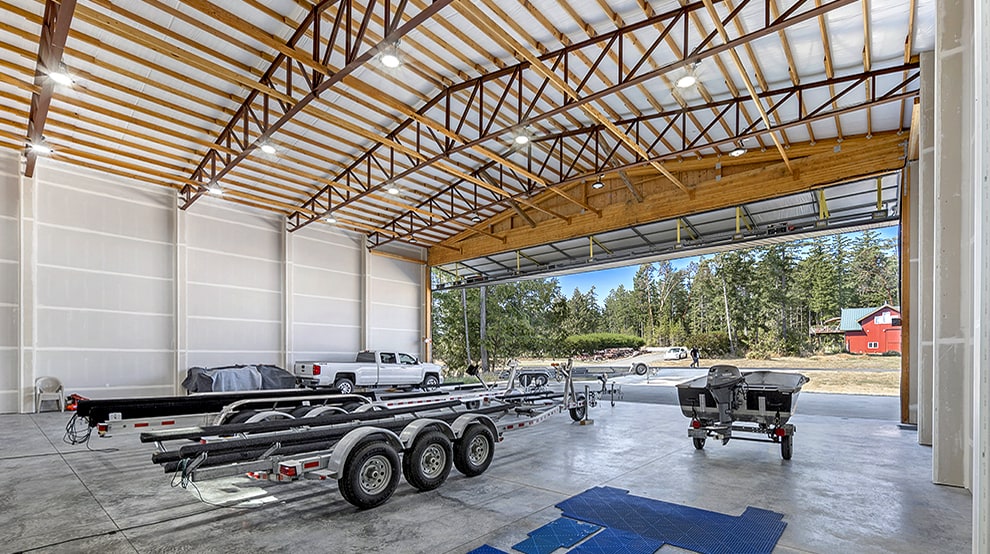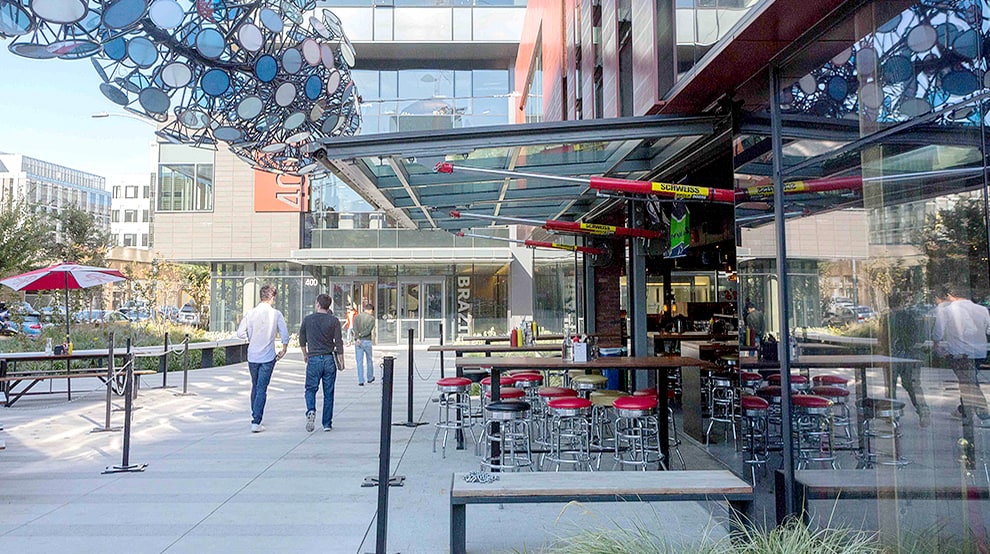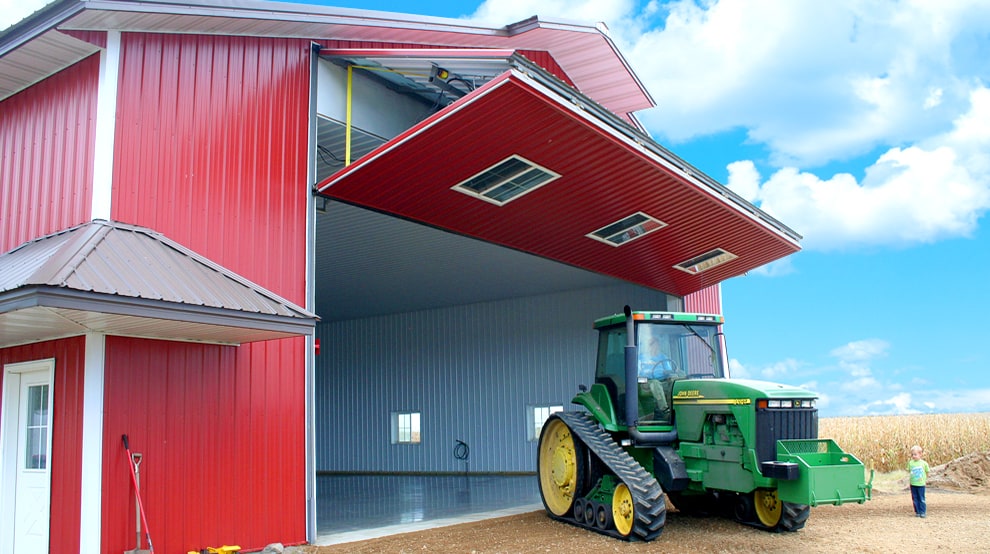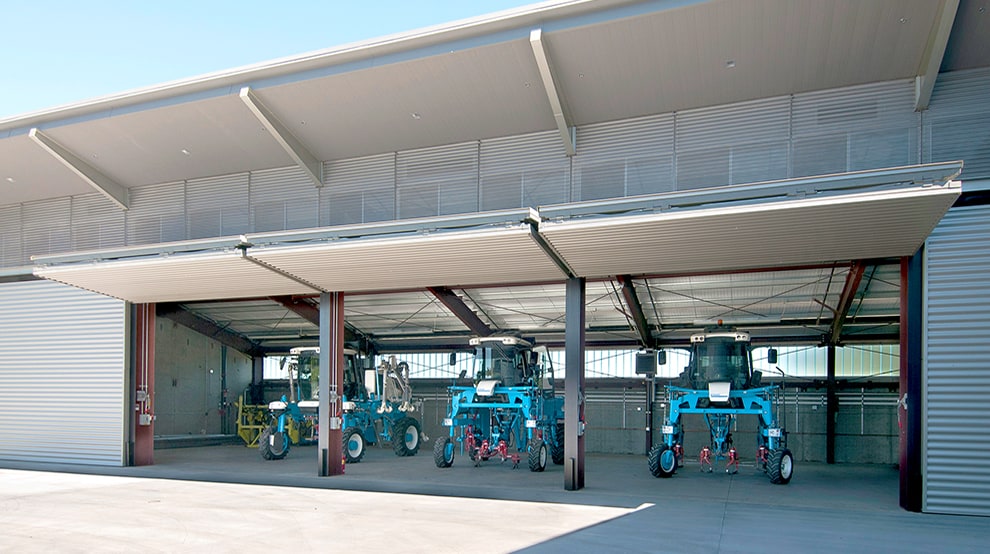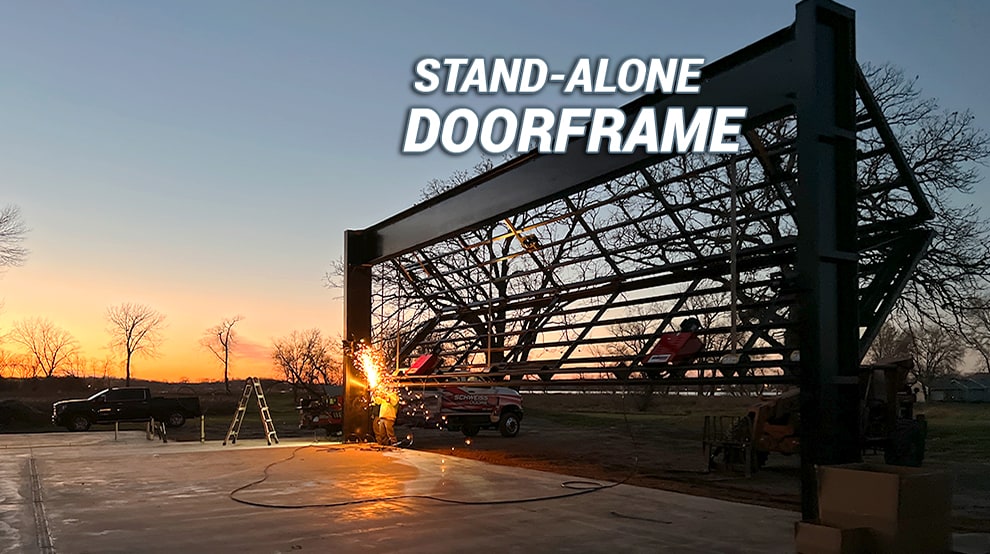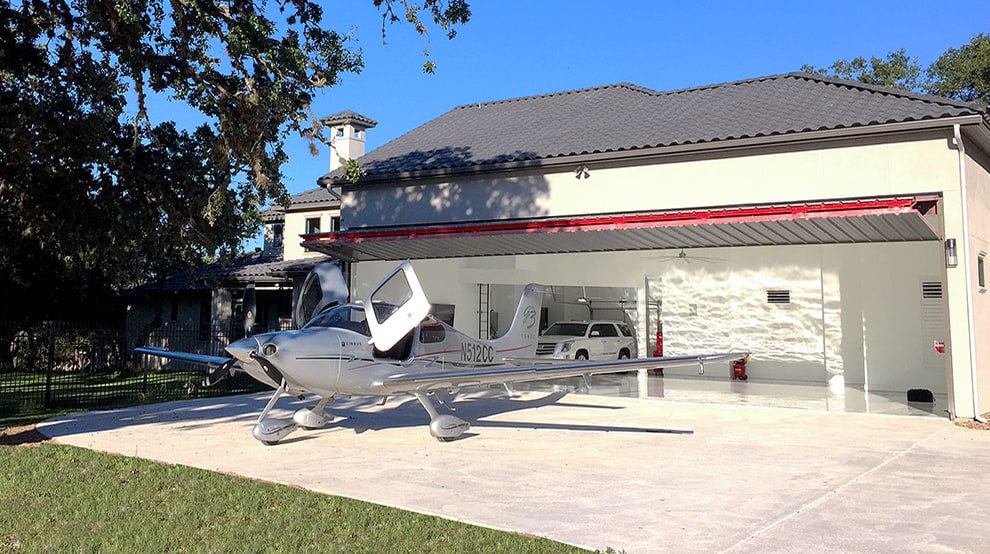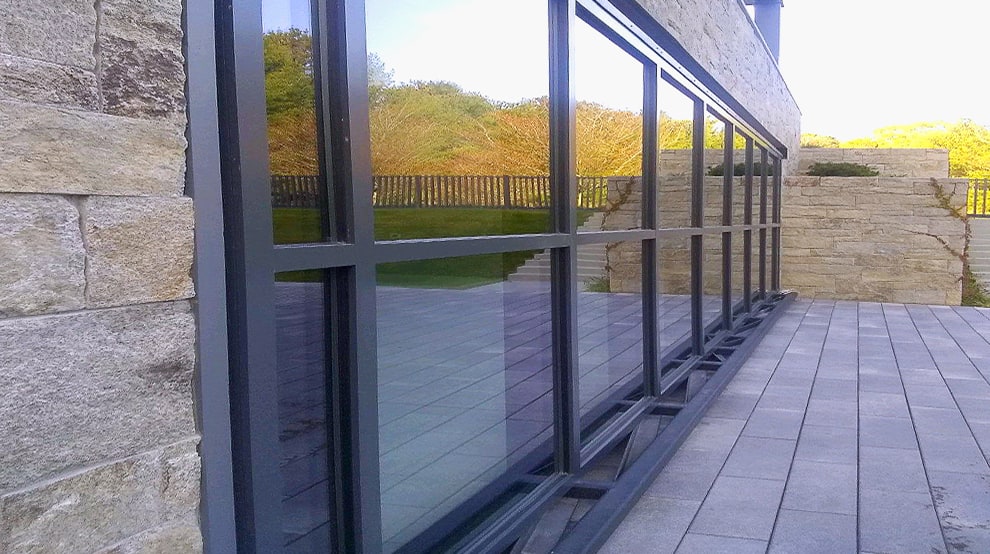
Cooled For Comfort
By Darrell Smith, Shop Journal
It's hard to tell who is most pleased with the new shop at E&M Farms Inc. near Milbank, S.D. - the owners, Milt Stengel and his son Scott, or Milt's uncle Leonard. "It's quality all the way through," says Leonard, who called Farm Journal to enter the shop in the magazine's "I Built the Best" contest.
Among the shop's features are in-floor heat, extra insulation, lots of air and electrical outlets, strong metal workbenches, bright lighting, a large office and-unusual for a farm shop-air conditioning.
Milt and Scott's first objective was a roomy work bay. "When I started farming with Dad, we had a 16'x24' shop," Milt says. "Then, we built a 40'x40' building. We thought we had the cat by the tail when we built that one, but it didn't take long to outgrow it. If we pulled in a piece of equipment, we all had to work on that job because there was no room for anything else. If we had to wait on parts, there it sat."
Milt and Scott's new building is 60'x100' and 20' high at the eaves. A 15'x30' office and utility room is attached to the west side, with enclosed overhead storage on top. Keeping the shop's air compressor there reduces noise.
Pole versus steel. The Stengels priced about 10 pole-type and steel buildings. "Pole-type buildings ran about $15,000 cheaper," Scott says, "but steel will last a lot longer. One salesman told us you build a pole building for yourself, but you build a steel building for your grandchildren." The building they purchased was made by Hardsteel Inc. of Decatur, Neb.
The Stengels hired contractors to haul in 10' of fill dirt and pour the concrete. "We did the rest of the work-every nut and bolt," Milt says.
Over the fill, the Stengels laid a plastic vapor barrier and 2" closed-cell foam insulation board. On top of that, water tubing for the floor heat is encased in 6" of concrete reinforced with rebar. "Our contractor recommended putting rebar every 16 inches, but we put it every 12 inches," Milt says. "We wanted an extra-strong floor to support loaded semis."
Machinery enters the shop through an 18'x30' One-Piece® swing-out door manufactured by Schweiss Bifold Doors. The Stengels chose the One-Piece® because it allows more headroom. "We can pull in with a 54' digger [field cultivator] and unfold it," Milt notes.
If power ever fails, the Stengels can open the hydraulically powered door with the hydraulic system on a tractor.
As you would expect in Northern Plains, the Stengels gave heating-and cooling-plenty of thought. The ceiling is insulated to a value of R49 and the walls to a value of R25. In the roof, they laid 2" closed-cell foam insulation board and then put metal sheeting over the top, which helped avoid a problem they encountered in their old shop.

