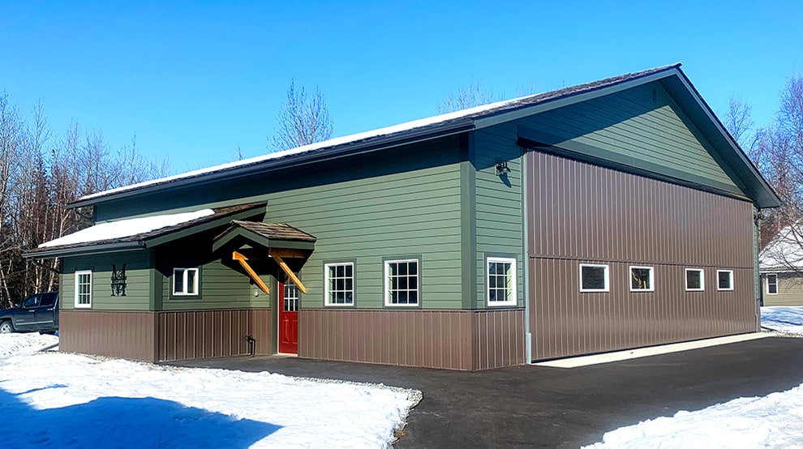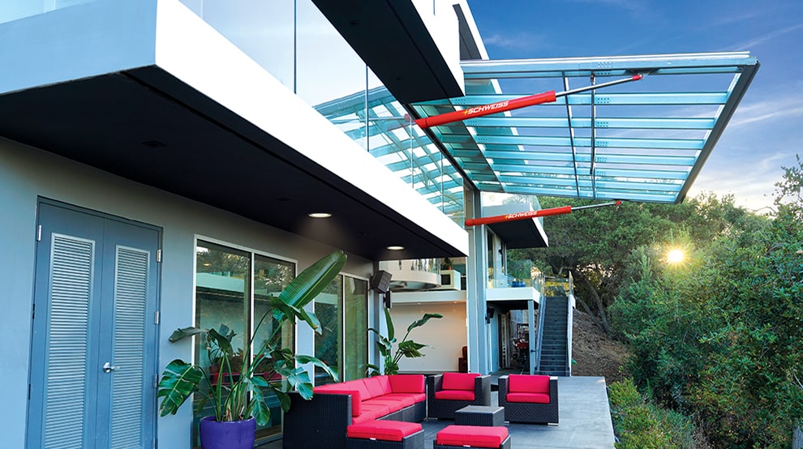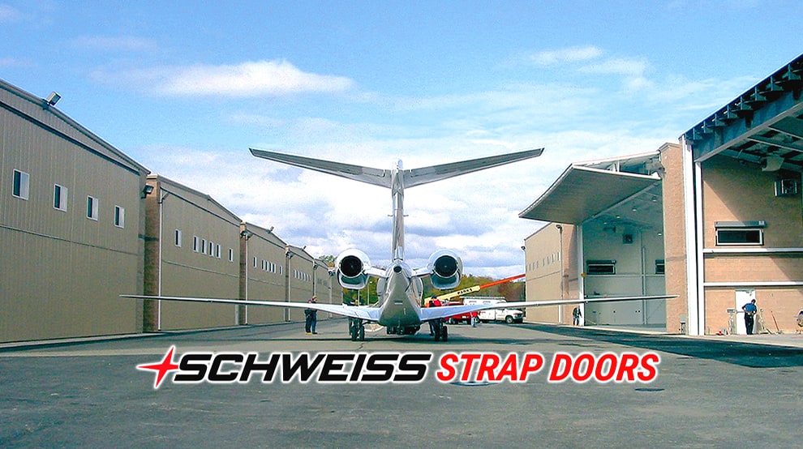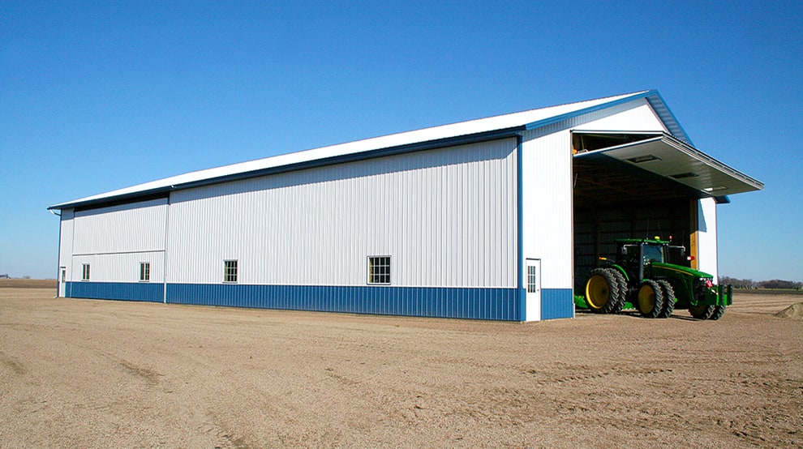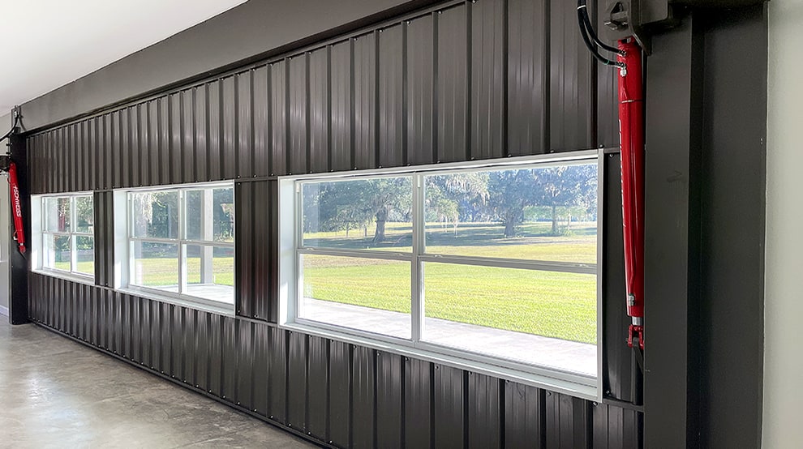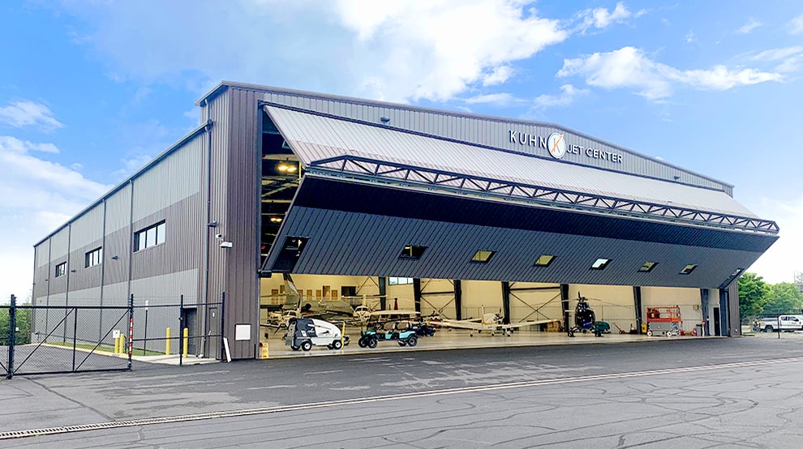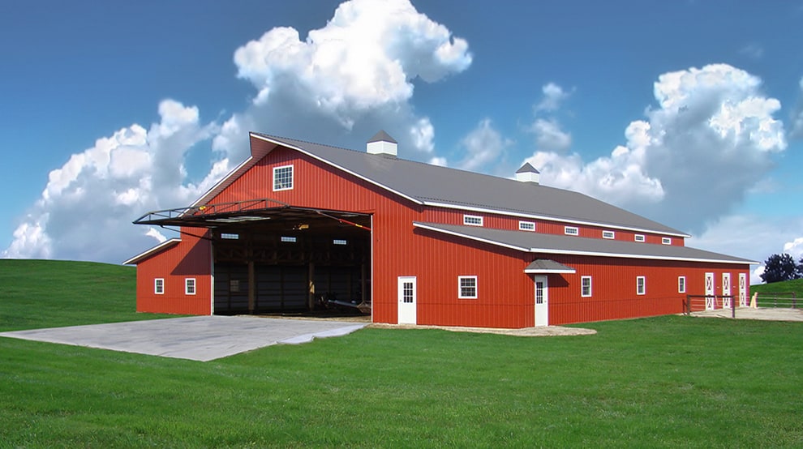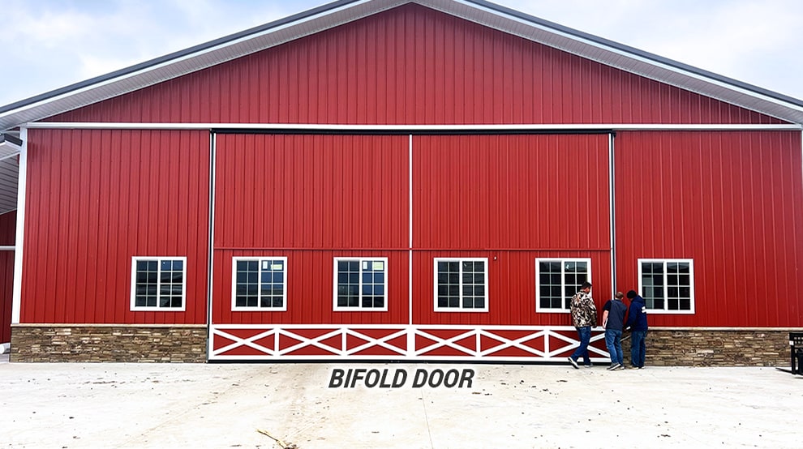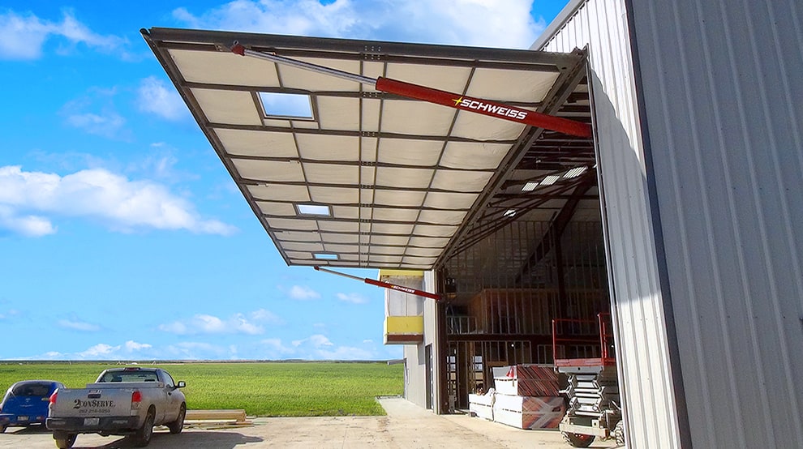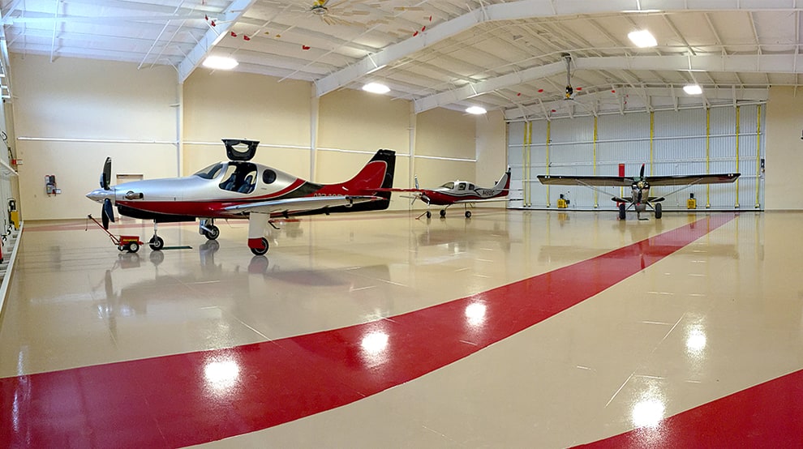

365: ZZ -CUSTOM DESIGN DOORS
1
Hello, I'm looking for door / cover for a concrete pit at a biogas facility in Colorado. we will have a covered concrete pit with a 12x12 opening for a dump truck to dump material. This pit will have a blower pulling suction on the pit to reduce odor and H2S. When a truck is not dumping we would like to cover this opening to reduce the amount of air that gets into the chamber. To me this sounds a bit like a hydraulic door laid flat. please email or call and I can provide you some more details and see what you may be able to offer. Thank you
2
We are interested about learning more about an option to custom clad a door with flat aluminum plate panels an receive some general cost information. Primarily looking to go Bifold Door shipping to Oregon.
3
I am interested in using your product on a custom home in Houston. We would like to use a hydraulic door frame to cover an outdoor kitchen recessed in a masonry wall. The idea is to clad the face of your door with Ipe wood. I am going to be on vacation for the next 10 days but, would like to start the conversation when I get back in town.
4
Hello, I am an architect in NYC and looking for a bi-folding hanger gate system. Below are my questions and if you can help us and recommend a product line, it would be greatly appreciated. 1) we need 27ft width with 80ft height which means two panels (27'(w) x 40'(h) each ) will fold up. 2) we want minimal internal frames. If possible, stay away from truss bars either. The ideal case is only with a surrounding frame which is simple metal tubes. Not sure if the panel in our size will be twisted without internal frames. 3) we are thinking of covering the door panels with expanded metal. With the above points, if you can propose a product line or consult with realistic solutions, it would be greatly appreciated. Regards,
5
I was needing a door 18’ wide x 14’ tall with a 150 mph wind rating. I wanted to put a false soffit on the door to hide the height.
6
Looking for a hydraulic bifold glass/metal garage door vendor. My client has talked to other manufacturers. They are adamant about bifold and hydraulic. Please advise Application is for a 40' x 92' Indoor Sport Court. Two stories. Considering four openings total.
7
I would like to obtain the dimensions and ideally a drawing (DWG), of at least the side view, for a flush-mounted strap bifold door providing 16 ft x 16 ft clear opening. I would like to refine my boat shed drawings before reaching out to a local Butler (or other) building contractor. I need to resolve the boat shed details so I can apply for a zoning variance to exceed the 18 ft accessory building height limit. A flush-mounted door would likely look better but, I am not opposed to a surface-mounted door if it will seal better. I expect to insulate the door and clad the inside with metal and outside with HardiBoard or similar siding. Please let me know what additional information is required. Thank you.
8
I am interested in either a bi-fold door or hydraulic door because of the canopy it provides and the absence of tracks in the ceiling. We are building a small modern cabin and would like two doors that are 8 to 10’ wide and 8-10’ tall. One for the bedroom and one for the living rood. Is one option better than the other in this situation and/or is there another option that I have not considered? All glass doors. I like the strap idea but fear they will interfere with the view when the doors are down. Thank you!
9
I'm an architect in Columbus Ohio. We are interested in using your hydraulic doors as a basis of design on a large commercial project here in Reynoldsburg Ohio. We have a concept design for an event hall that would have 2 of your doors on an exterior skin that would open up the building for special events. The 2 doors are identical and on the same gridline. Rough size is 13' wide by 14' high. One caveat is that we'd like to have our exterior cladding system (currently full brick coursing) on the doors so they blend with the skin when not in use. Could one of your reps give me a call either today or tomorrow sometime to discuss?
10
We are currently planning out a new assembly building. The building is not designed yet so any supports can be built into the building as needed. We would like a few windows in the bottom half of the door.
11
I'm producing a ROM for our client, and require Schweiss costs for 2 Hydraulic Bi-Fold door systems for a Luxury Car showroom. A cost/LF is all that is required at the stage. Or the cost per door, Dimensions 66lf 65lf Both Doors 10 Foot tall
12
I have a client looking a price and availability for a bi-fold, full view door, aluminum, tempered glass. It is going to sit down on a counter that is between 3-4 feet off the floor. The original opening is 10x10. It will be manual operation. I would appreciate any information. Thank you Marvin
13
We have a project located in Vancouver BC, Canada. Our design is to have a 6112 mm wide x 9400 mm high vertical bi-fold gate, fully located outdoor, door is designed using custom pickets and metal fins as decoration. We are happy to set up a virtual meeting and call to discuss further if necessary.
14
We have used your hydraulic door system in a similar kind of project, that is under construction in Montauk, NY. We are wondering if a 30' X 9' One piece hydraulic door is possible on another project. We are currently in design phase and looking for initial pricing. Thank you!
15
Looking for a small door option, renovating old rail house into small business. Need modern industrial door 14’x20’ please have someone contact for pricing and delivery
16
We have an inquiry for a bifold door 9.1 x 2.8 Mtrs . the door should be operated by hydraulic pistons . We need you to quote your complete hydraulic system including all components. The door will be cladded by stone veneer. My best regards, K
17
I have an opening that is 14'W X 8'H I'm looking for a black framed custom-designed glass door single lift with lift straps.
18
Hi, I'm working on a project bid in Las Vegas, NV, looking for five (5) Hydraulic Operable windows, roughly 13'-0" wide x 8'-0" tall. The owners were looking for the cheapest option for a hydraulic operable, with glass installed. If that price is out of their range, they have requested a quote on you bifold glass operable windows If you could send me a contact e-mail, I can send a highlighted set of elevations, showing the openings. Additionally, we would like a quote and lead times. If you have any questions, please don't hesitate to reach out to me. Thank you, Keith
19
How do I get more info and pricing on your bifold lift up strap doors with windows? I have a custom application that this seems like a good fit. Thank you.
20
I wanted to get more information on a custom design bifold window wall. I am getting ready to begin construction on a new home and wanted to put a window wall in a portion of my walkout basement in order to take in as much natural light as possible.
21
HELLO, I HAVE A 40FT CONNEX THAT IS BEING REFURBISHED INTO A SMALL HOME. I HAVE 10FT OF GARAGE AREA AND I WOULD LIKE TO HAVE ONE WALL HYDRAULICLY OPEN OUTWARD TO GET PROJECTS IN AND OUT. I MAY ALSO CONSIDER A BIFOLD LIFTING WALL.
22
Good Morning, We build aluminum truck bodies, trailers, and enclosures in Alberta Canada. I have a customer that is looking to do a full 24'L x 8'H side that lifts up and makes a lifting patio room bifold door similar to what you guys did with the seacan doors. Do you sell the lift mechanisms that we could integrate into our build system? If so could I get a quote for 5? Please see us online. Thanks, Vince Van Seters 403.894.4948
23
hi we have this inquiry for pivot doors mentioned below.please quote us at the earliest. Pivot hydraulic doors or pivot bifold lifting strap doors that will be shipped to Dubai.
24
Hi, I'm interested in a standard bifold custom design door with horizontal top drive. I will mount wood siding on the outside of the door that I want to be flush with the siding on the walls for a seamless look, so the door will be installed first and then the siding on it at the same time as the siding on the walls. Thanks
25
Would like to make the door look like a barn door. 4 awning windows in lower section of the door. Similar to the barn door looking hangar in San Juan Island that was pictured on your Schweiss Facebook sight.
26
Building a house in a nice neighborhood and I am looking for a bi fold door - 14'x 12' for my boat to fit through. I would not need the look of a garage door so if you have something other than a garage door look along the line of one of your terrific designer doors, I would be interested in that also.
27
have you build a spilt bifold Liftstrap door that can open one half at a time? I have ideas thanks clyde
28
Can you please provide the quote for both the Schweiss custom designer door with all glass, and also without glass. Thanks!
29
I am currently working on a project that has one of your folding bifold strap doors specified and also states that they are to provide a curtainwall system attached to the door. Looking at your photos, it is hard to tell if these can be bought as a package with the glass and framing provided by Schweiss. Is that a possibility or do we need to purchase glass and framing seperately? Thank you for any help in this matter.
30
I am building a shop/man cave which I am looking at a Schweiss custom design bifold strap door 30 wide x 12-14 high door.
31
We want to install 5 Bifold custom design doors on a new construction. We know that two doors will have a 8'-8" total height and three doors will have a 8'-0" total height = distance from finished floor to the very top of door hinge. The widths will be different for each door. How can we know the total clear heights opening we will have? Doors shall be mounted flush with exterior walls of building and will have wood boards flush with the wood veneer at building facade. We need help in completing the design of these doors and a quote to provide and install all the doors. Please let us know where/who to send plans of the project. Thank you.
32
I was on a project team that used 3 of your specialty doors (Carinthia Base Lodge, Mount Snow Resort, West Dover, VT) at my last firm. I am now leading a project for a new Ski Resort lodge for AES Northeast and we have a similar application using a Schweiss custom design bifold glass door that I think could benefit from a similar all-glass door option. I have 3 openings 12'-8" x 12'-8" that I think the bi-fold or one-piece would aesthetically fit well. The owner is seeking pricing on the options.
33
Good morning, we're looking for pricing on a 50X18 custom made bifold or hydraulic door. We will be adding windows and decorative trim features to the door so we would like the hydraulics and framing "beefed up" to handle the additional load. We're looking at doing something similar to the link but without the porch.
34
Looking for pricing on custom design bi-fold garage Liftstrap door for residential project in Wisconsin Dells. Phase 1 of project is to utilize the space as an indoor/outdoor living room, and Phase 2 (3-5 years later) the space will be a garage for final project . So door will need to be appropriate for both purposes. Thinking pre-hung with manual latches based on example images, but would like pricing for each configuration.
35
I need a quote for a window wall 11'6" x 11'6" that pivots straight out affixed at top with the bottom pivoting out
36
Fire House No. 20 is under construction for the City of Jackson. We have four 14 x 14 overhead sectional doors in the apparatus bay. The Fire Chief wants to change to upward-acting bifold liftstrap doors. Can you help with details and calcs to help us understand how to fit the doors into our steel-frame building? An estimated installed cost would also be helpful. We have free wall area above the doors to fit the power units. Ideally, operation would be remote as well as from a door-side switch, and it will be helpful to see what you have for bifold door backup systems in case of a power outage. Thanks in advance for any assistance you may provide.
37
I've been the construction manager on several commercial projects in Truckee with your custom design bifold door products. They seem to work well. I now have a residential customer that is interested in either a hydraulic or a bifold door for a 9ft tall x 18ft wide garage door. What are the approximate prices for doors of that size? thanks
38
we have a project in Cambridge Ma with 2 hangar doors. 1 - 24'w x 21.5' high 1 - 48'w x 21.5' high both will be clad with copper to match adjacent construction union installation looking for unit cost on your custom design bifold strap doors.
39
Looking for 3 bifold custom design liftstrap designer
40
Our custom design bifold or hydraulic door project consists of 3 travertine cladding honeycomb Schweiss doors above the hearth that will lift up to access hood above from time to time. The door weight is about 150lbs, door size approx. 8'6"wide x 3'-2"high. Please let me know if there is an appropriate size of hydraulic hadware or bifold liftstraps for this purpose. I would appreciate if someone can please give me a call to disucss. Thanks in advance,
41
Hello, I am interested in a bi-fold custom design fire rated liftstrap door for my future house. It will be built on the site of our previous house which burned down in the Woolsey Fire, 11/2019. My garage was and will be converted to my photo studio with 12’ ceilings. A traditional garage door would interfere with my ceiling clearance during photo shoots, so I bi-fold is a great way to solve this. It would also provide some shade while it’s open. The new garage opening is a traditional 16’ wide and the height can be 7 - 8’ at this point. Can I see about (roughly) how much something like this would cost? It would need a metal exterior with fire rating. Construction will start within a month. Many Thanks, Dave Teel
42
I have a custom designed lifting door for my studio that I am pricing. I was looking to have it made locally, not overseas, and your door specs certainly are impressive and built above and beyond industry standards. i am wondering if your system might be cheaper and better supported.
43
Working to add a garage to my house and trying to figure out cost-effective solutions to get a 12' tall custom-designed garage door on the addition without it looking like a 12' garage door (our HOA is forbidding that). Would love to chat with someone about possible solutions. Looked into a bi-fold door from y'all previously, but I'm now curious about using just a hydraulic door for the extra 4' above a standard 8' garage door (with a lift kit on it inside to get the normal garage door up to the 12' clearance). So, I'd love a quote and a brief consultation about the possibility of using a 4' tall by 16' wide hydraulic door that doesn't actually go to the ground as well as a hydraulic/bi-fold liftstrap door that's 12' tall by 16' wide as that may be more cost-effective than combining both doors. The HOA would require thin bricks on the top 4' section so the weight would definitely be a consideration (appx. 800lbs for brick and about 200-300 for the garage door if attached).
44
Looking to speak with a representative regarding a ~30x20 bi-folding designer bifold glass door for a new build for a higher end client. Project is in schematic design phase. Preferred number is cell phone.
45
I am looking for pricing for a 16x9 custom design bifold door that can be sheeted and sided to look like the side of a house. Also garage addition has not been built yet is there additional structure that needs to be added for the door?
46
Hello, I am interested in pricing on a 14'X32' one piece hydraulic or bifold custom designer glass door. This door will be insulated glass provided by others. Phone call is not necessary unless more information is needed. Thanks Tom
47
I'm working on a Natatorium on a very tight budget. To save money, the "back" wall of the enclosure is block with an OH door of some kind. The structure is just over 8' o.c., so right now the plan is for 3 OH doors 8'x12' attached to the structure. However, with one of your products, I can attach to the back wall (or a frame). I also could do 3 bifold liftstrap doors, or go to two at 16' wide. Give me some budget price for using any one of your products (tilt out or fold up).
48
I am currently working on a small custom design door project in Los Angeles. We are extremely interested in your product. We have 11'x 9' Opening and we want to make it glass finish.
49
Greetings: I'm planning on building a new custom home soon. The architect suggested a bi-fold custom design door for the design. I'm interested in in pricing I formation for a three car wide bi-fold door (preferably with straps for the lifting mechanism. I'd appreciate a call for additional details, information, and ROM pricing. Thanks! Luis Piñeiro, LtCol USAFR (RET)
50
Looking for a bifold strap or hydraulic lift 24 wide 14 tall custom design glass door. Looking forward to hearing from you.
51
Hi, We are currently bidding for Guggenheim project wherein we have requirement for Bi-folding custom-designed Liftstrap high security doors. We have sent it to your email address also. Hope to hear from your side. regards,
52
We are a custom home builder in Denver, CO. We have two homes that we are looking to build soon. I would like to be able to get a quote and specs for a bifold window wall at the living rooms and possibly bifolding garage doors as well, similar to the one of the Colorado contractor's door on your website. Beautiful door!
53
I am looking for a residential custom design garage door that is bifold, side to side. Opening is standarad 7'x16, Looking for carriage style with windows
54
Hello we have a room that has an 18’ x 9’ 8” we would like a custom designed Schweiss glass door. Please contact on cell as I’m rarely in office. Our foreman and Architect are endorsing your bifold liftstrap designer door series, but neither have used your system and we are anticipating this fitting well. Thank You in advance for your anticipated support. Chris
55
I am building a 3 story custom workshop/residence. We are at the design/cost trade-off stage for various ways of creating the large openings for the high-bay workshop (14' high door - probably faced with weathering steel or fiber-cement panels) as well as the indoor pool (a large corner opening 11' high and 26' on each side). A bifold Schweiss liftstrap door for the workshop and bifold all glass door for the pool area are the current consideration. However, since the steel and concrete structure can be designed in any way, it seems very likely that we can create a much more functional and architecturally compelling set of openings using hydraulic doors.
56
Hello, Would like to email you some plans for a residential interior project that requires a custom design bifold door. Please reply so I can forward the plans. Thanks
57
Can you guys custom make any bifold blast hangar door width? The rough opening I have is 41' - 3 1/4". I was informed that Schweiss Doors can make a bifold door to any precise opening size. Other door manufacturers I've talked to can't deliver custom made doors to any size.
58
I am needing a 44×12 bi-fold Liftstrap custom design door with auto latches. Please quote a price for exterior metal sheeting, j trim, z trim and base trim. Also the price to include interlocking insulation panels, remote opening system and four large windows. Thank You.
59
I have one residential custom residential designer bifold door project ready to install. My cladding will be used as the veneer. I'll have other projects needing bifold glass designer doors for condominiums coming up soon. I love your designer door line, nothing compares to it.
60
I am looking for a glass custom design bifold garage door for a project that I am currently working on. Bifold door with liftstraps and auto latching mechanism.
61
New construction, artist studio... We would love to use a glass bifold designer garage door, however we are concerned about the water tightness and the insulation quality. We live in northern CT where weather gets very cold, windy and snowy in the winter. We would love a basic estimate on cost and thoughts on how warm it will be in the winter. I would be happy to send over my architect's drawings. The construction is at the point where we have windows in place except for this opening. Thanks, Kristen and Ted Cormier
62
Customer looking for a price on (1) 8w x 9h Designer1 bifold- black framework-all insulated custom design bifold door with glass gray tint (possibly) Thanks!
63
Need assistance in budgeting either a bi-fold or hydraulic custom design door with opening size of 15' x 48' located in Northern California.
64
Hi, I have a project for two small custom made bifold liftstrap designer doors. One would be 8'w x 7' 6" h the other 10'h x 12' w these sizes are approximate. Could you please send me a quote for complete doors and just your DIY kits. I will be working on this next month so no big hurry.
65
Residential new garage with extra support 1950 Rambler/ midcentury/ slight modern look Looking for glass paned upward folding V or (Bi) Fold custom design doors, Qty (3) Rough Opening is 86W x 88H SEE Below.
66
I'm buying a building and need 3 custom made bifold garage doors installed. I would like a bifold door that doesn't look like a garage door so much. The city is doesn't want 3 garage doors visible from the street. I have no idea what they cost and if you have a local installer.
67
Can you give me preliminary pricing for two custom design bifold doors? 33' x 13' 30' x 12' Both are strap lift glass doors with dark bronze frames.
68
I would like to have a custom design bifold door made out of glass panels (black tint) to match the windows on our office.
69
Looking for a Bi fold fullview custom design bifold style door for a client. Size: 7'10"x9'4" - 1 Door Size: 8'2"x9'4" - 1 Door Black Frame, thermal Clear Tempered glass, Motorized Please send a quote Happy New Year
70
Hello, We are designing a building and have a client that would like to look at using one of your custom design bifold doors as an option. The door would be required to be 20' high by 50' wide.
71
I have already received info on your bifold doors. I am interested in using your custom bifold door design on a room that will be heated and air conditioned. I am concerned about how air tight the seal will be on all four sides of the door. Can you provide any info about the how the door is insulated and how it seals around its perimeter? Thanks
72
Hi, I'm looking for bifold garage doors for a custom home in Jackson Hole. One single and one double custom design bifold door about 10' tall. House will be Concrete and wood. Is this something you would be able to provide and install? Thanks Cheers, Luke
73
Esimating a project just to install glass in your custom design bifold doors looking for glazing details bid # 3419-Service
74
I would like a custom design glass door quoted and specs 16 wide x 7 tall foot opening Black Glass lites Base your design off of the NC Artist's Studio case depicted on your webpage for designer bifold doors
75
I'd like a quote please for the following custom design bifold door application: opening size 32' wide x 18' high on steel jambs 575-3ph operation customer does NOT want any glass feel free to call with any questions.....they are considering replacing the existing sectional door
76
I am looking to build a residence using a metal arch building. Would love to put one of your glass/plexiglass custom design doors on both sides. Would like the support system to be within the arch and not above it. Looking to see if that is feasible and what the costs look like. I would surround your custom designer doors with other glass so it would not cover the entire arc on either side. Would love for the door open to provide a cover to the outside. Would love to talk. Also I am in the USA territory of Puerto Rico. Was not an option in the drop down. Thanks.
77
We are looking for information on a bi-fold storefront custom design commercial door. We have (2) at 8 ft. wide and (1) at 12 ft. wide. Similar to your Santa Monica Bike shop product. Please contact me. Thanks, Lawrence
78
Hi have a customer building a very high end custom home in the exclusive Summit Club out here and he is dead set on one of your custom design doors. He likes the bifold custom design door. It is going to be a flush metal exterior finish.
79
Hi I am on a 2 year project in Texas and relocated here for that time period. My home is in Sandy Hook Ct. I read your web site info. It seems like you are problem solvers with an eclectic road of businesses and talents. I am trying to get 4 sets of two bifold custom design doors, 2 sets match and the other two are positioned in the mid section of a wing shaped building design. They would required tweaking each separately to get them to fit at the butt joint opening. The openings are roughed at approximately 12' t by 12' w swing style like large stable doors. I would be looking for frames with hardware with what im sure would be one of your custom closer sets for each opening. I need them to accept some wood design inserts in channels of some kind to go along with the design of the building. There is a high level of design on this 300' building with stalls offices numerous living units. I was pulled into you web page after three vigorous days of searching from industry to industry then I was clearing my head while looking forward to a Helicopter hanger on the property as the next build which would also be very detailed. I noticed in your pictures first your opener concept Genius. We have a constant wind issue and I thought with your history and these bifold custom design doors that as I copied and rotated one of your frame designs it seemed like an easy bridge to swinging doors from your current lift and bifold doors. I am hoping you would be willing to discuss any possibilities. We have plenty of lead time for design and fabrication.
80
I am looking to do one custom design bifold designer door 14' tall 12' wide when opened, and wish to have glass window panels fitted throughout with a dark grey or black aluminum frame. Additionally, I would like to have an 8x8 hydraulic door that can be fitted with a horizontal wood slat overlay or a metal pane overlay so that this one looks like it's just an exterior wall rather than a door. Please let me know any other information you may need from me on this request and build suggestions.
81
Hello: I realize you specialize in doors. I have a physical disability and I am looking for a custom design door with a hinge that can be mounted on the EXTERIOR surface of a Corian surface. It has to be mounted to the hardware on a solid surface, in this case, a 18" x 24 folding extension attached to a kitchen island wood side panel. It would be mostly hidden by the fold-up surfaces visually. Can you recommend any resources for this type of bifold door hinge? Thank you for your time and help. Matthew
82
Hello Bifold, Did you know I came across your site looking for innovative Schweiss closet doors? I think your custom made design doors with straps would work great behind a barn door for a closet. I want to make the door go up against the ceiling instead of slide left or right along the wall. Do you have diy kits? What is the smallest kit you have?
83
We have a couple of homes we are bidding that have larger "hangar-type" sliding garage doors; is there a local supplier / installer that we can contact in order to replace these with quality Schweiss custom design doors ? Thank you in advance.
84
Interested in the bi-fold strap door option for a custom design barn. I can email plans if needed. I have no idea what the cost of these doors are and would like to find that out. Thank you.
85
I have a tenant here at Westover County Airport that has a sliding oor. He would like to know the maximum clear height he can get with a Schweiss custom design bifold strap door. Are you able to send him a quote and specs so can he open this door to a clear height of 15' 6"? Currently the clear height is around 14'6".
86
We need a bi-fold custom design door similar to the one used at Under Armour, Baltimore. In our case we have spans over 42' long and 17' high at the same time we need to provide 13'-6" clearance to allow trucks passing. please let us know as soon as possible, thank you.
87
We would like to be contacted by a Schweiss Rep to discuss our newly installed custom design bi-fold doors. We would like to be contacted directly, and not through a field vendor or installer. The custom design doors are working great, just have a couple questions on these low maintenance bifold doors.
88
Working on budget numbers to include two bifold custom design horizontal bifolding glass doors. 10'w X 8'h.
89
I'm an architect (licensed in VA) interested in a hydraulic or bifold custom design garage door for my home in California. I am limited to a 7'6" ceiling height which is making it very difficult to put in a standard garage door without taking the whole roof structure off and starting over. I'm looking at a custom designed door with frosted glass with satin anodized trim. 16' or 18' wide x 7' high I think hydraulic would provide greater clearance when open??? Please contact me.
90
Want pricing on both solid and bifold custom design doors. And estimated lead time via email. Thanks
91
Looking for pricing for an art studio project. Two custom design glass doors 18'x8' Want as much glass as possible, so am preferring the hydraulic one piece custom design glass door. Please price bifold and hydraulic custom designer doors.
92
I have a 100x100x22 aircraft hanger that wants an 80'x18' aircraft door. The owner would like us to price your hydraulic and bifolding custom design door options. Project: beaufort county airport hanger, lady's island, SC 29907. Building code: IBC 2015. Use: Class I storage Wind Speed: 126 MPH Ult. (140 if building is class II). Glazing - standard/yes/vision. Man Door - Not needed. Internal truss unless needed for wind zone. Skin - match or use butler rib II cool ivory white Let me know the weights and header jamb/steel requirements from butler.
93
Need a custom design folding door system to sell to architects and builders for upper end residential, have several projects at moment need help asap
94
I want to make my garage space more room like. I hate the mechanism that hangs from the ceiling for traditional garage doors. I live in Charleston, SC. If I were to purchase a Schweiss creative custom design door solution, who would be qualified to install?
95
I have a large restaurant and bar with ugly roll up curtains that I would like to replace with Schweiss custom design doors. Interested in bifold glass doors. Need around 12.
96
I have a carport that I wish to enclose with custom Schweiss designer door. The opening is 31' wide and 8' high. Do to many restrictions I can only consider a single bifold door. Please tell me what is available and a approximate price Thank you, Dan
97
Hi I am looking into your designer series bi-fold custom design doors for a project I am working on in San Jose CA, and was hoping to receive a quote for a glass panel door, , if possible with IGU. is it possible to have an integrated pedestrian door in it? the closet example on your website is barrel & bushel and soo line city apartments. What is the lead time for a door? Best, Chad C
98
Hello, I am looking for a 23 x 45 custom design bifold door to cover a pool. Can someone call me to discuss whether your doors can be used in a humid environment?
99
Hello, Please provide a quote for the below horizontal bi-folding doors. This is for a commercial coffee shop door project in San Francisco and these custom design bifold doors will be located inside the building. If you can provide a separate price for installation please do so. Please let me know if your installers are union or non-union. Any questions, please contact me. Thank you, Heidi
100
I have a potential client that we are looking at using a bifold custom design bifold door approximately 30-35 feet wide and 10' tall with an applied wood finish. And another door 16' wide 8-10' tall with the same finish. I would like to know the ballpark price with install in Salt Lake City. I am also interested in bifold door opening speed and maintenance
101
Our customer is interested in two glass bi-fold custom design pool house doors to be installed as part of a renovation.. Thank you.
102
Would like to price a 7'-4" (h) x 14'-0" wide custom design bifold door for a residence. Interesting in understanding costs and design options. Thanks,
103
I'm looking for a glass custom design bifold door for replacing a picture window 90"x54" You have anything for my application?
104
I am considering your custom design bi-fold doors for a residential garage in Atlanta. To help going forward I'd like a very rough cost estimate for an all-glass single bottom drive bi-fold door with custom color straps. (7'-6" by 18'-6). I am also open to more standard sizes with in that range if cost effective. Also if you could give me a rough idea on delivery time once an order is placed. I look forward to hearing from you.
105
Hello, We are looking to provide a facelift to an existing building in North Sacramento. We would like to show the owner/client an alternative that utilizes your bifold custom design door product. I anticipate their first questions will be about the cost, so I was hoping to get a preliminary estimate. We are looking for the finish material to be metal with permeable holes that allow to visually see through (and avoid opportunity for graffiti), while still providing a measure of security. Please let me know if you have any questions. Thank you, Rudi
106
Hi, I am in Canada and would be interested in a residential custom design doors. I am looking at your product because I have an old one-piece garage door that has got to be replaced. The problem is there is an airduct bulkhead directly over the 6.5 high garage door. Hence a traditional paneled door will not fit due to clearance, but your bifold residential door should. Reducing the side of the door is also not an option because adjacent to the garage door is an entry/exit door and the rail for the paneled door would be blocking people's entry and exit. How can I get your product in Canada and would you do a small residential job? Thank you for any ideas. Logan
107
hi - i am building a shed out back to use as a art studio and would like one side (the long side) to fold up and away. i'd like the bi-fold custom design type doors. is this something you provide? the entire assembly? hardware? what is the cost? thanks.
108
We have a home renovation underway and have a reduced height basement. We are looking at custom design door options for maximizing headroom and came across your website. Rough opening is 10' x 6'8".
109
We are looking to install custom design crane doors in March. It is for crane access at the top of a taller building. I can give more information upon your request, but I would like to have an approximate price to begin preparing.
110
I'll be looking into insulating these custom design doors and adding a couple windows and doing a finished inside along with a exterior done in siding. Did know when you need this info. Just browsing thru your site I didn't see how much you guys do like the install,insulating, siding windows etc,
111
HI! I'm looking to turn my two car garage door into more of a custom architectural piece. You guys seem to be the only company to supply bifold custom design doors. My vision is to have it be horizontal wood siding with frosted widows offset on one side. I'm not sure what level of bifold door customization you guys offer on the siding. Let me know what you can offer and what that pricing would look like. Looking forward to hearing back! -Kevin
112
I would like to price custom design bifold doors for a Lester building. Opening size 15'3" tall and 19' 3" wide.
113
I am looking to replace a pair of 84 inch x 93 1/2 inch commercial custom design doors with a glass door that can be fully opened to provide a large indoor / outdoor pass through. Opening is steel I beam on one side, concrete on the other. Header is wood.
114
We are working on a wastewater treatment plant where we require an oversized custom design overhead bifold door to allow access for a truck mounted crane to service equipment. We can not spare any ceiling space and very little interior wall space to each side of the door. The building will be new construction of precast concrete. I would like to get specifications for a Schweiss custom design door system, to be approximately 12'(w) x 20'(h) either horizontal bi-fold or exterior mounted bottom rolling.
115
We are building a structure to display classic and exotic cars that will require custom design doors. It would make for some awesome pictures! I can email drawings if that will help with the pricing. Thanks and looking forward to seeing what you can do on the quote. Nick
116
I am looking to get in touch with a local representative that could assist me with some preliminary design questions on your bifold door custom design door systems from your designer door series as well get an idea on ball park budgeting for this custom design door. Can you please have someone from your office contact me to discuss. I can also provide some pdf drawings for use during our discussion if I have an email address. to send them to Please have someone contact me
117
Hello, We are planning a high end coffee shop and am interested in purchasing your custom design doors. There are two openings in the facade we would like to fill with windows we can open during summer. Bifold custom design doors look to cover the function and aesthetic needs. The openings measure h3.4m x w3.3m If you contact me I can send you a drawing. Most important of all: Do you ship to Europe.
118
Customer has decided to go to a 40x16 clear instead of a 45x16(Quote 21016-SW). Please requote. I will also need custom design doors information. Please also quote as a separate option a free standing header and labor to install the free standing header. We will also be installing 2" to 3" of insulation on inside of door. Thank you.
119
Need a quote for an aluminum bi-fold custom design door. This custom design door will be mounted in a bar as a countertop custom door. Motor should mount above door. Will need support requirements. For now I'm going to figure 1/2 inch insulated glass
120
we are bidding on a custom garage in Queens, NY. We need pricing info and leadtime info on custom design garage door frame - Schweiss bifold steel frame system. Custom Design Door size is approx 20'-9" wide x 13'-2 high. Please contact me for more detail. I can send you the drawings. Thank you.
121
I am preparing to ad on to my existing pole barn. My intentions are to build a 48x48 addition with a 16x24 custom design hobby farm door. Ive read some reviews and am interested in more information. I am from michigan. I'm looking at starting this project after spring planting.
