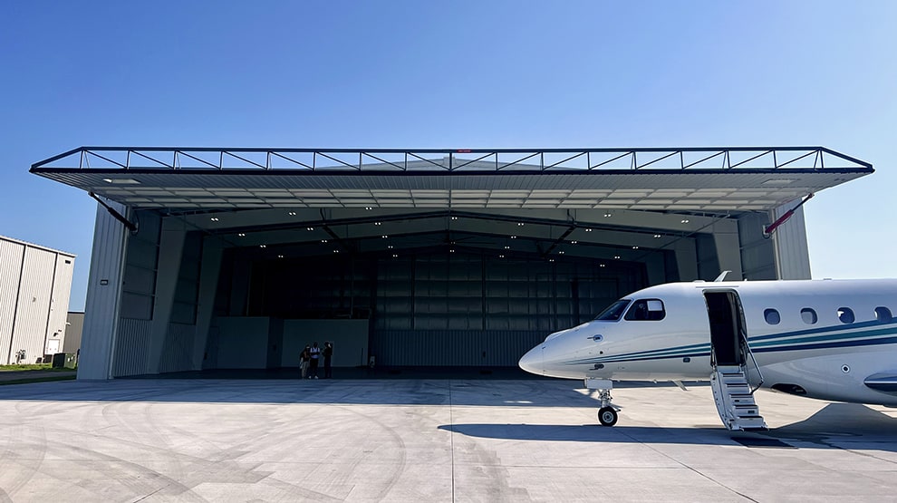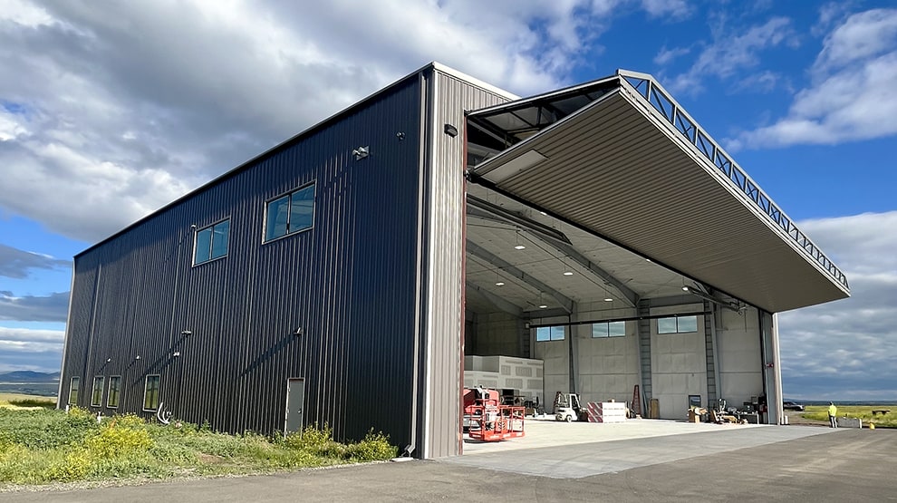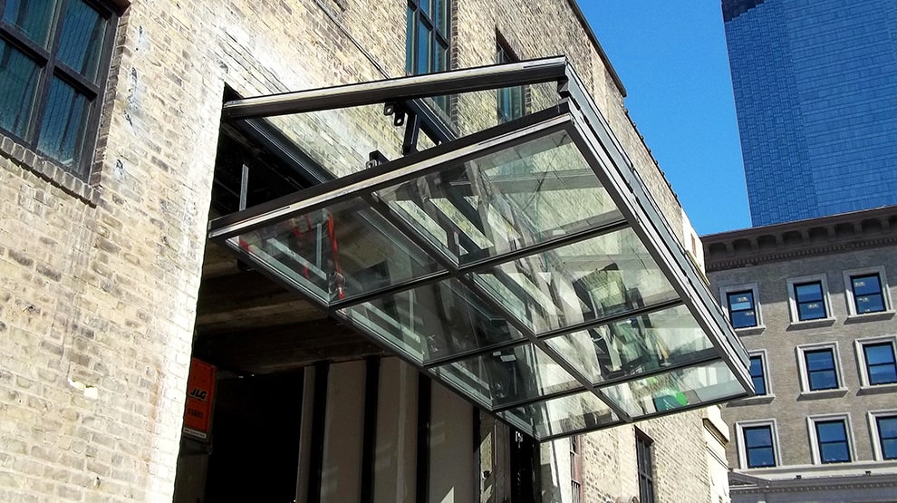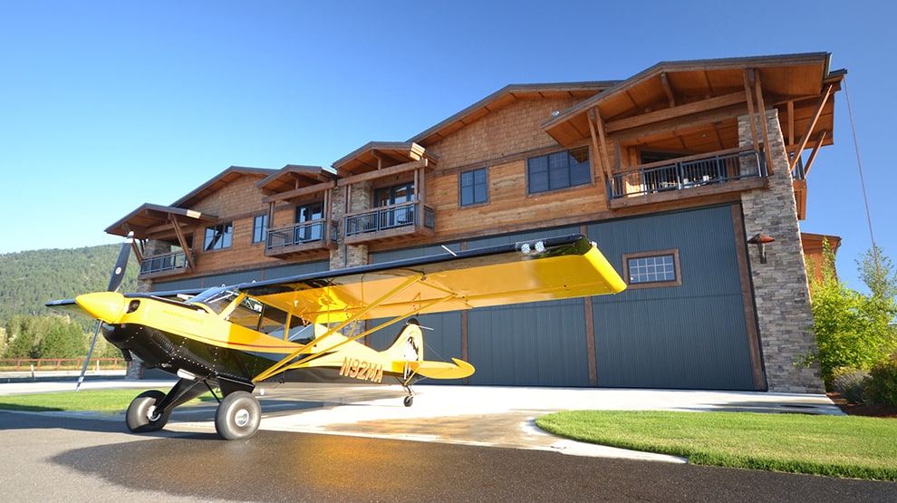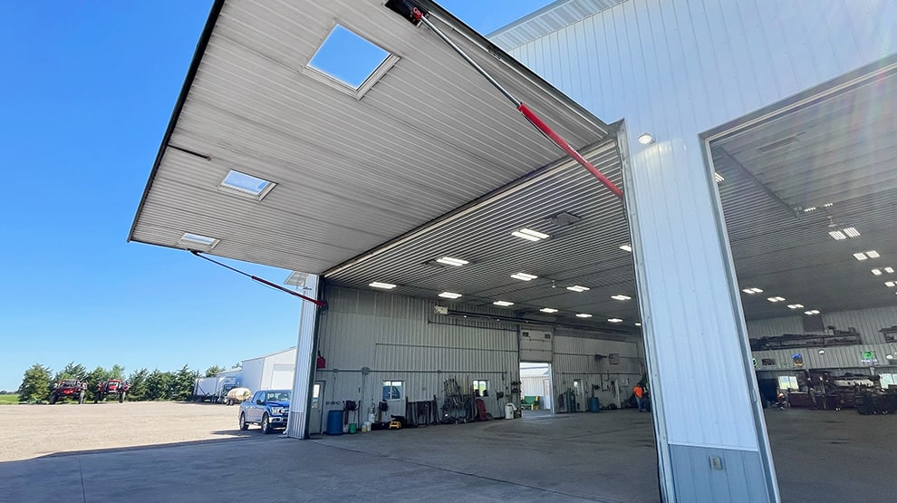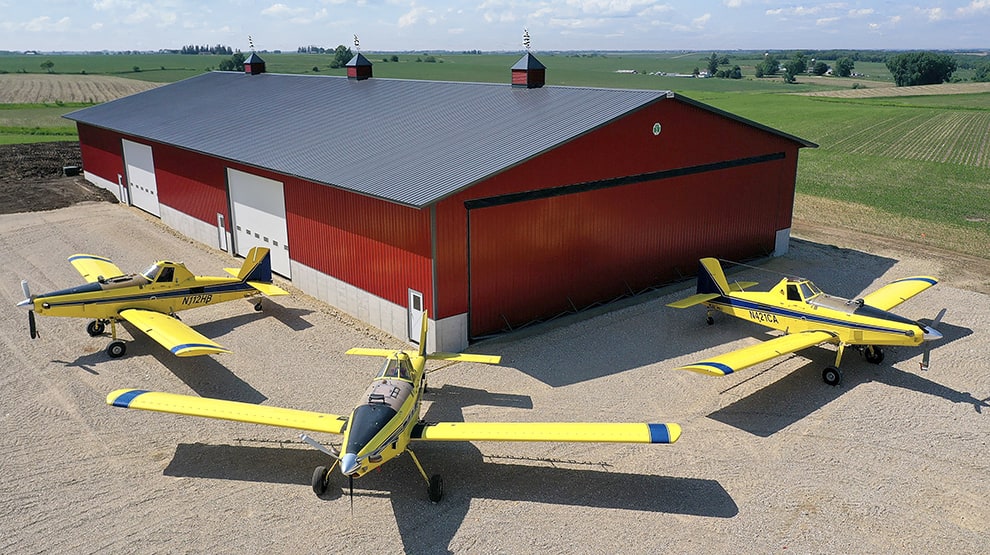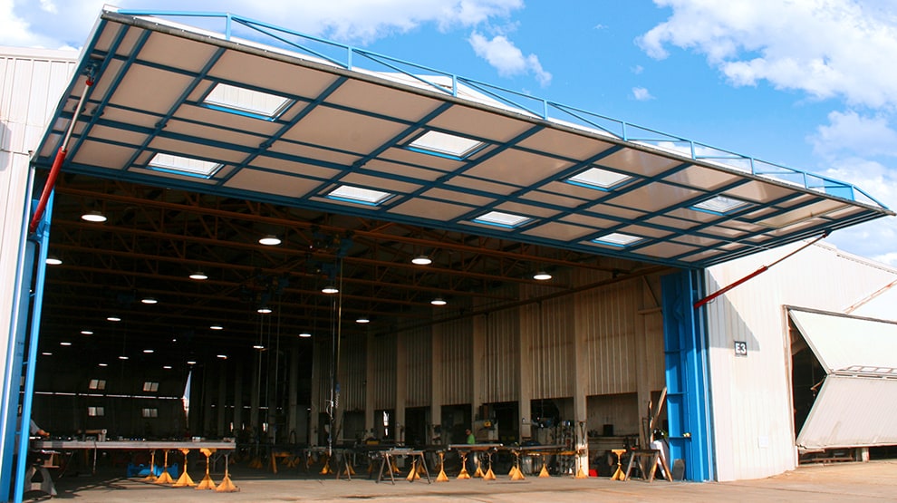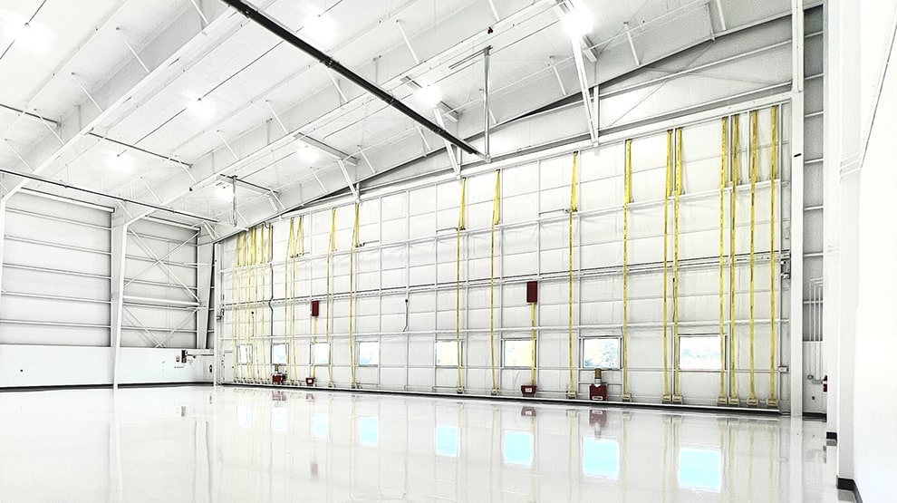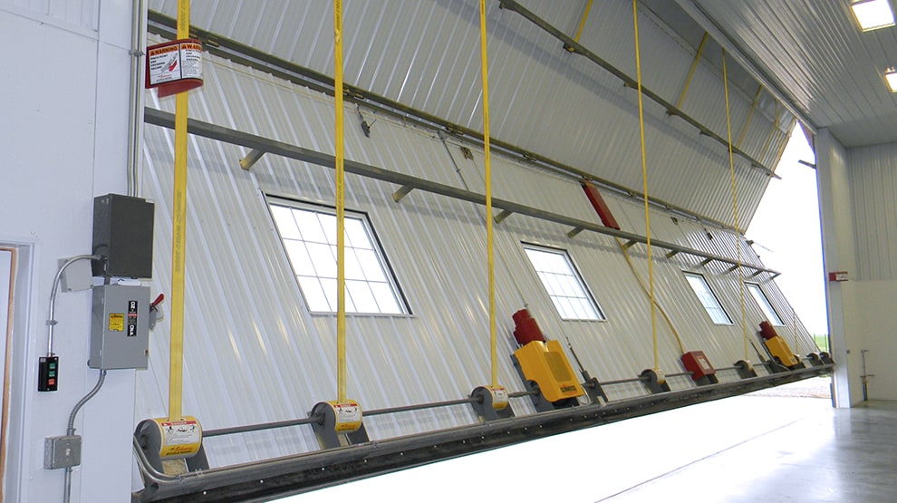

70: TILT UP CONCRETE PANELS
1
Husband’s hangar door right now is not handling the weather well and we get plenty of snow/rain/leaves/dirt inside of the hangar so we are looking to replace the door. It's a one piece door right now that comes into the building. We would like to go with a door that doesn't come inside the hangar for better sealing properties. Can I get more information for your bifold and hydraulic doors?
2
we are constructing a mid to high end concrete tilt office building that needs Schweiss Bifold Doors in St. George, Utah there are 3 doors 1 of which will be in and warehouse the other 2 in conference room and office the latter 2 will be in operable unless we look at this option for alternate opening. we are looking for black anodized with a clear glass to be GL. 1A 1" INSULATED GLAZING UNIT (DOUBLE 1/4" PANES), CLEAR, "SAFETY GLAZING"
3
We are looking for bifold Liftstrap garage door options for our warehouse and wondering if you guys might be what we are looking for, I would love to talk w someone to get some ideas on product, price and timing concrete tilt panel building
4
Dear, I have a Tilt Up Concrete Block single family house and a the garage is framed with concrete block. The flat roof is just Tongue and Groove boards so cannot hold much weight fron the door. I read that the bifold door does not have much pull up top when secured to the side so I assume bifold is the only logical option. Or do I need additional support such as a freestanding header to hang the door besides the concrete walls on the side? Are these doors Hurricane impact certified? Can you please provide a ballpark quote on how much a door would cost for dimensions below? Thanks
5
Architect specifying your door on a new custom home I am designing. Tilt-up concrete panel bifold door construction (ICF).
6
Good Morning, We are designing an industrial facility in the suburbs of Boston which requires a large hanger style bi-fold door for loading. We require a clear vertical opening of 20' minimum when opened. We are looking at integrating the facade of the door with our design. The building structure is steel tubes and truss
7
Please quote as door installed, we will install liftstrap door finish (steel panels). Customer needs 18' clear from top of tilt up concrete panels to bottom of bi-fold door wedge.
8
Copying project info I sent to another manufacturer: What are the Rough Opening(s) dimensions W x H ? Once existing doors are removed and rough opening widened, approx. 10 or 12 feet wide x 8.5 feet tall, but if standard size (rather than custom size) openings are a lower price, I can adjust the rough opening dimensions. What Type of Door/Window are you interested in? How Many Doors/Windows do you need. Either swing or Bifold. Do you intend to use the opening(s) as windows or doors? Garage door Interior or exterior application(s)? Exterior Will these door(s) or window(s) go to the floor or on a sill, half-wall, counter, etc.? To floor. Recognize that your Rough Opening can NEVER be the same as your Clear Open Height (Once the door/window is installed) If you have a required “minimum” height (measured from finished base to the underside of fully-open door let us know. What structure will be present around the opening? Steel hss tube? Wood? Tilt Up Concrete Panels? Other? Wood on 3 sides, concrete on floor. Are there any drawings and/or specifications available at this time (elevations and sections, in particular)? If so, can you provide? See attached picture of existing doors/opening. Any additional information you can provide about the building, structure and support would be very helpful! Looking for a solution that requires minimal protrusion of a bifold liftstrap door or its hardware on the inside of the garage. The Schweiss swing and bifold that push out to the exterior seem like good solutions.
9
Looking for general pricing and recommended structure design accommodations for manufactured precast tilt up concrete panel bifold strap doors. Sizes needed would be between 8ft - 12ft tall and 20ft - 50ft wide. Also wondering what door thickness options you have available as we are trying to keep a slender profile for the wall with minimal projections on the doors.
10
Looking to possibly add 1-3 bifold tilt-up concrete panel doors to the interior of my retail camera store. Wanting to add security and I like the idea of hangar doors. Approx opening of 13.5'x30' and 13.5'x40' (the 42' maybe able to be done in two shorter sections). The building is actually concrete tilt-wall with wood glum lam beams (approx 30"tall and the doors would mount to the beam and "hide between them when raised. This is a retail space and doors would open and close approx 350 times a year.
11
I have a series of 45' wide concrete tilt up Hangers at the Chino Apt, CA. They were built in the mid 60's with two side opening roller doors. They are very heavy and and the front glued team beam sags after 50 years making maintenance an issue. Plus if we have one hanger open the next one is blocked. In looking at your products do you make the bi-fold doors with a man door built int one bi-fold? Otherwise there is no way to enter without always opening the entire bi-fold. What is the average cost of a door ? are they're any discounts for 14-16 of them ? Please advise Thanks Don Spence
12
Have a project looking for a door for an airport hangar. Need price and weight of door. The hangar has tilt-up concrete panels.
13
need quote on a bifold. 45'x18' Building has tilt up concrete panels for Schweiss Doors.
14
Good afternoon, I am looking for pricing with estimated freight for three bi-fold liftstrap doors (size below) with sheeting if that is an option. This will be a new build and the building is a tilt-up concrete panel wall building. Thank you
15
I am needing a bifold door for a new tilt up concrete panel building and was wondering what the cost was for a 20' wide x 16' high door. Hydraulic vs bi fold. Can we ship it here cost effectively?
16
I am looking at using your patented Schweiss bifold heavy-duty strap doors in a cement storage warehouse. It looks like most of your pictures are overhead doors that open upward. I am looking at using these for a door. Along with this the straps will have to be located on the inside but there will be cement dust on the inside. Also the electrical motors will need to lock the door shut and be able to hold a wall of cement (17 ft high at 80 PCF) without opening. The doorway opening is 20 ft wide by 15 ft high. Currently we are looking at putting two equal size doors (10 ft wide by 15 ft high).
17
Need (2) - 9' wide x 8' tall bifold doors with door frame and flashing for an insulated concrete form wall. The tip up concrete panel bifold door should be 8" thick and the foam on both inside and outside are 2.75" thick for a total wall thickness of 13.5". Would prefer to also have some sort of Schweiss door backup system in case of a power outage. Have you done that before? Also need a personnel door in the face of one of the doors. Need to be able to insulate them well to match the insulation capacity of the ICF system. The inner and outer steel flashing has to wrap around and over the edge of the foam to protect it about 3" of overlap.
18
Planning a 56'w x50' deep building will need tilt up concrete panel doors. 14' walls and a 4.5 to 12 pitch truss roof. I want a 42'x 14' Schweiss strap bifold /manual latch door on the building. Quote on the door delivered to Alaska and door design specs on the door header. With my pitch there is room to mount door hinge location up on the face of the gable to allow for a clear door opening of 14' in the open position. Double door truss at the gable will meet the load, but I would like specific design info from you. I'll install bifold commercial door.
19
I need a heated shop door and I'm interested in a 38 foot x 15 ft. thermal insulated bifold liftstrap door going on a tilt up concrete panel shop with 18 foot walls. Also price your automatic bifold door latching system.
20
Need 60 x 18 bifold tilt up concrete panel door in a 50 x 90 x 18 concrete building. End wall is open now. Tilt up concrete panels were poured 6 weeks ago and are now ready for door installation.
21
I was looking for a bifold tilt up concrete panel door 24' wide 16' high open height with a walk door on the left end. Supply a 4"x 4" square tube industrial strength door frame for this unit.
22
I need a quote soon, on 2 doors: 1- 22 x 18 Bi Fold 1- 30 x 20 Bi Fold Tipton area, Eastern central Iowa We have installed before so please make labor optional Thanks Mike Laviolette
23
Julie Do you have any details how bifolds get mounted onto concrete tilt up buildings.I have a few coming up and need to confirm these details
24
Have a project where client needs a 50 wide by 20 tall bi-fold door installed in existing building. Need a sales rep in the Arkansas Area to contact me asap. In a tilt up panel building Thanks Scott S. Estimator
25
I would like to get more information and a quotation on a 26 ft high by 80 ft wide bifold door. I would like to get a price for the door only, with shipping to Phoenix,AZ. I would also like to get your pricing options for your company to install, partial or turn key. We anticipate installing the door in a tilt-slab concrete hangar. Expected quantity is a minimum of one and up to four. Quantity discounts available would be appreciated.
26
I am a developer in Vancouver B.C. Canada. I am buiding an 84,000sf commercial hanger building with 7 strata units at the Langley Regional Airport. I would like you to quote on supplying (seperate price on install) 7 hydrulic doors and related equipment. Building is concrete Tilt. All door openings are 19' high to underside of concrete header. 4 doors are 60'wide; 1@50'wide; 1@45'wide and 1@75'wide. Structure is engineered for hydraulic door reactions and loads. All doors are to be insulated and pre-painted. Please also provide delivery schedule. I also have some questions regarding the operation of your doors that I could not find answers to on your web site. Could you please have a sales person contact me by phone which I have listed above. Thanks Best Regards, Ed
27
We are designing an airplane hanger inside an existing tilt up building. The exterior walls are concrete, 8" thick. We are interested in having two 51'-0" x 14'-0" openings with bi fold doors. We are interested in stability, ease of opening, the potential for remote operation, appearance and durability. Our location is Hawthorne Airport in Hawthorne, CA. We are in the design phase now and would like to address concerns and opportunities early in the process and also obtain a preliminary cost quote. How do we arrange for shipping and installation? Please contact me at the email above or feel free to call our Seattle office. Thank you, J. Steven G.
28
Please send me your book so I can incorporate your specs and such into our drawings for tilt-up concrete walls. We are in the process of designing a several plane hangars.
29
Have a 12' x 14' opening on a concrete tilt up building. would like pricing for this opening with a built in walk door. with and without installation. What gauge is the metal? Pre-painted?
