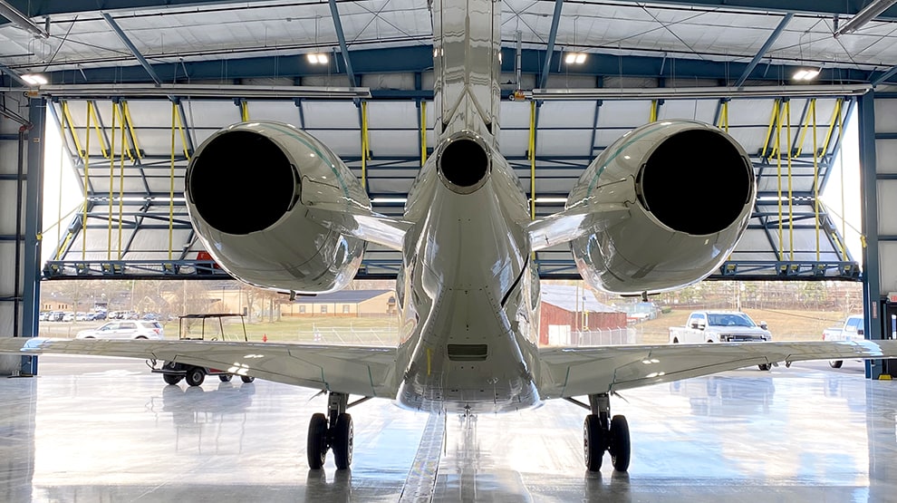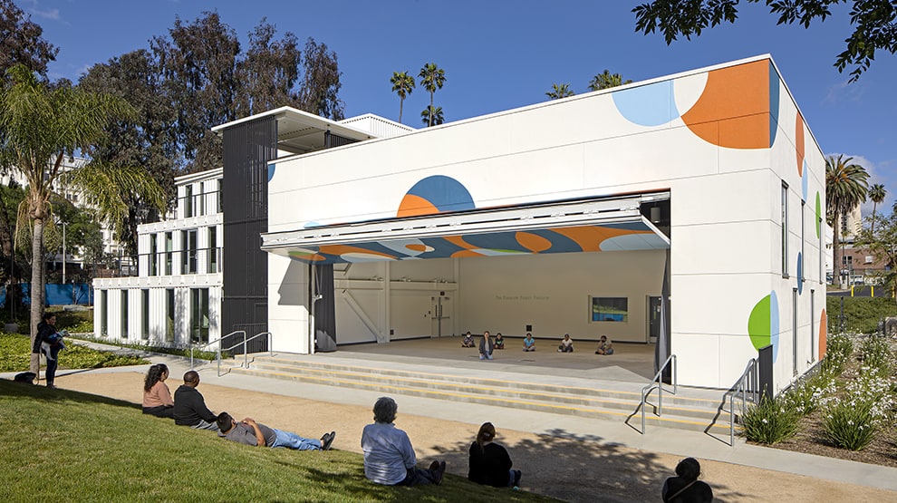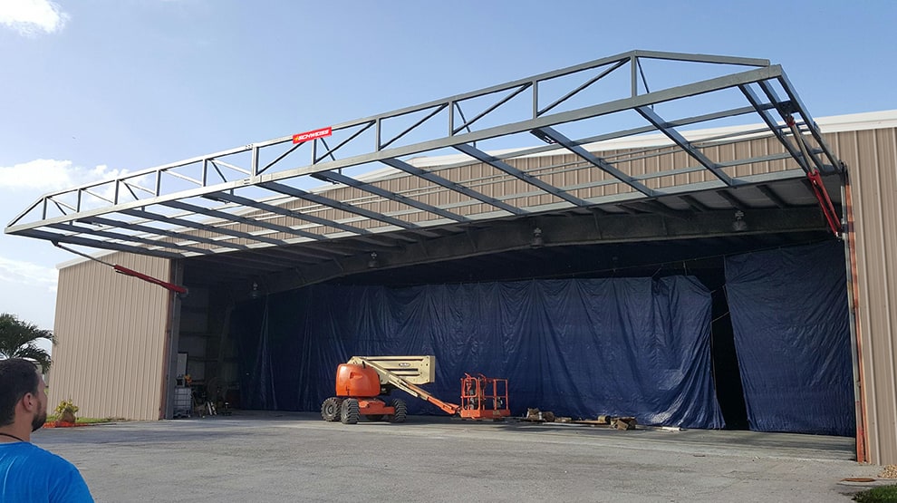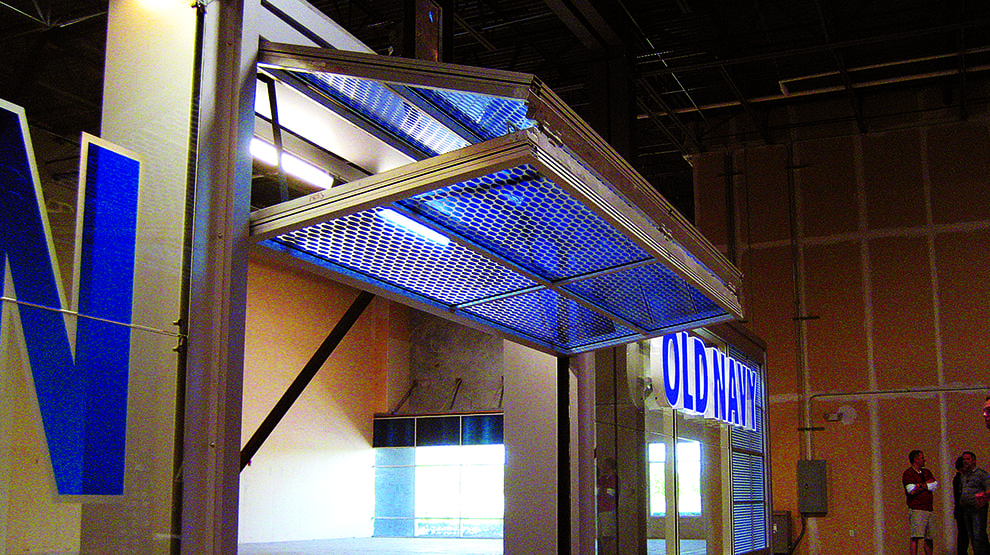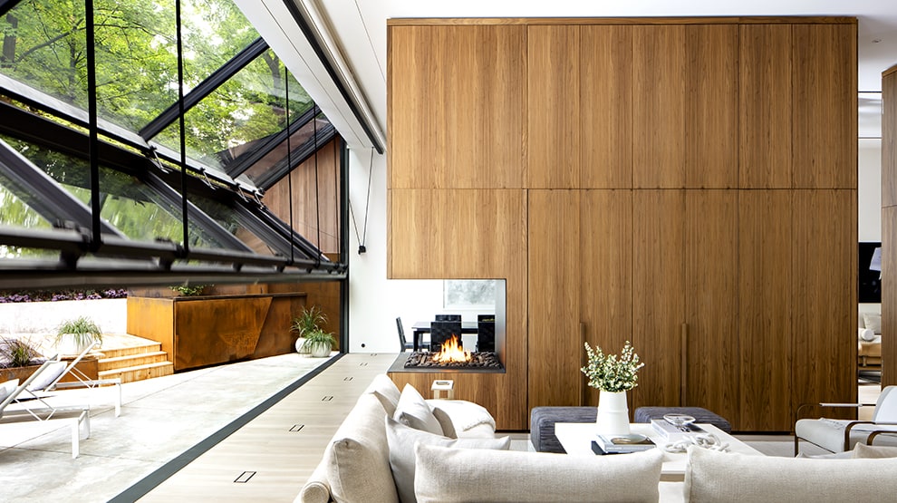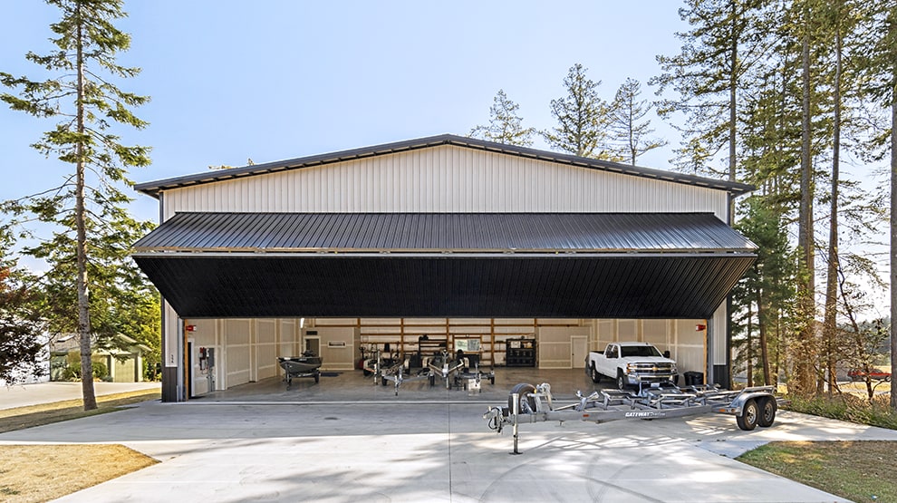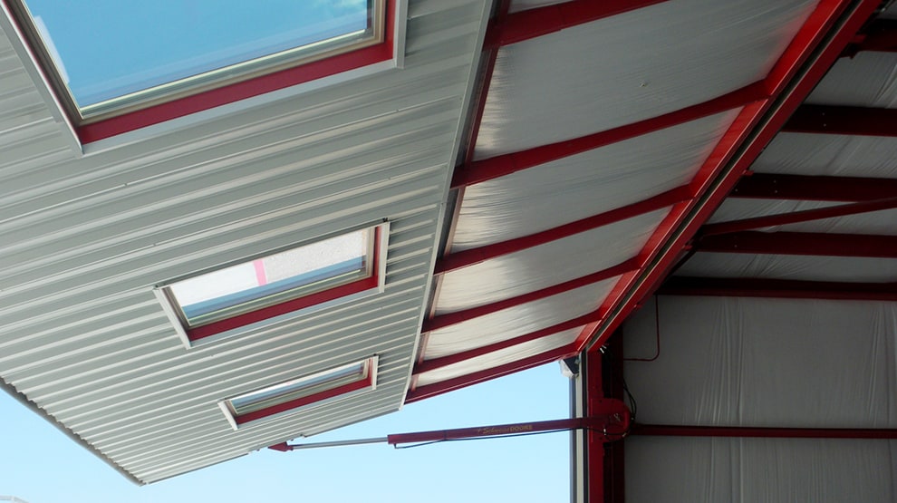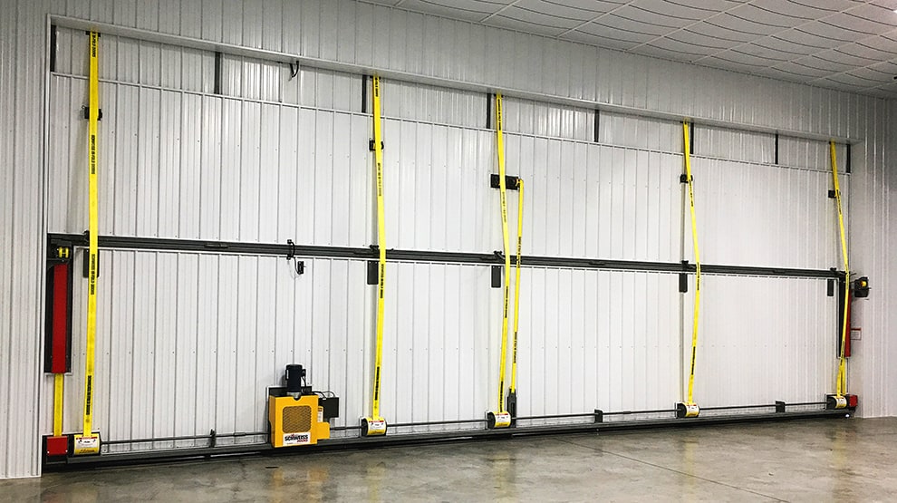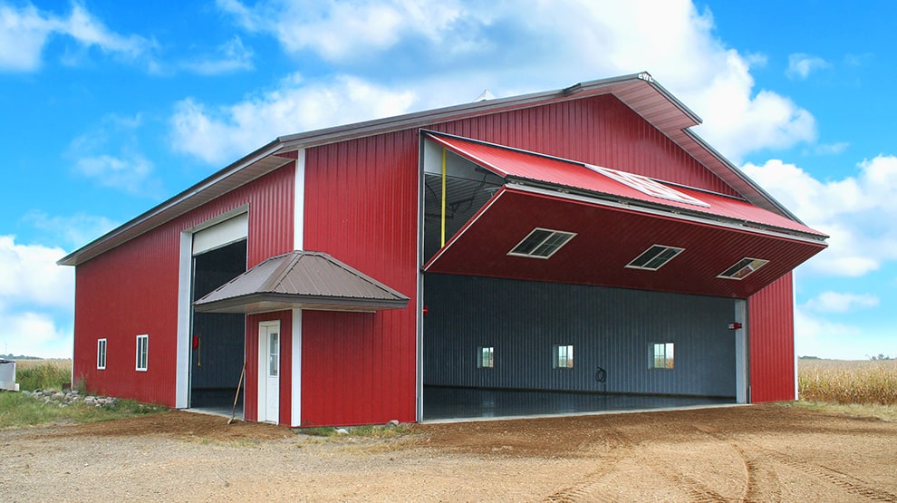

68: PRE-ENGINEERED STEEL DOORS
1
We are specifying a Schweiss 60' w x 20' tall bi-fold hangar door in a PEMB hangar structure. What are my power requirements for single phase service?
2
I am quoting a pre-engineered metal building in Alabama with a bifold door this size 40 ft wide by 20 ft high. I just need the door info to help design the building. No pricing is needed. Generic design is OK.
3
I am a PEMB salesman and have a customer that wants a price on a hangar door and I need the preliminary specs to get him a quote on the PEMB. Schweiss Bi-fold or hydraulic. 50' wide x 14' tall clear opening. Build is in Texas. Please send me the prelim specs and I will give the customer your quotes.
4
Need engineering (and a quote if you can) for a 42' x 14' bifold hangar door. So that we can send to PEMB mfg for engineering of their building. Strap lift, bottom drive, single hinge door. Job is for City of Nampa, in Idaho. (Just outside Boise, ID) Would like to send plans/specs to you for reference.
5
We are working on supplying pre-eng building that includes a 52' x 21 ft bi-fold door in Ontario. Is the bi-fold frame capable to accommodate 4" insulated panel on the exterior of the frame? What is the approximate weight of frame for the size noted?
6
I am bidding a project in Canfield, OH. Pre Engineered Metal Building with a Vertical Bi-Fold Hangar Door. Schweiss is spec'd.
7
Hi, I am currently working on a project where originally, it was proposed to use normal overhead garage doors. A potential issue with the initially proposed overhead door rail conflicting with the building (PEMB) frame is only now coming to light. A teammate of mine mentioned using a schweiss bi-fold door on another PEMB project of his as he was facing a similar issue, and the Bi-Fold door resolved the conflict. We brought up a schweiss door as a potential solution and the client’s first impressions were positive. Their main concerns are budget and lead times. Is there a rough estimate on how much a 12wx14h door would cost and what are the current lead times? Thank you
8
we are a pre-engineered steel building manufacturer / dealer located in western Canada and we receive numerous requests for schweiss bi-fold and hydraulic doors each month. We have recently started quoting buildings across Canada that are specing schweiss doors and anticipate the requests to increase in volume, we are searching for ways to provide our customers with the most complete building packages, including doors, windows and large format doors while making our building packages more competitive. We offer construction and installation services, as well as engineering and construction of foundations and floor slabs to customers that request them. This week we currently have 3 projects in the quoting stage that require schweiss bi-fold doors and we are very interested in seeing how we can work with your company to help achieve our goals
9
Hi There, I would like to get a quote for a 80'W x 18'H Bi-Fold door for a pre-engineered metal building (100'W x 100'L x 20'H) located in Collingwood, ON. Thanks,
10
We are building our new Manufacturing Facility in Strathroy, Ontario, Canada Thinking of have a Bifold door on one of the end walls Building is a pre-engineered building Clear opening height
11
WE ARE LOOKING FOR PRICING FOR A BILFOLD DOOR DELIVERED TO LANCASTER, PA AND INSTALLED IN A PEMB. 40'X20'
12
RFQ 3- 60long x 18high Hydraulic Bifold Hanger Doors. Shipped to Pendleton, OR 97801. I am a PEMB Builder with CECO buildings. I'd like to pricing and specs for my hanger project. Thanks...
13
Looking for 2 30' x 31' clear ht. to go into the endwall of a new PEMB. In Port Clinton Ohio. Can you please price me these 2 doors?
14
40x20 Clear Bifold with Strap Lift, weather seal kit, auto side latches Please send design information so I can send to Butler Thanks
15
Hello, I am working on a confirmed project where we need (2) separate quotes on a few hangar doors with freight to the jobsite included. Our client will be deciding whether they want to go with Bi-Fold or Hydraulic doors. The new buildings will be Pre-Engineered Metal Buildings (steel) with the hangar doors attaching to the endwalls. If there are any questions, please email me. Thank you! Jobsite Location: Vero Beach, FL • Quote #1: - (7) 50' x 18' standard Bi-Fold Doors w/ (1) built in man door each - (6) 60' x 18' standard Bi-Fold Doors w/ (1) built in man door each • Quote #2: - (7) 50' x 18' standard Hydraulic Doors w/ (1) built in man door each - (6) 60' x 18' standard Hydraulic Doors w/ (1) built in man door each
16
Qty (6) bifold OH-doors, 20 x 20 clear opening when open. (4) located within endwall and (2) located within sidewall of a Butler pre-engineered steel building. The bifold doors will be clad with metal wall panel. The bifold OH-doors will be located within walls that will include a 10' CMU wainscot, with metal wall panel above.
17
Would yours bi-fold hanger doors be able to be integrated into a Pre-Engineered Metal Building? We are building two hangers at Yellowstone Regional Airport in Cody, WY
18
We are starting a manufacturing building project where we need an 18' x 46' door. I'm wondering if the bi-fold door will work in this situation? We're designing a pre-engineered metal building, but I assume we'll have an independent structure to support this door.
19
Hello , can i get schweiss door specs on a 58x19 Bifold Door for a project on a Steel prefab building. also specs on a 55x19
20
I'm in the design phase of a pre-engineered metal building. The owner requests (3) bi-fold doors with straps. I need a budget for the material, shipping and install. If you could let me know what you need as far as additional steel for the openings, I'd appreciate it. Thank you BN
21
Need pricing on a pair of 28'wide 18'tall for PEMB storage building ag usage just budgetary # for now.
22
Can you provide a 130 ft x 30 ft bifold door? if so what is the loading for PEMB. Please set the vertical supports. This will be for a large commercial airport hangar bifold Liftstrap door.
23
Looking for a budget price on a 72' bifold hanger door (uninsulated is fine) for a ABC PEMB that I am quoting. I have attached preliminary drawings of the building.
24
need a quote for (2) 8' X 8' flush mount hydraulic or bifold pre-engineered doors. They are going in a pre engineered steel building. I will use the metal building panels for the exterior cladding. Please call or email with questions. Thank you. Phone: 760-954-9883
25
I would like to replace an existing overhead door with a new bifold lift strap and automatic latching electric door. This is in a pre-engineered building.
26
We are installing a building and I am pricing different pre-engineered bifold or hydraulic door options. Hydraulic lift door fit our needs the best. Please call when available to talk over options and question.
27
Please quote 46x18 clear bifold door, strap lift, weather seal kit. Please include supervisor labor to install these pre-engineered lift strap doors. Please send design spec's for Butler to use for designing building. Thank you
28
I'm looking for a bid for a bifold strap door to accommodate a 70' x 22' high (clear opening) for a project in Burlington, WI 53105. The door will be installed in a pre-engineered metal building that will be 100' wide and would like to limit the sidewall height to 26' Please get back to me with your bid for a bifold and or the hyd door. Call if you have question or need additional information. Thanks,
29
Good morning, Our client is wanting to install a pre-engineered steel Bifold Door in his hangar that we are currently designing. He has contacted Schweiss and received specs on a few doors (Bid Number: 102220-DD) throughout the design process. With that being said, we would like to get a representative / contact in order to have a conversation between Schweiss and our Structural Engineer on some of the headroom requirements for the Bifold door within our design. If this is possible or if there is already a representative for our job please let us know. Best, Jacob Wakefield DPA Architects Inc.
30
Need a economical budget number for new hangar building with (4) 41'-6" by 12' clear Bi-fold doors in a pre-engineered steel building. Please specify minimum clearance needed between doors. Base quote: PEMB will have outset girt condition and doors to be framed in the sidewall of building in adjacent bays. Alternate quote to have them framed in an endwall of the building. Please provide a sketch showing minimum clearances required for structural framing of bifold liftstrap door.
31
Prefer email contact. We are supplying a building kit that will utilize a customer provided 44x14 bifold or hydraulic door and I need a spec/design package to incorporate into our building structural engineering.
32
I need a quote for a bi-fold liftstrap/autolatch hangar door to be installed in a pre-engineered metal building. The door opening size is 40' w x 16'h. The project will be built in Milton, Florida 32583. Call me if you need additional information.
33
I have on of your bifold pre-engineered steel hangar doors installed on my hangar at KRYW airport in Lago Vista, TX. I would like to talk to someone that can come service this door and check it out for me as I am not sure of the last time it was checked out. Please contact me as I may be able to do the check myself with some proper guidance.
34
To Whom It May Concern: I'm looking for as much technical drawings and Revit families for your pre-engineered vertical bi-fold Liftstrap doors as you can provide. Happy to hop on the phone to discuss further if that works. Thanks, Tim
35
Looking for information to price a pre-engineered steel building with (1) 46' x 12' bi-fold strap door located in the gable endwall. Please call to discuss. Thanks, Gary
36
Need info on a bifold liftstrap door that would be 59' wide and a minimum clearance of 16' when open (so whatever that door opening height that would require). This would be for a pre-engineered steel building. Additional information on your Schweiss auto latching system has been asked for by the building manufacturer. Thanks.
37
I am a STAR Pre-Engineered Metal Building Builder. I am working with a client who wants to build a new Aircraft Hanger in Jefferson City, MO. They have specified that they want a Schweiss Pre-engineered steel Bi-Fold Door with a clear opening of 60' x 18' I would very much like to get a quote on the what the cost for this door might be, if it includes installation, what the reactions are on the PEMB package and what all is included in your door package. Thank you, Joe S.
38
Your Mightiness I am a participating unit of China General Airport resort. I am very interested in your folding liftstrap glass designer pre-engineered hangar door for our hotel division. Is there any authorized agent or representative office in China?
39
I have a jet hangar pre-engineered bifold door project in Calif. that I need pricing and literature on. It will require a 80' x 25' sturdy and reliable Schweiss bi-fold door. Please price with walk door, eight windows, automatic latching system and remote opener. Please call.
40
I have seen photos of other doors made by Schweiss and am very interested in installing one as well. I am looking for pricing for a 24'x80' (21'-6" clear height) lift-strap bi-fold hangar door to be installed in a pre-engineered building. Door pricing should include supports for metal building panels to be supplied by the building manufacturer.
41
Need quote for a bi-fold pre-engineered strap door. Alternate for hydraulic door PEMBuilding is 60'-0" wide with a 15'-0" eave 1:12 slope
42
What would it cost to ship some pre-engineered steel bi-fold doors to my location my doors are 32 wide 16 in height
43
I need a pre engineered steel building door being constructed for an Olympia building. We require a quote on a by fold reengineered door that will meet the specification laid out in our drawings
44
50x20 clear bifold pre-engineered door with straps installed on a new Butler/American pre-engineered building. Location is Bowdon, ND. Please quote labor. Please also include option for a free standing header and labor to install. Send design specifications right away as well so we can send to Butler/American Thanks
45
Good Morning, we are interested on 3 custom pre-engineered Schweiss bifolding entertainment bifold doors for a restaurant in Puerto Vallarta Mexico. The final customer and designer want a door with the same operation as the picture in the following link. https://www.bifold.com/photo-of-the-day-barrel-and-bushel.php we can handle the import into Mexico, how can we start with a quote. we manufacture wood custom garage doors here and we can manufacture the door according to your system specs if possible. please send me a name and contact number to call you as soon as possible. Thank you very much.
46
These Doors will install in a Pre-Engineered Steel Building. I already have shop drawings from you for the door reinforcement needed. I have listed 40x 14, but I also need a quote for a 30 W x 14 H ( both types, hydraulic and bifold with straps) Sidewall location
47
I need design criteria for a 70-0 x 18-0 hydraulic and bifold liftstrap door to design our header system in a pre engineered metal building. This is for a project in Pocohontas, Arkansas. 2012 IBC with 115 mph windrating. thank you!!!
48
I am a District Manager for steel building company. Have referred your doors for many years. I am requesting your door criteria for opening size, hinge locations and loads, etc. for providing design and price for my pre-engineered building. BiFold (with straps) is 30'-0" wide x 16'-0 (clear under open door). I will also forward your info to the customer for his use and hopeful purchase.
49
NEED BUILDING SPECIFICATIONS TO DESIGN A 80 X 27 BIFOLD LIFTSTRAP DOOR AT EW OF A PRE-ENGINEERED BUILDING
50
We are quoting a pre-engineered metal building to serve as an aircraft hangar for a client. The design calls for a "Schweiss Straplift Bi-fold door". The door size is to be 60' wide with 18' clear height, Bottom Drive, Internal Truss design and 10 year warranty. We would like a quote from you so that we can include the door along with our building quote. We also need an idea of the weight and/or loads of the door to incorporate into the metal building design.
51
Looking for large Farm Shop door, 48'x16'. Steel door to be installed Pre-engineered metal building. Not sure what type door would be best bi-fold liftstrap or hydraulic one piece farm shop door.
52
Please provide a quote for 40 ft. x 10 ft pre-engineered steel door to be installed in a pre-engineered steel building. Include freight. Steel door "finish" will 26 ga. metal building wall panels.
53
I am pricing a Pre-Eng. Steel building in Alberta, Canada. The customer requests two 40' x 18' Bi-Fold Strap Door Systems in either end. Provide me with a door quote. It is a steel door for agricultural purposes, and our steel provider will supply the steel door cladding to match the building.
54
I'm working on a pre-engineered steel building that will have a bi-fold strap door on it. I'm needing the door loading specs & a quote to provide the client. The building will be a 60x60x14 (1:12). Large steel door will be centered on one endwall, 40x12.
55
Interested in pricing two pre-engineered doors 28' wide x 18' high, to be installed in steel building in Texas. Building is 61'-4" wide, 92'-6" long, with 20' eave height and 2:12 roof pitch. Doors centerline both endwalls. Design Loading 20# LL 90 MPH Wind Load Door 20# Grd. Snow Load. Door design is based on using bearing endwall door frames, with sectional steel overhead doors. If we switch to bifold doors, will we have to switch to full-load endwall door frames? Will Schweiss Doors come and install the framing. Can my door erectors do the door sheeting and trimming? Do you include jambs & freestanding door header?
56
I'd like to know the ballpark cost for a bifold strap door for a pre-engineered industrial building (existing). Door would be 80'x15'. Walk door, windows, backup systems. The installation would be in Janesville, Wisconsin. Thanks.
57
Please quote a Schweiss liftstrap bifold door with autolatches, walk door and a backup system located in NY to be installed in a Pre-Engineered Steel Building. The door opening size is 30'x10', Please include the correct loads so I can add them to my building quote. Please include delivery to the job site.
58
Please quote a 50x18 clear bifold liftstrap door installed in endwall of new Pre-engineered steel building. Please quote separately free standing header, man door and labor to install. Please FAX design information for metal building supplier
59
I am looking for the load reactions and drawings for your bi-fold doors that a customer is considering using in a pre-engineered metal building we are proposing to him. He is looking a direct purchase with your company, so all I am after is the load reactions so they can quote the building accordingly. The doors sizes are 1) 60 x 16 and (1) 40 x 20' These would be for a project located in Buffalo Center, IA 50424, using the IBC 06 building code, 90 MPH wind load, B exposure & 25 lb roof load.
60
Good Morning, I am preparing a budget estimate for a client that is asking for a 50\' Wide by 30\' Long by 13\' High (at Eave) pre-engineered metal building. They are wanting a 40\' Wide by 10\' Bifold Door with autolatches and lift straps. In order to design the structure I need spec sheets A-1 thru A-5. Our office has requested this information from your company before in the Estimating Department. If you do not have time to prepare & send the spec sheets can I get the basic design criteria to input into my MBS program, please? Please provide the following: Total Dead Weight Wedge Approximate Hinge Stub Column spacing.
61
I have a customer looking for a quote for a 60%u2019-0 wide X 17%u2019-0%u201D high Bi-fold Liftstrap door. It would be installed on a pre-eng steel building the job is in Fort St. John, BC Canada If you could get back to me with a price as soon as you can that would be appreciated.
62
I need a price on a 40\' x 14\' hydraulic Red Power door. It will be installed in Obion, TN. It will be installed in a pre engineered metal building. I will be contacting you for some loading information on your door. Also what is your electrical requirement for the hydraulic unit?
63
We are quoting a project in Sacramento, CA. We are furnishing a pre-engineered building. Yesterday we were asked us for an alternate to furnish & install 4 ea 50'x 18' folding air-hanger doors. That is their spec. I would add 85mph, strap lift, we will furnish framed openings, figure shipping. You have quoted us before for Hayward airport which went very smoothly. Anyway can you quote tomorrow?
64
Hello We are quoting a pre eng. building for our local airport and would like pricing on two bifold doors as noted below. Please contact me with any further questions. Thanks Rusty
65
I am in need of a price for a 30' wide by 16' tall bi-Fold door to install in a new metal building. I am not very knowageable and would need someone to discuss options. This will be going in a new pre engineered building and I want to incorporate into the design of building. Could you price a 35' wide door with the same height?
66
This is for a pre-engineered building we are going to sell. I need an estimate on a 60x15 bifold. Also, a 60x15 hydraulic panel door (3 @ 20-foot sections). Also, a 30x12 electric overhead door. How much extra for remote openers?
67
Hi I am working on a future airplane hanger bldg proposal, the customer would like a 55'wide Bi-fold door. When door is all the way open it needs to have a clear height of 16'6". My Bldg supplier said I should contact your company for best doors around. Can you send me a quote for door, & tell me what loads will be needed in my Pre-Engineered steel bldg. Also clearance are needed so I can size my opening to fit your door. Right now I have bi-fold going in endwall of a 64'X72'X20'X1:12pitch bldg. What height does my header need to be @ to clear a 16'6" min.full open door? Thanks for your time, I will await your reply. Location of project is Oshkosh, WI
68
I would like cad details of the jamb/head and sill conditions of the bifold door to put in a bid package. We would also like to clad the door with the same lovers that are cladding the surrounding facade areas so door will be thicker. We would like to have a flush face but have surrounding construction so detailed drawings of any equipment/clearances, side rails, hinges etc would help us confirm that the other elements are in the correct place. This is for a pre-engineered steel building.
69
We are pricing a hanger for a client. The bifold door size is 50'X14'. The building type is Pre-engineered. The Door will be installed on the gable end. The eave height of the bulding is 18'. What additional loading to we need to consider for the building
70
I'm lookong to put up a new pre-engineered shop. It will have a 50ft wide end wall plus 16ft walls I want to know what size opening and how tall on a 22ft wide Schweiss bi-fold door
71
This is for a project we're negotiating, hopefully the first of three buildings. This bifold Schweiss door will be placed in the 65' end wall, as close to the pre-engineered metal building corner column as possible, of a single 1:12 roof slope, clear span building with the high side eave height of 28' and low side eave height of ~22'-7".
72
Need specs for (2) 40X16 bi-fold doors, both of which will be installed on the same sidewall of my metal pre-engineered building. Thanks
73
Please Quote us for a Schweiss Bi-Fold Door per size given below. We are Pre-Engineer Metal Bldg.Manufacturer and we are quoting the Steel Bldg. which is including the said Bi-Fold door. It is highly appreciated if we can get the price as early as possible. Thanks, Dave
74
1 need pricing for a 32'x14' bifold door. this door is for the end wall of a new steel and wood preegineered building that I"m bidding on now. Please have someone contact me on the pricing of this door.
75
Need budget on (4)30' wide 25" tall schweiss bi-fold doors, insulated, electrical operated. To be installed in pre-engineered metal building. Need budget this afternoon!
76
I need a schweiss bifold door installed for me in Owensboro, Kentucky. It is new pre-engineered construction on a farm. I will not have the equipment either, so that will need to be provided as well. Thanks, Oliver Benson
77
Would like information and a budget price on 2 different size doors, 30 wide x 12' high and a 36' wide by 12' high. We are looking at 2 bifold doors of each size or 4 doors total. I have never used this kind of door before but if it works a lot better than the other commercial alternatives we will consider using it. It would be nice to see some details of how this is incorporated into a pre-engineered metal building, maybe even an old project shop drawing.
78
I am planning to build a pre-engineered shed later this year and I am considering either a bi-fold door or a hydraulic door. I am still in the planning stage and want to learn about costs, options and construction of doors before I commit to a shed design.
79
I need a bid on a 30x14 solid bi fold with electric operator 220 1ph power the builder also needs drawings and weights asap to get building engenered for weight. Chuck M.
80
I am quoting a building that is Pre-engineered that has and opening on the end wall that is 70' wide and 16' clear opening. I would appreciate a quote from you guys. I purchased a schweiss vertical lift door last year that went to my nieghbor in Nebraska. Please contact me on my cell phone Monday May 23 if possible and send a quote to my email. Thanks Jerome
81
Would like a budget quote on a 70' x 50' Schweiss Bi-fold Door System going in a PEMB. Please quote engineering, furnish and install in CA. Motorized with my sheeting on it. Thank you, Allen
82
For installation in Washington state on a steel pre-engineered structure: Estimated shipping and typical installation costs for my vertical lift system.
83
Good morning, I need a quote on a standard 40'x18' Bi fold door with all standard hardware/motor/etc.... No cables, I want straps for lifting the base and a remote for an alternate. This will be going in a standard Pre-Engineered metal Building. Delivered to ND. Please holler with any questions. Thanks. Heather
84
Would like information on the bifold strap doors, planning a pre-engineered shop now and was interested in using your doors. The rough opening will be approx. 50' x 15' high.
85
I desire pricing (and structural requirements for) a 48' wide x 24' tall bi-fold door that is to be installed withing a pre-engineered steel building. The client is a manufacturer of off road lowboys, bucket transporters, cable reelers for the open pit mining industry.
86
I'm looking for a quotation for a bi-fold door to go into a building we are quoting for a client. The building will be a pre-eng (Star) Hangar for an Airport in Lloydminster, Ak. We are looking for a 60' x20' bi-fold door to be clad with our wall panels. The building will be 125' x 80' x 22' and the door willbe mounted on one of the endwalls of the building. Please contact me with any questions you may have. You can email your quote to my emailaddress. Thank you in advance for your assistnance.
87
(2) 40'-0" x 16'-0" Bi-Fold Doors without remotes(1) walk door and frame for existing Bi-Fold Door For pre-engineered metals buildingsWind load 110 mph Delivered to Valley Springfield, Texas Thanks
88
Would like a quote on a bi-fold door,(strap operated). Framed opening in end wall- 30' X 16' The eave height on building- 18', Roof Pitch- 4/12. Delivered to New Mexico Question: Does a pre-engineered building company need to know about the possibility of using a bi-fold door? Is there need beefing up the framed opening for a bi-fold door versus a sectional overhead door? I have a farmer client thinking of building a large equipment building. 50' or 60' X 100' Thank You
89
Would you please quote: 40' x 18' bi-fold door, the door will be installed in a pre-engineered steel building that will be designed for a bi-fold door. Can you quote freight to CA. What is your delivery schedule?
90
I am thinking of building a steel hanger 50'x50' with 16' high ceiling. The door would be 44' wide and 15' tall. what are my options and what would be the weight. I like the one piece hydraulic Schweiss doors. Do you have engineering specs. that I could give to my structural engineer. Please include prices. This building would be a light gauge steel stud building. The trusses on most of the building would be light gauge as well. The truss over the door will depend on the specs. you provide.
91
Please quote on one bi-fold door to be 50' wide x 13' high in the open position. Door to be installed in the endwall of a 70' wide pre-engineered metal building. Job is in Porterville, CA 93257.
92
Please quote the following 36x16 Schweiss Lift Door going in the end of a new 60' wide x 16' tall Astro Pole Building. Location is David City, NE Price Freight, Install and Install of metal fabric and trim . Astro would include the metal and trim but not labor to install. Include oter items that are advisable. (safty devices, weather strip, remotes Cordially David M.
93
we are currently designing a 3 bay aircraft hangar. each door will be 65' clear wide and 19'-1" clear high when door is fully opened. the building will be a pre-fabricated metal building. we need as much information as you can provide us as we are designing the building around the bifold requirements for these doors. ie, distance from door side columns to main frame rafter/column, height to bottom of header/building sheathing, etc. your prompt response is appreciated. thank you.
94
we currently are quoting a pre-engineered steel building with a 35' x 16' opening --- option with a OH or a bifold Please supply us with a quote
95
Please send specs. (including clear height, rough opening sizes and any deflections) for a 16'hx44'w and a 14'hx30'w bi-fold doors to be installed in pre-engineered metal buildings. thanks, Dave
96
I am working on a budget price for a pre-engineered metal/steel building and the owner has requested a 40' wide x 16' high bifold door. The door would be skinned with corrugated metal siding to match the metal building. Could you please provide me with a ballpark figure as to what one of your doors of this size would cost? Please call if you need further information. Thank you.
97
Can you tell me the wedge necessary for 40' x 18' - 20' bi-fold going to Texas . The door will be for a metal building with a rigid frame endwall. If you would like to include an estimated price range that would be great. At the appropiate time I will direct the customer to you to purchase the door direct. Thanks for the assistance!
98
Please furnish estimated purchase price & installation cost and "typical" support details for a 50'w x 16'h hydraulic lift hangar door in the end wall of a pre-engineered metal building. Thanks
99
I am working on 2 hangers both are 60'x60'x20' I need pricing on 2 Bi Fold doors 50'x 16'or 18' Door sheeting is provided by my pre-engineered building co.
100
We are a pre-engineered metal bldg manufacturer. Our customer is requesting us to provide an opening with structural support for a 50'-wide x 16'-clear height Schweiss bifold door. What height opening is needed for your door? Our bldg eave height will be governed by this. Thanks.
101
This bifold door is planned to be installed in a pre-engineered building in St. Clair Shores, MI.
102
Both the hydraulic doors requested are going in the end walls of a Pre-engineered building which is 120' long and 70' wide(end walls). The height of the door is to be 18' clear and I will require the rough opening for Butler to design.
103
We are pricing a new 90' x 112' pre-engineered metal building for an agricultural equipment dealer. Could you please quote a 30' wide x 18' tall bi-fold door? The door will be located under a ridge frame endwall. I will also need loading information that I can pass on to the metal building manufacturer. Thanks for your help.
104
We are working on a proposal for a airplane hanger and need a price for a door. Size 40' x 16' for a 50' x 50' hanger building. The eave height will be 18' or 19' depending on the requirements for the door and the Pre-engineered building. We need a price fairly quickly on hydraulic doors, please call or email if you have any questions. George
105
Please quote a 42' wide x 12' clear high bi-fold door with lift straps. I also need load information. This is going in a pre-engineered building. I could use the loading info today, if possible. Thanks, Mike
106
LOOKING FOR A PRICE FOR A HANGAR DOOR 73'-0 WIDE AND 20' CLEAR OPENING HEIGHT. I NEED SPECS FOR SUCH A DOOR TO DESIGN FRAME OPENING ON A PRE ENGINEERED HANGAR.
107
We are looking for a bi-fold door preferably around 90' wide with an open door clearance of 19' high. The door will be put in a pre-engineered steel hangar building 100'x100' (Gable style)
108
Hi, I am looking for a price on two large bi-fold doors for a pre-engineered steel building which will be used as a small plane and helicopter hanger, one door should be approx. 50'x20, and the second door should be approx 40'x20. Cheers, Craig
109
I need pricing on the following for a pre-engineered metal building hangar project in Aruba, Dutch West Indies, 60'-0" W x 17'-6" H - Code - IBC 2006 Wind - 100 MPH Exposure - C Please indicate if I need to budget for R panel to skin your door. I assume so, but please confirm. Please have someone copy me ASAP. Thanks, Larry W.
110
WE ARE PRICING 48-8X24X8 BIFOLD DOOR BUILDING IS PREENGINEERED SIDE WSLL NO COUVERING ON DOOD WE WILLSUPLY
111
Hi, I working in a preliminary design for a Pre-engineered steel building that we are going to used a bi-fold door with total clear opening 79-0" and a overall height of the door of 20'-10". Could you suggest me dimensions (steel section) for the side columns, stud column, continuous header? Thanks in advace, Beatriz R.
112
I am seeking information on installing one of your 18' H. x 50'W., bifold doors in a end wall of and existing pre-engineered metal building. If someone could call me I have a sketch that I could send that we could use as a point of reference to see if this can be done. Thank you, Jerry W. Director, Facilities and Special Projects
113
Need a quote for a 70' x 20' bi-fold Pre-eng construction end wall location Romeo , MI call for additional information
114
JDG Construction is a Design Build Pre-engineered steel building Contractor. Authorized HCI Steel Building Systems distributor Pricing to include: 1. Professiona Engineer designed system for wind loads 2. 1/50 yr wind = 12.53 psf 3. Door to be insulated plus 24 Ga cladding 4. Door to be complete with all weather seals top, sides, bottom 5. Hoist straps to be used ( specify desired motor voltage) 6. Building endframe complete with structural header will be provided. 7. Wedge height to be 36" or higher as economical 8. Allow framing for four (4) 3' wide x 18" high windows - sill elevation at 4' appx.
115
We are a design/build contractor working with an owner for a pre-engineered hangar. I would like to get a quote for (2) doors for this hangar. I would like a quote for a bifold with straps and also an alternate price for a one-piece hydraulic. The door sizes are: (1) 63' wide x 17' tall. (1) 44' wide x 17' tall. We will provide and install the fiberglass insulation and metal siding for the door.
116
We are bidding a project for the University of Illinois Willard Airport, a new T-hangar that will require 10 new doors with 41'-8" clear openings width x 12'-0" clear opening height. We as contractors are responsible for the pre-engineered steel building design. I am requesting a quote from you as well as engineering information that we can use to design the building. I will be happy to email drawings and specifications upon request. Each bi-fold door will also require a 3' x 6'-8" personnel door built in. Please call or email to discuss further. Project bids April 3, 2008, but I will need design information as soon as possible, so I can design and price the building.
117
I require a quote for a Strap Lift Door 42' Wide x 14' high to be used in a pre engineered metal building at the Watertown Airport in Watertown, WI Please include information on what components of the door and installation we will be responsible for, sheeting, insulation, power requirements and associated details deemed necessary for teh meatl building supplier. I require teh typical detail information as soon as possible and a quote for teh door unit next week. Please contact me with any questions-Thank you!
118
I need a price on two bi-fold doors. One door is 30' wide by 15' clear opening. The other is 35' wide by 15' clear opening. Pre-Engineered metal building by Schulte Building Systems. At this time, I have a proposed eave height of 18'. These doors will be on an endwall, 1:12 pitch. Call with any questions. Job is in Olney, IL. Thanks John G.
119
We plan to build a new hangar in 2008 and as such I have a question about your Bi-Fold doors. We are planning for a clear opening of 70 feet wide by 22 feet high. Do you make doors this large? If so what is the cost? The hangar will be pre-engineered steel construction.
120
In reference to Bid. Thank you for your quote. In order to complete my quote to the end user, I would ask that you provide me with the door specs, ie. weight, hinge points and moment loads imposed on the pre-engineered steel building. Thanks, Paul International sales manager
121
Spec Description follows: Bi-fold Hangar door to be a strap lift type as follows: Structural Tube Frame with Truss Design to prevent sagging. Heavy duty hinge support system coordinated with PEMB (Pre-engineered Metal Building). 1 inch center wind pins minimum to increase wind load. Automatic limit switch and electrical disconnect. Fully insulated door system with bottom, side, and top seals. Exterior siding material to be by PEMB supplier. 2 year warranty. Startup service and training to be provided. Equal to "Schweiss Bi-fold Doors". One door at 17' height; one at 16' height - one end wall one side wall New hangar is a new addition to existing structure.
122
Could you please provide us with your product catalogues as soon as possible. We are distributors of pre-engineered metal buildings and would like to offer your products along with ours when requested by our customers. Also I would like someone to contact me regarding a specific project we have. I need to know if a deflection criteria is required for 50' and 40' hydraulic doors. Jack H.
123
Please figure a 60'x16' tall door going in a VP pre-engineered steel building the Building is 100'x70'x22' the rigid frame endwall that your door goes in lays out from outside left 16' from corner then 60' door then 24' to corner please price door materials installed or separate price
124
I need a quote for a 14'X 65' door going in a new prefab steel building. single phase. EMAIL ONLY PLEASE!
125
Looking to purchase hanger door 42' wide with 12' head clearance. This will be going in a Pre-Engineered Metal Building. I actually have 2 hanger to produce that are identical. Need pricing and how the end walls should be laid out to accept a Schweiss door. I think we need the 24" wedge, motor on the bottom, gasket materials and panel lengths, have a great day. Gary P. President
126
I need pricing for a 60' x 14' bi-fold which will install to a pre-engineered steel building in Rexburg, ID. I need the option of cables or straps. You can e-mail or fax the quote. Thank you!
