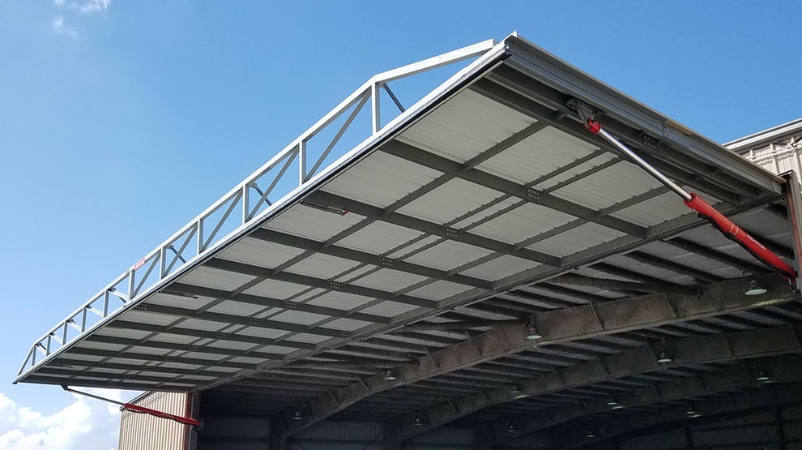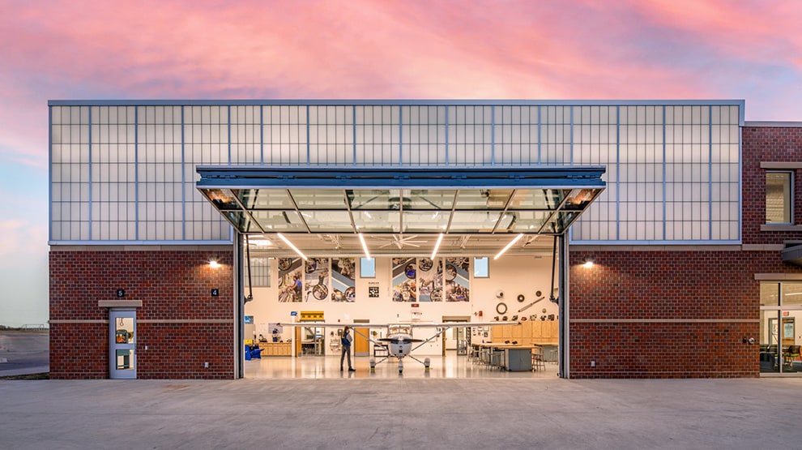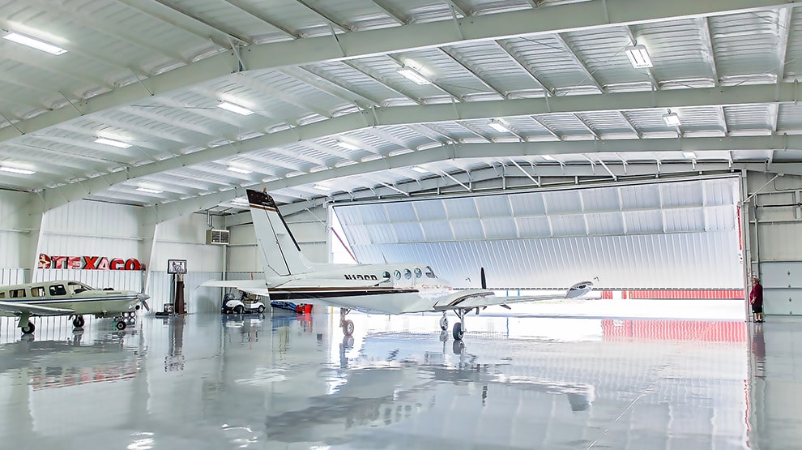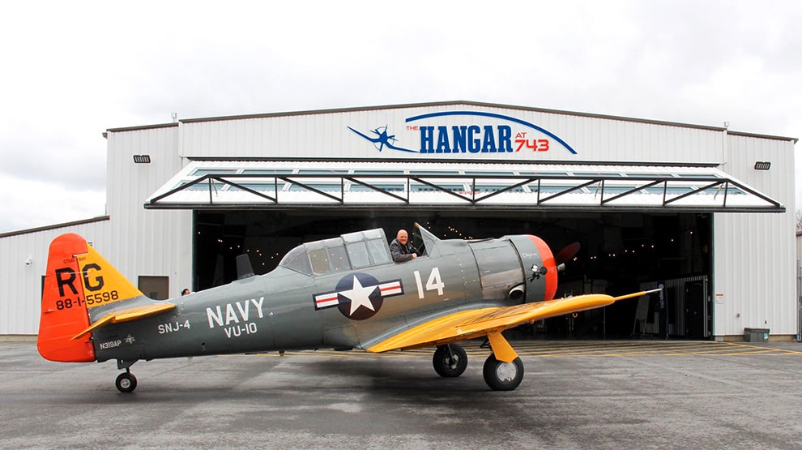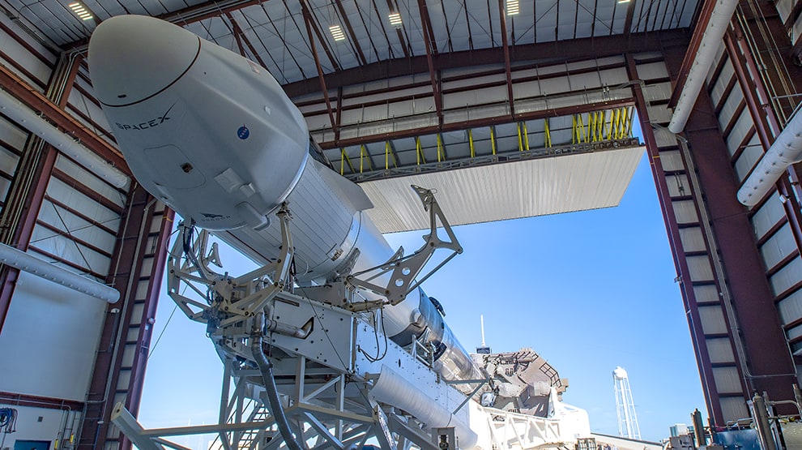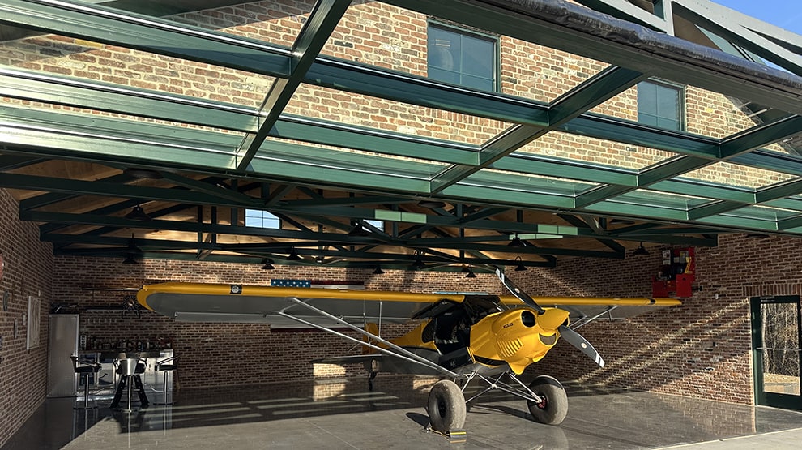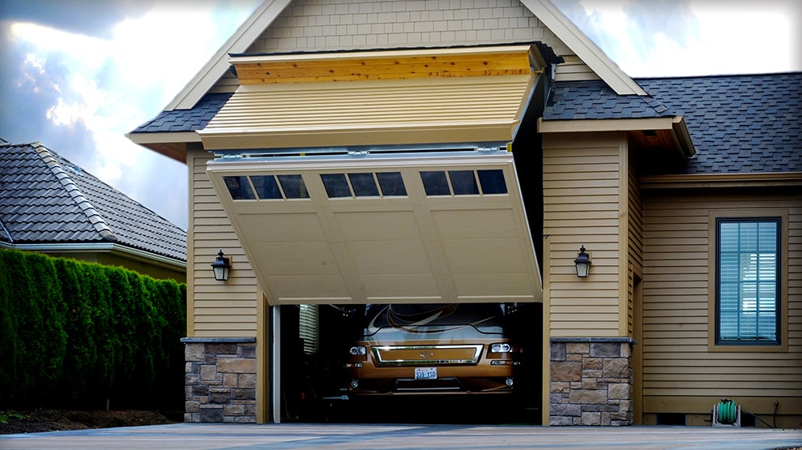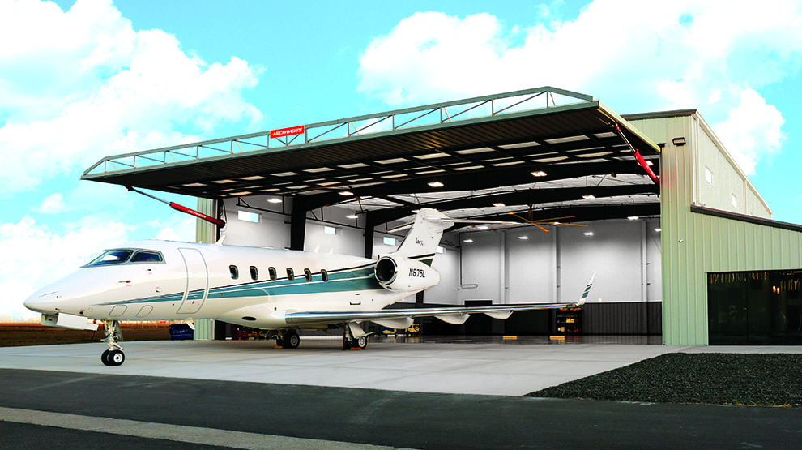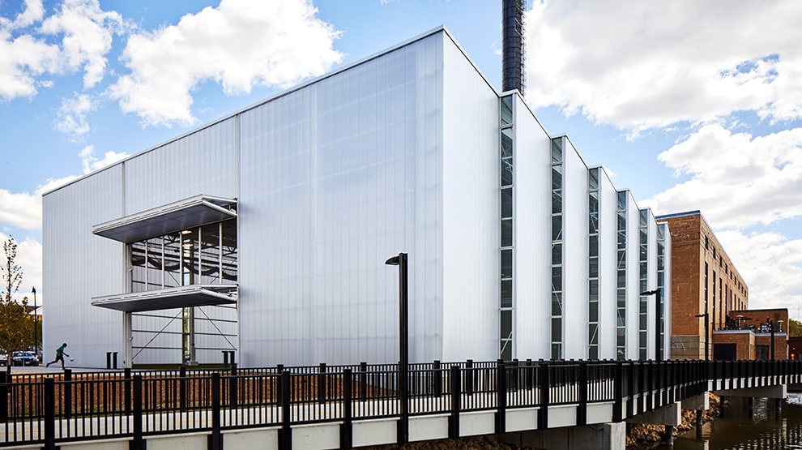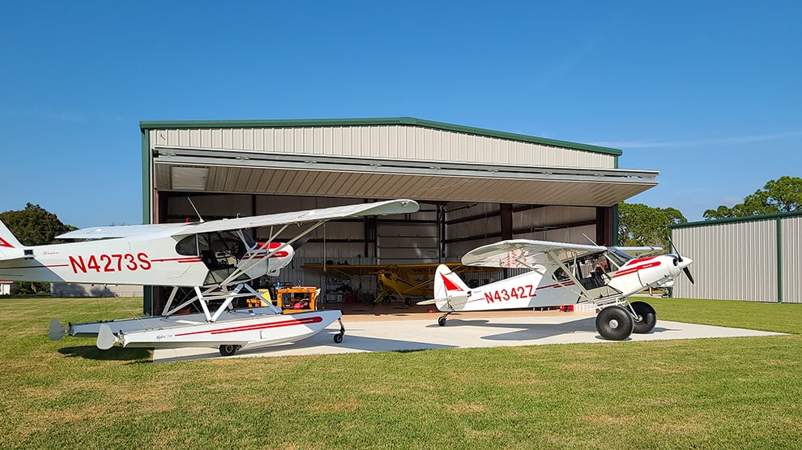

399: G - HANGAR DESIGNS
1
Planning to build a hangar, approximately 50'x50' to house a single engine experimental and related equipment, tools, etc. What door options would be best: single hydraulic or bi-fold? and at what price for each? What specs do I need to provide the hangar building company (e.g. Mueller, etc.). It seems there's a catch 22. That is: choose the door and tell the hangar building company, or select the hangar I want build and have a door built to fit it. I'm new to this so would be good to get some good feedback.
2
Considering building a hangar for my Cessna 150 at KMPV. Trying to do some preliminary design investigation to review with the State and allow early cost estimates. Discussing project and getting preliminary info from some metal building manufacturers including Armstrong.
3
need structural design criteria for (1) 94' (2) 80' (1) 90' doors (max opening 28')
4
I have a client we are needing a hanger door for. Would like some information on your products.
5
We are quoting a one 50 x 190 aircraft hangar for Maven Two doors will be on though 190 foot side wall with a 28 foot teal height clearance This is in the very early design stage but I’m looking to partner with someone on the doors to get the information on approximate cost oh so we can move forward and be awarded the GC contract Please contact me as soon as possible
6
We have a project in Wray CO for a new hanger. The owner wants the bi fold strap doors. We are working with Travis H with Alliance Steel. Would like to get pricing for the doors, not sure who I need to contact for that pricing.
7
I need a quote for (1) 80' x 22' bifold hangar door with straps traditional steel siding and steel beams on end wall of metal building. Also need a quote for (1) 50' x 14' glass bifold hangar door. full view glass steel beam support by metal building. This is for new construction project at Centennial Airport.
8
I have one of your hydro doors on my existing hangar. Looking into building a new hangar. What is the biggest door you build. Need a minimum of 25 foot high opening by 70 foot wide. Is 80 wide an option? Is that possible and what is a budget number for cost. Thanks GS
9
Good Morning, We have a project coming up in Concord NH starting in March with a july finish. The 2 hanger doors we have are; Door #1 - 120' wide by 27' high Door #2 - 50' wide by 27' high They will be the corrugated look, no glass in them. We would prefer the hydrolic lift keeping the door in 1 piece. I am looking for a lead time and quote for this project please. Thank you Ben
10
I am building a hangar and my main requirement is a 40ft by 10ft clearance after door is installed. Currently my leading design choice is a Lester building that is 55'1" by 42' by 12'H (12/4 roof pitch, all metal siding, not finished/insulated inside). I am fairly certain it is wood side column and door will go on end (under peak of roof), and I have proposal drawings with design specs that will confirm. I would like to share them when able. I am not certain whether I want a hydraulic or two piece strap door, nor whether I want (or require) door to be externally mounted or flush/internal. Basically, I want to confirm a door to guarantee 40x10' clearance can be fit onto my hangar BEFORE I sign a contract to have the hangar built. Can Schweiss Doors help me with this? Thank you!
11
Looking for a price on a 45’ bifold strap hangar design door with strap latching and remote. This will be for a hangar at the Cook MN airport.
12
We have a custom home customer who is needing a 40x14 bifold hangar design door. I was hoping to get an estimate and find out what powder coat colors are available for him to choose from. What is your estimated delivery time including time to powder coat this bifold Liftstrap door?
13
Hello, You sold me a bifold strap door for my current hangar few years ago and I just love it. I am looking at purchasing another hangar next to my current hangar but of course the hangar designs have it with a crappy door. Am seeking an estimate on what it would cost to replace the door.
14
We are working on new Hangar designs projects where we want to install (2) 16' or 18' wide X 10' of 12' tall bi-fold glass doors. Need to review preliminary pricing with budget. Our Tucson office has a Schweiss unit in our lobby and our client really likes it. Do have Revit RFA files to place a unit in our design model? Please let us know. Thanks. Scott
15
Hello, I work for a company that is considering a move to a new location. The new hangar design location does not have a large enough opening to allow helicopters to be brought inside. It currently has (8) 16' wide x 20' high rollup type doors. Our plan is to have 3 of the doors removed and install a bi-fold style or similar door system to allow us to bring aircraft inside for maintenance. My question is do you manufacture a bifold door that is approximately 55' wide with a open clearance of 20'. We would also like to know if you make anything larger in width which might accommodate our hangar designs needs. Thank you for your time and consideration.
16
I am working with a customer in Stockholm, WI 54769 that is wanting to do a hangar. He wants to use a 40x12 Schweiss Bi-Fold Hangar Designs Door with straps, similar to the one in the hangar he is renting. I need door specs so I can design his building around the door. The building will be structural steel and the door will be in the end wall. The customer will be contacting you directly to purchase the door. I appreciate your assistance with this Joe Ferguson
17
I have a common overhead door in a standard metal building that faces the North. I am looking to replace these hangar door designs with a more weather tight system. My door is 10' by 10' and installed in April or May time frame. Thank You, Rick
18
I need some one to come and take a look at my Hangar designs in order for me to decide on a hangar type door. I'd also like a quote for Hangar door maintenance.
19
I dont see pricing anywhere. I am designing a building for my own use. I have never used these doors in the past. I would like to compare your doors with overhead for my hangar designs.
20
I would like a quote for a 26' wide by 12' high bi-fold hanger designs door. I would prefer the exterior to be textured steel with an embossed pattern if possible, and I would like the door to be insulated. Please send me any questions and a quote by return email. Hal Wilson
21
Need a bifold door. 20ft long. Wondering what bifold door designs are offered for the top and bottom
22
We are working on the hangar designs for a new airplane hangar building, and are looking for more information about Bi-Fold hangar doors. I was hoping there is some standard product literature, and possibly CAD details that could be sent over while we are looking at manufacturers. One of the main concerns we have is in terms of sizing the headroom, where we are required to meet a 20' clear opening, and how we determine the area needed above the opening for the door while in the folded position. Thank you, anything you can point me to would be appreciated.
23
I'm building a 60x40 hanger. doing the hangar door designs myself. Looking at options for bi fold doors components and prices.
24
We are in the process of constructing an aircraft hangar and are currently looking at different hangar designs and door options. We are looking for a quotation on a 40' x 15' bi-fold door.
25
Looking for some quotes on a few different door hangar designs, widths and heights for a bifold hangar door for a customer hangar that will be block walls and wood truss roof next to his home.
26
I am interested in hangar designs, information and pricing on the Build Your Own Bifold Door kits.
27
Bidding a project in Searcy, AR at the Municipal Airport that has various hangar designs. They are requiring Schweiss hangar design Bifold Doors - 80'x 20'. Can you have someone in our area contact me please? We can furnish plans.
28
I'm designing another hangar at the Lebanon TN Airport (M54). The hangar is 80w X 100d with a 70x23 bi-fold patented liftstrap door. It is an Oakland steel building.
29
Looking for a ballpark price on a 70' x 19' clear opening for Bi-Fold door for hangar designs by RapidSet Metal Buildings. THanks, Robert
30
Starting the process of a hangar designs project of building a new airplane hangar. We are looking at a 50' x 50' x 14' hangar and thinking that we will be needing a 45' door with 12' clearance. We are looking at bi-fold hangar design doors. Currently just looking for a budget estimate.
31
Hello, Our company has construction order on build one hangar for two aircraft in capital city Prague of Czech Republic. Hangar designs will be in Airport Prague. For our order We need Hangar gate. Dimension is 38 meters x 14 meters but We need two gates adjacent (for two aircraft). Gates should be sliding, but technical solution will be according to your experience. Layout I can send by the email. Thanks for price offer.
32
Looking for a budget price for a local airport. I do not have end wall or building construction specs at this time but can obtain hangar door designs when needed to finalize a quote. At this time, our client wishes to consider if it will fit in their budget or not.
33
I am planning to Build a 50'X60', 14 ft. walls Aircraft Hangar and would like an approximate estimate on Bi-fold and one piece hydraulic doors. I comtemplating using various hangar designs, will this matter to the bifold hangar door outcome? This will be at Sageeyah Airfield, Claremore, OK.
34
I have a client that needs an airplane hanger for his plane that requires a 56' wide and 18' tall bi-fold door. We are a metal building contractor and will be doing the hangar designs.
35
We are doing a preliminary on General Aviation hangar designs. What are the size limits on a bi-fold hangar door? We are looking for a door no higher than 28 feet and 110 feet wide. What are our options?
36
I am looking for pricing for aircraft hangar door designs. Would like a price comparison for 40 and 50 feet doors with bifold lifts straps and automatic latch systems.
37
I have a bifold hangar application 70 foot wide 25 ft opening. Is there a recommend drive or hangar door design type to make this a fast opening door? What are the stuctural requirements for attachment? Also what is the motor HP required? The location is near San Antonio TX
38
I'm looking for hangar designs for residential hangar home use: I am remodeling and would like to use one of your 39'x 12' bifold doors on the side to open to the grass runway.
39
I have a customer wanting a quote on a 20' x 14' bi fold or hydraulic door. He is wanting to compare the cost difference between the two Schweiss Door hangar designs. Please quote with freight to Dublin TX.
40
Dear Sirs, I am looking to possibly replace an older bi-fold door with a new one. Does hangar designs make a difference in what bifold door we order, strap or cable design? Do you service Montana ? Thank you, Scott
41
I am starting to plan a new hangar. Not sure if I want 14ft or 16 foot door opening height What is needed sidewall height to accomodate bifold or hydraulic doors for each for the hangar designs I have in mind?
42
I am budgeting a project for a potential new aviation school located in Atlanta GA for the state's university system. We are interested in your advanced airplane and helicopter hangar doors. Could you please call, we have many questions regarding hangar designs and doors for these hangar designs.
43
I am working on multiple hanger designs for a client. Bifold Door sizes I need quoted: 60'W x 24'H 80'W x 26'H 120'W x 28'H. Will you need a copy of our hangar designs?
44
Looking for a 60' Hangar door designs for a 20' sidewall building either bi-fold or hydraulic.
45
We are looking for a bi-fold or hydraulic hangar door. Wondering if hangar designs make any difference as to which style door we order. It's a standard two plane hangar and we need doors that do not have the low straight railings leading into it. Thank You!
46
I am researching hangar designs and building a 50 wide by 40 deep airplane hangar and need a door. I am thinking a bi-fold is what I want. The height of the door should have a clearance of 10-11 feet. I am looking at a used Schweiss hangar door that is 39.5 x 14 feet. My questions: What door would you recommend How much is the cost of the door? How much is shipping to Woodland CA 95695 What is or is not included in the door? What are your thoughts on buying a used bifold door for my hangar design? Of course the condition of the door would reflect on your answer. Thank you Dan p.s. I grew up on the family farm in Nicollet MN not too far away from you and My Dad John Mertsdorf has purchased two doors from you.
47
I am building a 100ft x 100ft Hanger and need a price on a Bi-fold advanced airplane and helicopter. design hangar door or a hydro executive hangar design door. the door needs to be 26ft high x 80ft wide.
48
We have 60 erect-a-tube T hangars and 10 box hangar designs. All have cables with the winches overhead. They're a bear to work on. Would like a plan for staged bifold strap door replacements. Interested in the cost make the changes.
49
Planning phase for various hanger designs. Door size 35x 12. Project time is March/April. Reply please with bifold door options, remote openers and automatic latching systems and pricing information.
50
We are looking for pricing for a 45' x 16' hanger designs door to go into a steel building in Enterprise, OR. Thanks,
51
I'm building a 6 unit Tee Hanger on a private airport. I have another hanger with a Schweiss hydroswing door. Please quote for both Hydraulic & Bifold hangar design doors. Door opening 41'X12'
52
Hello, I have to design a hangar for a client. I'm looking for specs and hangar designs about your bi-fold doors. The size is app. 40ft x 10/12ft.(3 doors needed for one hangar) Can you deliver these doors to North Battleford? Please contact first by email. Thank you very much! Regards, Ben Christa
53
Hi, I'm just in the process of going through various hangar designs and looking for a quote/costs involved in purchasing one of your bi-fold or hydraulic doors. I'm still deciding whether it will be pole barn or steel construction. Currently leaning towards pool barn Type. The bifold or hydraulic custom made hangar door would be 44' x 14'. I'd like it be insulated with several frosted glass inserts (non-operating) in the top portion of the door. No access door req'd. The hangar will be built at Burlington Airpark just west of Toronto, Ontario. Please include shipping costs.
54
Working on a hanger designs to be added onto an existing older structure. Would need a 40'x10' sturdy bifold hangar door, but am interested in both types of doors you sell. Thanks.
55
I need a quote on the most economical aircraft hangar designs door system. needs to be 150' wide x 40' tall. They said that you can make shorter with a step up in the middle to 40'. I am quoting with a Nucor Steel Building, I'm a Nucor Dealer, and i will be placing this door on the End Wall. i also need to know what the size of the framed opening needs to be for this hangar design bifold strap door and what structural members do i need to supply for your door system. Figure, at this point, to include freight to Fresno, CA 93722. Please try and get something back to me this week. I prefer you contact me with my email but if you have to, you can call my cell anytime during business hours, pacific time 8-6. thank you, DS
56
I am requesting pricing for a 42ft x 14ft opening, bifold with straps, auto latch and remote opener for a residential sailplane hangar. I would like to know the options that are available to reduce the expenses for the door as well, and please price delivery separately. Is this a hangar door product that I would be able to install or is a contractor needed?
57
looking for a quote on the bifold doors for various hanger designs. I have a drawing from Star buildings if needed. the door opening per Star buildings is 80wide x 24 high.
58
I'm contemplating using different hangar designs. Bifold Door is for a 48'wide x 24'long x 12'height newly built hangar. Will be constructed out of brick and concrete. Bi-fold door is perfect for this application as it should leave another 2 ft of overhang when the door is fully opened enlarging the usable area of the hangar.
59
I am looking for the weight of bifold hangar designs door systems and deflection criteria required for these hangar designs and systems.
60
This quote will be for a Varco Pruden Pre-Engineered metal building hangar designs at the Forest City Airport.
61
presently getting quote on curvco bldg. for aircraft hangar designs; 60x100;wingspan of 50.82; tail height of15.39 ftwould bifold or hydraulick be most economical?
62
Looking for a aircraft hanger design bi-fold door. Width approximately 42.5' clear height in open position of 14' minimum. Saw some samples of various hangar designs on this website and want to know if, in the event of power failure, some sort of mechanical means to open the door is possible. If not, what sort of power requirement is necessary to open the door (voltage & maximum amps drawn).
63
I have a PEMB hangar with a 24' high x 85' wide opening I would like to get bi-fold door pricing and hangar designs for it. Please send me power requirements ASAP, so I can include costs for the owner.
64
Hello, I have a 1970's shop North of Burlington, CO. My North facing sliding doors 24' wide x 14' high (outside) have deteriorated and warped to the point of virtually no repair. I am not exploring door options in any sliding or overhead fashion, only bifold hangar designs. Also, the same shop south facing 12' x 12' overhead door probably needs springs tightened or replaced, due to the heavy lift it now requires to open. However, I may consider a replacement on this one too. In order to assist with an estimate, I attached some pictures to possibly avoid a trip out.
65
I will be building sometime this summer a 50'x55' wood framed hangar. I need to obtain estimates to finalize financing and hangar designs on the bifold doors.
66
Please send pricing for ten bi-fold hanger doors 43'-6" wide. The overhead hangar designs clearance needs to be 12'-0" Thank you!
67
request for quotes on a bifold and hydraulic doors for hangar space we have available. 36ft x 12ft opening, with one man door and windows on large door. These hangar designs are for a shop/garage for airport vehicles/administration/maintenance.
68
we are building a house on an airpark and are looking at different hangar designs using a bi-fold door. i saw a question in your FAQ about retro fitting. We would like the door to be incorporated in our smart house hangar designs technology using CAT6 connectivity and also with a smartphone instead of having to carry an additional remote. is this available?
