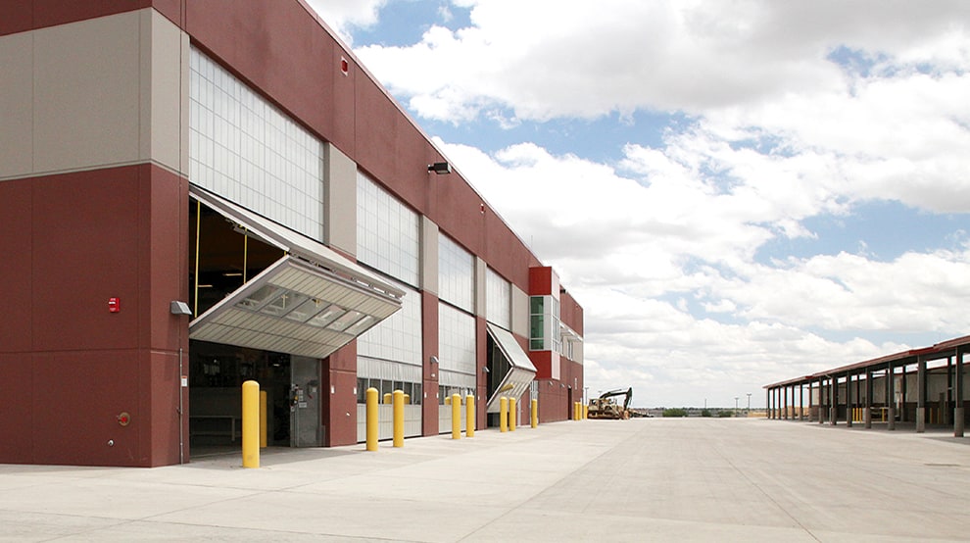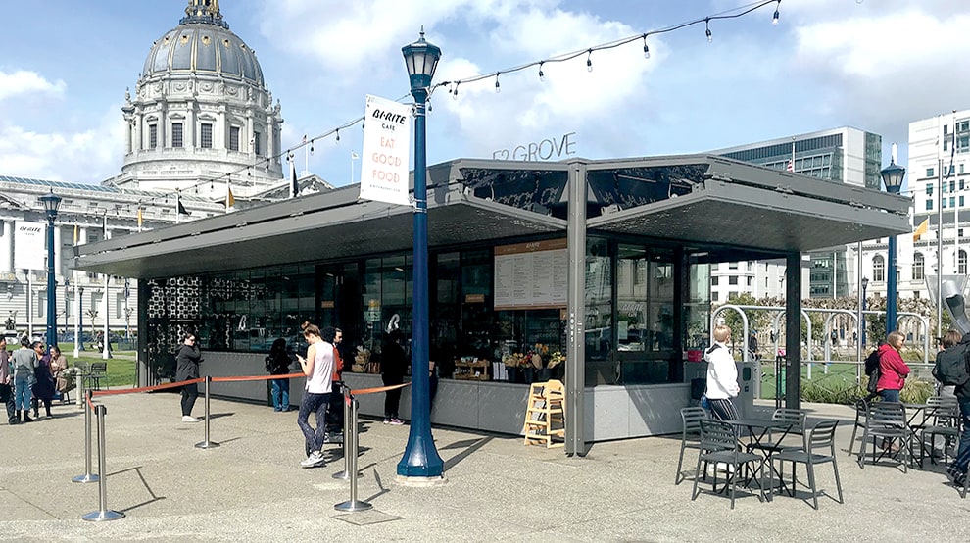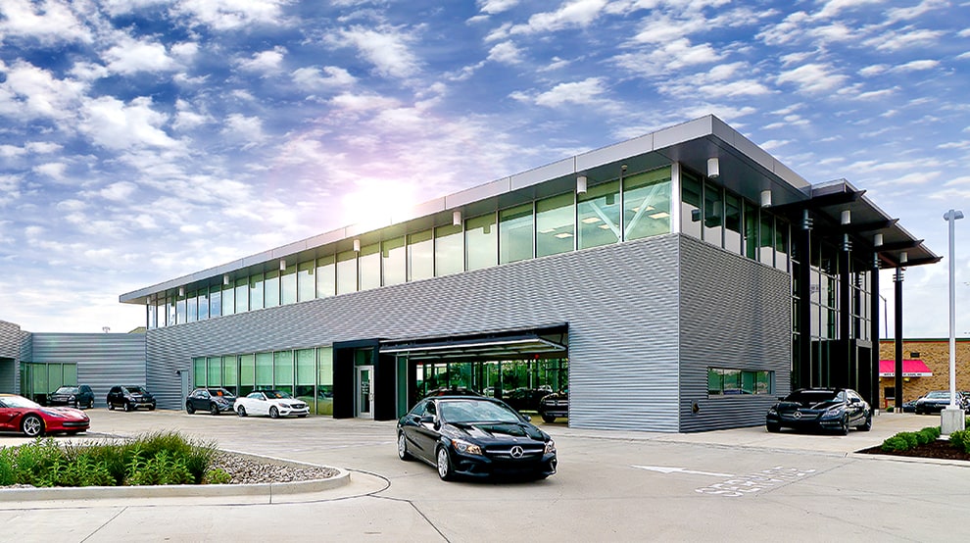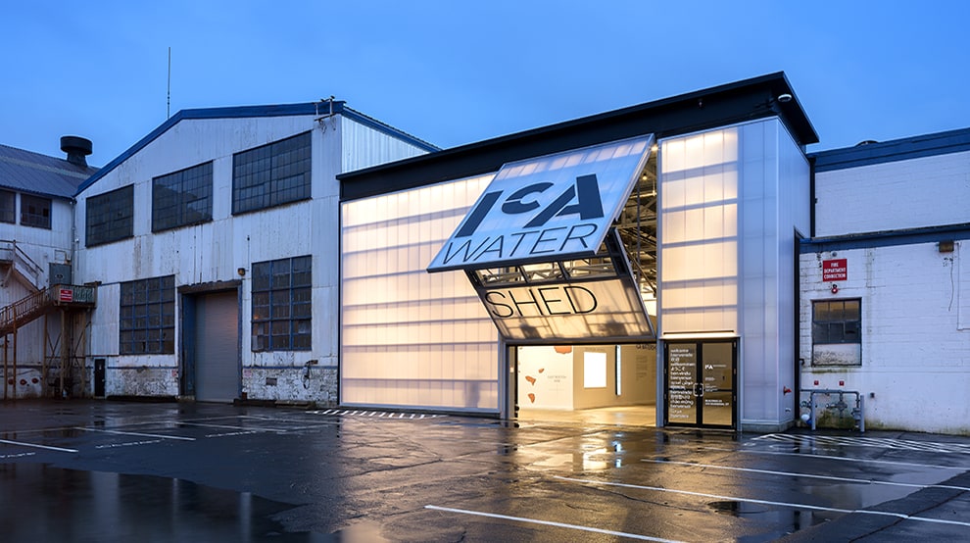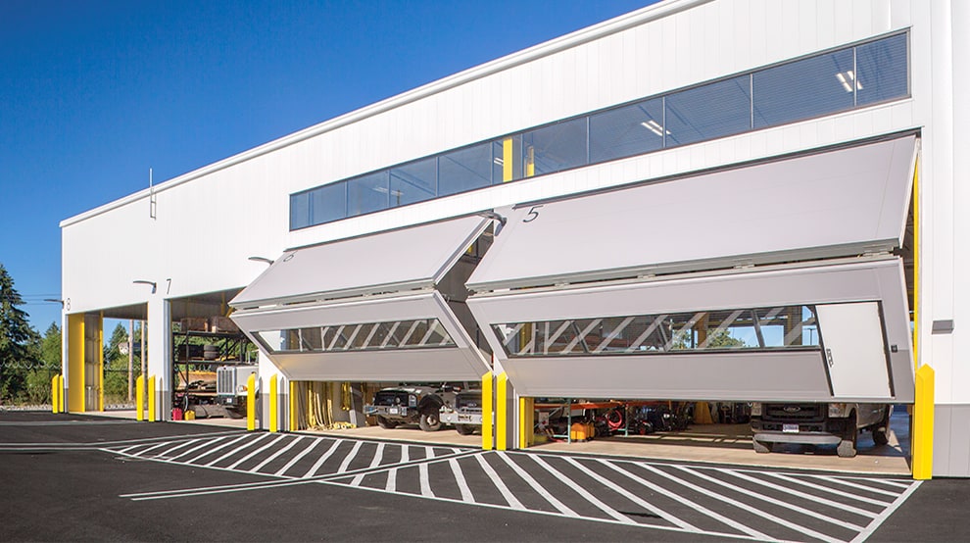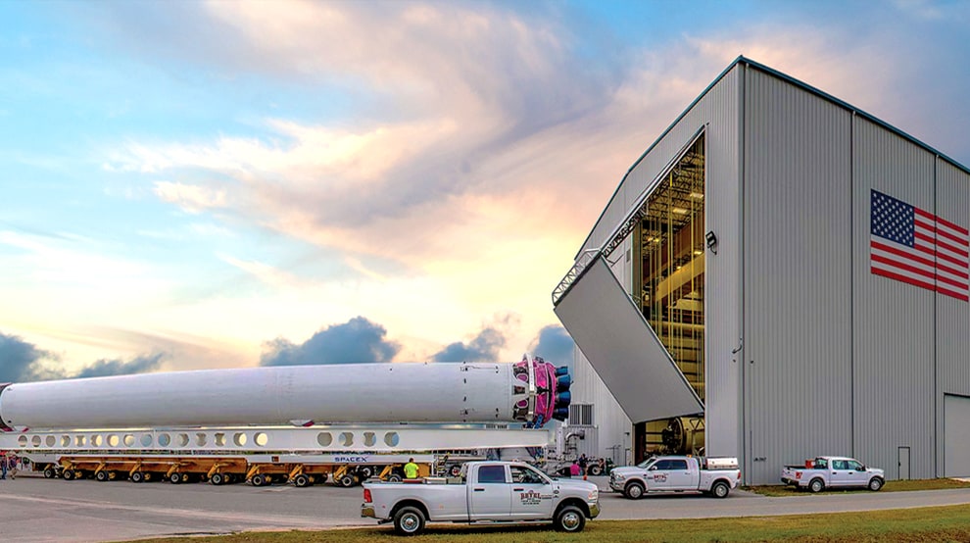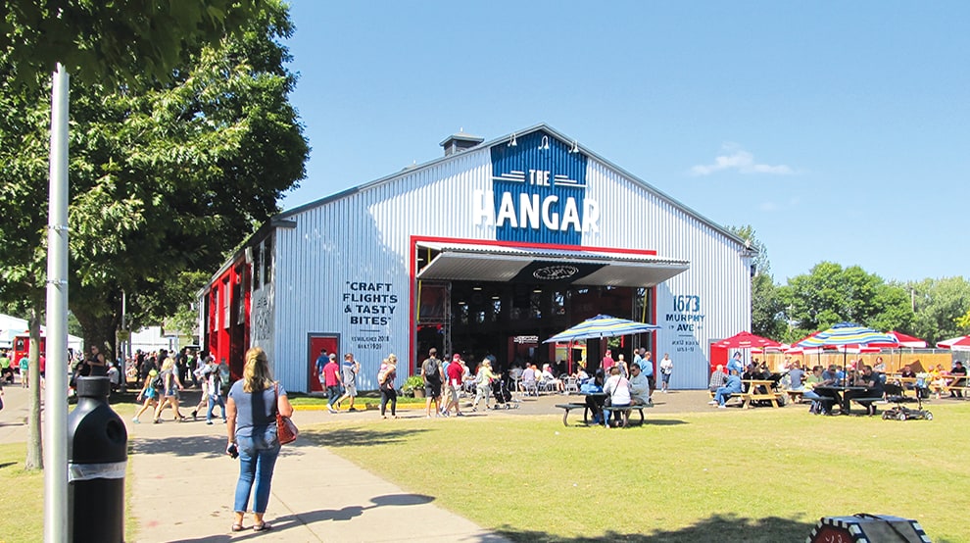

30: ENGINEERED DOORS
1
We are currently in the schematic design phase of a new construction project located on a waterfront property in Massachusetts within a Coastal High Hazard Area. For the first level of the building, we need to follow the construction guidelines from FEMA’s NFIP Technical Bulletin 9 for breakaway panels. However, we are exploring the use of vertical retractable glass wall systems for a unique application as part of the exterior wall system on the first level of the building. The design intent includes: •Two vertically retractable glass partitions to raise up during a storm. •A door between the two partitions to allow pedestrian access, that will have breakaway panels or raise up at 90 degrees during a storm. •The rest of the exterior will follow FEMA’s NFIP Technical Bulletin 9 guidelines regarding breakaway wall panels. We would greatly appreciate your input on the following questions: 1.Can the vertical retractable system be used as part of an exterior wall assembly in a Coastal High Hazard Area? 2.Is it possible to integrate a custom pedestrian door between two vertical retractable glass partitions? Do you offer door solutions that are compatible with your retractable systems? Can these doors be designed with breakaway panels, or even as fully breakaway doors or raise up at a 90 degree angle? For breakaway window panels, would you recommend glass or plexiglass? 3.Can the retractable system be configured to operate via a generator backup in case of power outages? I appreciate any information on the above you can share. Please let me know if you need further information.
2
Hello, I am an architect in NYC and looking for a bi-folding hanger gate system. Below are my questions and if you can help us and recommend a product line, it would be greatly appreciated. 1) we need 27ft width with 80ft height which means two panels (27'(w) x 40'(h) each ) will fold up. 2) we want minimal internal frames. If possible, stay away from truss bars either. The ideal case is only with a surrounding frame which is simple metal tubes. Not sure if the panel in our size will be twisted without internal frames. 3) we are thinking of covering the door panels with expanded metal. With the above points, if you can propose a product line or consult with realistic solutions, it would be greatly appreciated. Regards,
3
Hi there! I am working on a project at GE where we are looking for automated open/close solutions for a 2x5 m opening. Generally, we are looking to understand the maximum differential pressure one of your doors (bifold or hydraulically actuated) are designed to tolerate?
4
I am looking to add a detached garage to my home and I need a garage door large enough for my 5th wheel. Could I get an estimate for a 20 wide x 14 high bifold with straps door? My garage will be 30x50 and frame. Would that support a 20 foot wide door? I know it all comes down to engineering but I saw some videos on YouTube and that is how I cam across your company. Thanks so much
5
Hi, I am interested in any CAD details you are able to share of a standard bifold bottom drive door. I see on your website it is typically installed to an HSS header, but I am trying to determine details where it is installed to the exterior web of a W24x84 (we are short on vertical clearance). We would like the face of the door to be flush with the exterior face of the sheathing (which is only about 2-3" from the exterior-side flange of the W24x84).
6
Hi, I'm Pete at the U of MN West Central Research and Outreach Center in Morris. We are working on a portable solar panel trailer to be used in a pasture setting to provide shade for dairy cattle and generate electricity. The panels will need to fold to move the trailer from pasture to pasture. From our concept designs the structures to support the panels resemble a door frame for a bi-fold door. Would Schweiss be interested in looking at out our project and possibly designing and building these panel support structures? Thanks.
7
Good afternoon, Your door products have inspired me. But I'm a little stuck with my architect and finding a structural engineer who will do the work to add the structure for one of your doors to my plan for building approval. I have purchased a Curvco Quonset building and wish to install ..... a round roof building side wall and need a structural engineer to add it to the design approve it.. Can you suggest an engineering group who can add this to my build plan?
8
Do you have AutoCAD details available for the standard bifold door horizontal top drive?
9
I need to get quotes and submittals as soon as possible please. Need engineered doors for New pump station build where we need metal doors and hatches.
10
We are working on a project that has folding vertical windows. We are wondering if you could give us a price on your engineered bifold glass doors. The project is located in Johnson City, TN
11
Hello - My name is Meghan, and I am a structural engineer with MBJ in Minneapolis, MN. I am working on an airport hangar project in Cedar Rapids, IA that includes a bi-fold Liftstrap door with auto latches similar to the products you have available. This door is to be approximately 90' wide x 28' high (and my understanding is that the project is looking to obtain a door that is clad in polycarbonate panels on the exterior). I am curious what kind of loads this door imparts on the primary structural building frame to which it is attached, and, additionally, I am looking for deflection/serviceability criteria/limits for said structural building frame that we would need to adhere to in order for these doors to continue to work properly. Just trying to get a sense for loads and deflections so we can adequately design the building frame. Is there a specification that lists this criteria anywhere? If so, would you be able to share with me? If not, could you please provide me with the requested info as you are able? Thank you, Meghan
12
Good Afternoon We are currently in the process of drawing up plans for a PEMB that utilizes your Pre-engineered Liftstrap Bifold doors. Job number 26272 Columbia Municipal Airport. In the information I have, I see we need to provide an area for the latch to mount. But I'm not seeing an elevation for it, nor a thickness of the material. If someone could contact me to help me with this I would greatly appreciate it.
13
The following is the description of what I'm searching for. Dimensions are 27.5 wide x 12' high OVERHEAD, METAL BIFOLD DOORS A. Description: Metal folding doors operated by quiet top mounted electric motors. Doors are hinged together in pairs and supported on an overhead truss, windrails, and lift straps. 1. Manufacturers: Subject to compliance with requirements, provide products by the following: a. Midland Bi-Fold Doors, or approved equal. B. Bi-Fold Door: 1. Size: a. Width and Height: As indicated on Drawings. C. Top Operator Direct Drive: 1. Strap Drive: a. The solid steel drive shaft (ASTM 1018 Cold Finished Round) with strap lift drums shall be mounted on the header of the door frame and run continuously along the entire door width to provide an even lift of the door. b. The drive shaft shall be attached to the door frame / operator with cast iron 4- bolt greaseable flange bearings. c. Idler pulleys will position the strap so the forces lifting the door will be as near to vertical as possible. 2. Electric Operator: Mounted on the header of the building. a. Service: 240 VAC, single phase. b. Motor: 1-1/2 HP minimum with brake. c. Control Box: 24 VDC transformer, limit switches, contactors, and control wiring. d. Control Station: Nema 1 (Open, Close, Stop). e. Top/Bottom Limit Switches: In control box to provide automatic standoff. D. Latching System: 1. Manual Latch. E. Finishes: 1. Entire system frame and panels shall be cleaned and primed with a rust-resistant primer. 2. Cladding: Wood shingle and shake siding. Refer to Section 074624 "Wood Shingle and Shake Siding." F. Accessories/Options: 1. Photo electric sensor that detects obstructions and stops the downward movement of the door.
14
If engineering approves, I'd like to make the bifold door wider, 45' and will require some framing modifications. How much more will the 4 extra feet cost? Thank you. Chris
15
I need information that I can give to our structural engineers to design for the operation loads on your bifold liftstrap industrial strength doors. Thanks.
16
Please send a quote and design specs. My steel building engineer needs Kinetic architects specs in order to engineer end wall components. Thanks, Doug p.s. The clear opening has to be 12 feet in height.
17
SCHWEISS BIFOLD AND HYDRAULIC DOOR PERFORMANCE REQUIREMENTS A. Structural Performance, Exterior Doors: Capable of withstanding the design wind loads. 1. Design Wind Load: As indicated on Drawings B. Bases of design: Lift Strap Bifold doors with electrical motors and associated switching and controls by SCHWEISS DOORS, INC. : C. VERTICAL LIFT STRAP BIFOLD HANGAR DOOR: UWHC Med Flight Remote Base-Portage 083333 - 2 Project Number TA18-21 Bifold doors Hanger door with door in up position, shall have a minimum clear opening as shown in the plans and a minimum clear height as shown on drawings. The bifold hangar / One-Piece® hydraulic doors shall be designed to the same loading requirements for live, dead and windloads as the hangar building. The doors shall be engineered to resist all anticipated loads without sagging, bowing or conflicting with its smooth and efficient operation. Design for windload as required by UBC, 22015 International Building Code. The design shall be furnished, approved and sealed by a professional engineer registered in the state of WI. Control panel with up/down/off switch pre-wired to motor, and over-ride controls with the required number of adequately sized insulated electrical conductors. All electrical controls and devices shall conform to the requirements of the current National Electrical Code 513, NEMA, and be UL approved. The operator is furnished complete details, consisting of a motor and factory-wired control panels consisting of main-fused disconnect switch, magnetic reversing starters, limit switches and pushbutton controls, control circuit transformers, relays, timing devices, and warning devices. LIFTING METHODS: LIFT STRAPS The door power unit shall be operated by a system of lifting straps (NOT CABLES), lifting drums and driveshafts. The Lift Straps shall have adjustable slack take-up device to keep proper tension on each Lift Strap The lift drums must be properly shielded to avoid any potential hazards to people. Lift Straps and Lift Drums shall be manufacturer's standard adequately sized in sufficient amount to give 5:1 safety factor.
18
With my quote, I need the speccific engineering details on the bifold door, specifically the wedge height, stub column elevation, clearance needed,and total weight of the door. ASAP please.
19
We were looking for more technical drawings to understand the door assembly into a steel framed building for 12 ft wide by 10 ft door openings for a school technology building using bi-fold doors. The doors are to have glazed panels. The rods are into opening on the eave side of the building between rigid frame (spaced off of frames and will utilize secondary columns and beams). We are looking to understand the jamb and head conditions for such a door, the depth of the fold at the head, how the glazed panels are incorporated into the door panel frame. Can you please provide such technical bifold engineered door information so we can complete our construction documents and specifications. It is best for us to communicate via email rather than phone due to our schedules. Thanks.
20
Please quote a 40x20 Clear Engineered Bifold Door installed. To be installed on a new Pre-Engineered Sukup Bldg. Please send me the specifications on the door so I can send to Sukup for designing the bldg. Need auto latches and safety edge. Door will have spray foam installed and then interior liner panel by us. No free standing header needed. Thanks
21
I am working on a library project in Norman OK and would like to use a bi-folding strap door in the loading area. the design intent is to match the bifold door finish with the stainless steel wall finish and flush the door surface with the wall surface. I haven't used your engineered bifold auto latching door before and it seems much more reliable than the typical overhead door. The project is in DD phase and I need to talk to the structure engineer Can you send me information regarding the structural requirements? If you also send me the Schweiss CAD shop drawings it will be much helpful to understand how your door works and what the clearance around the door should be. Thanks and looking forward to hearing your response.
22
Hi, We are a design company based in Toronto. We have a project that we are currently starting to spec out and are interested in discussing the pre-engineered bifold liftstrap doors that we have in our design. We wish to have two large Schweiss bi-folding doors on the front and rear of our laneway house and would like them to be glass. If you could email me the contact of the person I can discuss this with, I can send a pdf of our plans and elevations for you to get a better understanding of the project and what we require so that we can get a discussion going and a quote.
23
Working on a project at Brooklyn NY that the A/E has indicated your merit worthy engineered Schweiss bifold door. It's a tube steel support bifold door as basis of design. The project requires 7 ea 12' tall x 17' wide and 2 ea 14' tall x 17' wide doors. I need to complete my Schweiss Door estimate soon.
24
I saw your product last week at the Minnesota Farm Fest and was impressed with your steel tube requirements for manufacturing your door systems. I believe your Schweiss doors, hydraulic and bifold are made better than others I have seen.
25
The building is in the design engineering phase. I need stress and load info for the structural engineer. Your hydraulic one piece door is to be located in the lower level of a AZ residence. Like a walk out. Poured concrete or wood walls depending on engineering. The plan is ready for engineering. I would prefer a hydraulic door but the engineering may not allow it. I would appreciate some live contact as soon as possible. Thank-you, Doug
26
Need quote/specs/drawings for an 80'-0" x 18'-0" bi-fold door with five windows and a walk door. This will be installed in a gabled end of a pre-engineered metal building. Jobsite location will be in Clarksburg, WV. Thank you
27
Please provide engineering data and installation instructions, and suggested construction specifications for hydraulic one piece door systems in printed format to IL. Thank you...
28
Please quote a 50'wide X 14'clear opening height bi-fold liftstrap/autolatch door for an engineered red iron hanger building. Include strap lifts and 2 remote controls. FOB New Mexico.
29
I contacted you yesterday about your 60'x22' schweiss bi-fold liftstrap door. i need not only the estimated man hours to install but also need the engineering specs and detentions of the footings to support it for a bid on a steel building
30
I have a new pole barn with two door openings that measure 18' x 30'. One on each end of the building. I am interested in the price for door kits. Bifold liftstrap doors and Hydraulic one-piece doors. The building was engineered for bifold doors.
31
I'm a structural engineer estimating a large bifold liftstrap door project (new construction still in schematic design) in Ohio. I need framing, slab and footing specs as well as door loading weights for a steel reinforced bifold door 70 ft. x 36 ft.
32
Engineered building doors by Schweiss Doors? Commercial shop doors will have 20' eaves. What would a 22' door cost(bi-fold strap or hydraulic) w/hydraulic and door hardware?
33
I am a designer working on a new single-family home in California and we are looking to spec. bifold designer style garage doors in our project. Can you install the garage doors in a flush-mount condition and also can we attach vertical solid wood slats (3/4"x2-3/4" @ 3" O.C.). The garage doors measure 18'6W x 8'H. Let me know how we can make these engineered doors work.
34
We are bidding engineered bifold doors for a 75' x 150' x 45' new construction steel building. The client has specified (2) 35' x 30' Schweiss industrial strength bifold doors. I am needing 1) building loads for frame engineering. 2) pricing on these two engineered doors. 3) recommended installers, or door installation instructions.
35
I am an engineer working on designing a pre-fab building door for a customer. This building will have concrete foundation doors, with wood framing on top. I need guidance on how to fasten bifold door jamb posts to foundation for superior door strength. Need to know weight of steel door for truss manufacturer to properly size trusses. Building will be 70'-72' wide so we should have room for 36" door wedge. You can call with questions.
36
I'm helping a metal building company looking for a door retrofit to an existing building. A 30' wide by 20 foot high bi-fold industrial strength commercial door is needed. The building people want a Schweiss overhead door. I'm a structural engineer designing the new door framing.
37
Could you provide a quote on a Schweiss engineered building bi-fold door with straps, 60 ft. x 26 ft. I would also like any CAD drawings Schweiss Doors could provide for the door header construction of the wood end wall where the door will go. Include windows and walk in entry door.
38
I have a door opening that is 16' wide and 14' tall. I need to get the door engineering specs on a bifold liftstrap aluminum door so that I can engineer the trusses.
39
I have a 40x25 steel building, and want to fit it with a 36x12 bi-fold liftstrap steel door. From your current "Photo of the Day," this size opening and door shouldn't be a problem. Engineer is telling me they need to put 13' 4" walls just to fit a 10' opening. Can I get some door opening specs to support your bifold engineered door?
40
I need Schweiss technical door assistance for a newly ordered engineered ag door, bid number 61213-AS. We will be producing the structure and end framing. I want to coordinate door design and fabrication of end framing to accomodate the door.
41
We are adding some large operable opening doors to an existing building. I have some wall sections and photos to share. Now in the early stages of engineering and bifold door design, would like to have operational steel door in place by May. Is Schweiss Doors able to help with engineered bifold door detailing and coordination?
42
Hi, I am a structural engineer working on a project in Utah. The architect would like to incorporate a glass bi-folding door. It is an internal door in a public building. There is a lightweight steel roof structure and there are static glass wall panels either side of the door. We are trying to reduce the visual impact of structure as much as possible with frameless glass elements wherever possible. Your door mechanisms look very interesting to us and we are especially interested in your patented Schweiss liftstrap system. Could you give us an idea of the details - size of motor, side rails etc. which would be required for such an application. I have included the door dimensions below. We anticipate a glass door weight of 1400lbs. Many thanks
43
I sent out this request yesterday, without the engineers door specs. please review the basic specs below. I also need this to include its own frame columns and header, and to include the concrete pier specs required to support this Schweiss bifold door. is there any chance to get these concrete specs ASAP? Thank you for all your help, and quick response!
44
I am interested in 2 or 3 doors 24 wide x 14 tall net when open. I would like Schweiss Red Power hydraulic doors with a walk-thru doors in at least one of them. I would like pricing on all components necessary, less the hydraulic pump. I happen to have an older unit that I am sure could operate all three doors. I would need engineering plans to submit to the building dept. as well as this is a new construction project. I would need specifications to submit to steel building manufacturer to ensure engineering is adequate.
45
Please help me spec your Schweiss bifold liftstrap door: 40x60 x ?, pre-engineered steel bldg. (I'm a Nucor Dealer) My client has a Cessna, 210 1. How big a door do I need for this Plane? 2. I don't know how I'm going to lay out this bldg yet. Why do you ask if this is being installed on and End Wall or Side Wall? Either way, Nucor will engineer to your spec. 3. Please let me know what your clearances are for the door you spec. i.e., If the door is 10' tall, is it just like a rollup and I need to build a 12' eave?? also, need the clearances for the jambs. do you have a motor that hangs off the side?? etc.. In other words, before I design the building and send it in for pricing, please i.d. the size of your door and my install requirements. thank you.
46
I need a quote for (2) 30x30 clear Bifold doors going in a pre-eng bldg. I need to know the clearance I must keep the bldg. to. Include freight to NY Least expensive door for now. Include (1) man door in one of the bifolds and remotes for both. The first time I saw one of your doors I was sold on them and said I'm going to get one someday. That day has come.
47
Please send design information as well so I can provide to pre-engineered metal building supplier. Please email and FAX all information. Thank you. 36x16 Clear One-piece Schweiss Hydraulic Door. Door will be insulated and lined on the inside for a biomass building. Any suggestions you might have before my building is completed will be appreciated by me and the engineer.
48
Greetings, project is in Longview Washington, owner has requested pricing for Schweiss bi fold liftstrap doors in a pre engineered building used for steel storage. Need the pricing by Friday at noon.
49
Conducting engineering market research on a door frame that will support a net fabric with a weight of .065 #'s per square foot and span an opening of 190' wide and 60' foot high and push button operated. Can you supply specs on both your bifold and hydraulic Schweiss doors, any assistance with this matter would be greatly appreciated
50
I am a structural engineer in Green Bay, Wisconsin. I have a client that is planning on building a private hangar in the Appleton, Wisconsin area and he will be installing your hydraulic Red Power doors in (2) 45'Wx14'H openings. Can you supply me with loading info and details for installation. The building is wood framed but I am not sure what type of frame I need to supply to support the door. There will be one sidewall door and one endwall door.
51
I am an engineer in upstate New York. I have a client who is building a hangar for light sailplanes. His requirement is for a very wide but fairly short door. 70%u2019 wide by 12%u2019 tall. We do have experience with industrial buildings but not with large doors like this. This is a private use%u2026.My feeling (unconfirmed) is that the door will be used occasionally but not subject to high frequency use. The owner is probably looking for the least expensive hydraulic Red Power door solution. What can you suggest?
52
Looking for pricing on hydraulic and bi-fold doors for an insulated farm shop. I am looking at (1) 25'WX17'H hydraulic door in a 50' endwall and possibly (1) 18'WX16'H hydraulic or bifold in an 80 or 90 foot sidewall. My shop will have 18' ceiling height. We intend to build it out of SIPs (structural insulated panels) so I need to get as much design and construction guidance as possible both from the SIP company and my door manufacturer for installation and engineering. We are putting the budget together now and hope to start construction later this fall.
53
Dear Madam or Sir, We are looking for three lift strap bifold doors for our hangars. Size: 18 meters wide, 7 meters high If possible with some glass elements. our structural engineer asks for the approximately weight to check if we have to some reconstruction.
54
Please email me. I have a Bid Invitation for this hangar door replacement project. This is also a Design Build. We have an engineer that will provide design. Right now we are just going by the scope of work provided and existing building As-Builts. The Bid Invite will provide the necessary information to access these As-Builts along with the Scope of Work. Does your company provide installation services?
55
I need a quote on a 100'w x 20' tall Schweiss hydraulic and option on bifold door purchased and installed in Mobile, Alabama. This will be attaching to a Pre-engineered metal building. please include closures and latches. sheeting and trim. sheeting should be 26 gauge minimum. this will be for a 150 mph wind loaded building exposure C. thank you
56
Hello, I've installed at least 10 Schweiss Bi-Fold doors at two different airports in eastern Washington State. I'm currently working on the construction of a pole style hangar. I need to the weight of a 40' wide by 12' tall door that will have metal siding. We are designing the truss bottom cord to support the door and my truss engineer needs that information. Thank you,
57
I have an existing airplane hanger that currently has sliding doors. The client wants to install a folding door. The clear opening size is 40'x12'. The header beam is a 24" steel beam and the side posts are 6x6 wood. The roof is wood trusses with metal sheathing. I am an engineer and they have retained me to design the building structure to support the new door. Can you give me the design loads for the door with a 24" wedge and a 36" wedge? I am not sure which will work best. I can email pics if that helps. I need to check the steel beam and the wood side posts for the added loads of the door. Thank you.
58
bi-fold door 37' wide x 12' electric lift, simple, no windows or mandoor, insulated. We have an engineering design job with a bifold hanger door. There is very little clearance at the door sides due to space limitations. Cory
59
I am the Facilities Engineer on the Dixie National Forest. I am in the process of trying to get specifications, drawings and cost estimates prepared for a pre-fab metal building. I have seen your bi-fold doors and would like to have a rough cost. The door that we are looking at will be 20'(w) x 16' (clear opening).
60
I would like information and cost to replace our existing door. What modifications would have to be made to our existing building. to except a schweiss bifold door
61
I need a final quote on total cost of a bifold hangar door -- including engineer signed drawings that can be submitted to Putnma County, Fla. for permitting. The building is built to Building Code FBC 07. Plan and photo can be supplied to aid your estimate. The hangar is a 40 X 50 (length) "S" model.
62
Can you give me an idea what engineering I am going to need to install this type of Bifold door, ie Beam sizes and Spans
63
I am working on a presentation on the design of metal buildings with hangar doors, which includes bi-fold doors. What I need is a standard submittal for a bi-fold door that would show loads, locations, stub locations, clearances, deflection reqmts,etc for a door approx 70 x 19, IBC 2006, 90 mph C exp. (Door size is not critical) If you could help me out, that would be great. Thanks. Steve H. Sr. Design Engineer
64
Sir, could you send me a catalogue/literature on your standard bifold and haudraulic lift doors. We estimate a lot of hanger buildings and I am more interested in the engineering info at this time than the price. I would like to be able to design around you information prior to calling in for the price. Thanks.
65
Would like to obtain the following for below specified door.(15' high by 22' long, bi fold) Include 3-0 by 7-0 personnel door Weight Anchorage requirements 12 inch wedge if possible (clear opening is only 16'-4") Door constrcution materials Potential deflection when fully opened Thank you for your help, Forrest K. Supervisor
66
hello sir... this is safroz persuing b.tech from mechanical engineering. this is my last year n i have 2 do my final year project. i have seen this system "hydraulic doors" which is very interesting. i m impressed and i want 2 do my project on hydraulic doors. sir please cooperate me and give me some information regarding this. thank you
67
I sent an email on Monday the 2nd pertaining to a request for information. The following is what I wrote. I am an engineer that designs many ag. & commercial buildings. I have designed many buildings with Schweiss bi-fold doors in them. I have a customer that would like me to design a building which has a 30' x16'7" opening in the endwall. He would like to cover this with a bifold door in the future. I was wondering if I could get a spec sheet for a door of that size from you so that I will have all the numbers I need for column and truss design. The customer is there in MN, so our company will definitely try to steer them towards a Schweiss door since that is what the building will be designed for. Thank you for your help. Nick S.
68
To whom it may concern, I am curently studying engineering and am required to design a hangar. i love the picture of your work and was hoping you could please email me the cost for a standard bfold door for the minimum dimensions of 13m wide and 3.8m at the lowest point of the bifold once opended. thanks for any help possible
69
PLEASE PROVIDE ENGINEERING DATA FOR A 60' X 13' CLEAR WHEN OPEN BI-FOLD DOOR. THANKS CUSTER
70
We are currently retrofitting an existing hangar for one of our airport clients. We would like to install two 70'x20' free standing door systems in each end of the hangar. The hangar originally had rolling steel doors at each end, but they were filled in with stud and CMU within the last 10 years. We would like to specify Schweiss doors. Could you please send me a preliminary quote and general layout drawings? Also, I'm assuming the free standing system imparts relatively large loads at the foundations. Could you provide those also? The hangar is at the old Griffiss Air Base in Rome, New York. Please let me know if you need any additional information. Thanks Joseph , P.E. Project Engineer
71
Gents, I am responsible for a roof top helipad for Hartford Hospital. We are renovating the pad, and I also want to get rid of the bottom roller dorrs that presently exist. Do you manufacture doors to custom sizes, or are they only stock sizes? Also, strictly for budget, what number would you suggest that I carry for the supply and instal of a door approximately 14' high and 46' wide? Chris B. Director of Engineering
72
We are an engineering company based in nigeria,we are in the process of establishing a maintenance hanger for light business jets and helicopters,and will be verry greatfull if you could send me more details on your products and pricing.I am sure you have something that will be suitable for our purpose.Thank you and have a good day.yours sincerely Capt S.
73
Please provide preliminary design information for our engineering. Distance from top clear hgt to top of single hinge 36"? Vert & Horiz Reactions @ hinge location? Door framing thickness projecting beyond column face. Note: 90MPH wind load, Exp B. Ground Snow 90psf, Snow Exposure Factor .70, Roof Live Load adjusted to Elevation 600ft = 54psf Live Load. Spec sheets for door parameters indicated. Thank You
74
I would Like a quote on 10@ 65x18 bi-fold doors with a man door in the center of it. This project is in Al, Jefferson County. I need specs on door for our eng of the building and delivery time.
75
We are in the process of designing a building for a customer who will be using Schweiss Hydraulic Door that is 40'-0 x 16'-0. Engineering needs some info on this door and how our columns are to be set up so it works with the framed opening. Could you please either fax, mail or e-mail me the specs for this door so we can get it engineered correctly. Thank you and have a wonderful day! Anne
76
Good Day, I am working with a customer, David H., who has requested information on your doors (Spec sheet A-1, A-2, A-3, A-4, A-5). These were faxed to me, however I cannot read the dimensions, as I need these for engineering on the building. Could you please e-mail these to me. Thank you in advance. B. H.
77
A client is interested in installing 2 - 50ft * 18ft bifold aircraft hanger doors, I have tried to view your frame details, but with no success, can you send me some PDF's of what is required from an engineering point of view, or have someone call to discuss. Thank you JP L., P. Eng.
78
I am a design engineer and have a project with a Schweiss bi-fold door in the sidewall of my building. I was hoping you could send me a Schweiss Handbook. Is the handbook the same thing as your catalogue? If they are different I could use a new catalogue also. Thanks
79
hi I am civil eningeering student doing a project on hangar design. I am wondering if I can get the dead load of the Bi-fold door for the dimensions specified below for our design. Thanks for your help in advance.
80
Sir/Madam We have not been able to get to the site yet however I would like an estimate and lead time for placing an order for a bifold door with dimensions approximately for opening of 16' widex 20' high. The building is concrete block wthin a stell frame system thus we have columns to accomodate the required beam system on which the door will be connected. Thanks in advance Lloyd G. Mandeville, P.Eng
81
Hello, we are a structural engineering consultancy who have been asked by our clients to design a supporting frame for one of your bifold bottom drive doors for an airport hanger located here in Ireland. We have an existing structure with a clear opening of 30.2 feet high x 128 feet wide. Could you please tell me what the ideal 'wedge' depth should be for our particular door. Many thanks, Claire B.
82
Hi , we are a Steel building manufacture and our end uswers have used your door on many occasions. I would like to know what the maximun vertical deflection is allowed when doors exceed 30 feet wide. I ask this because another door manufacture has specified a deflection in inches and we would like to know what is acceptable in this format L/XXX where XXX is the allowable deflection Example L/180 Thanks
