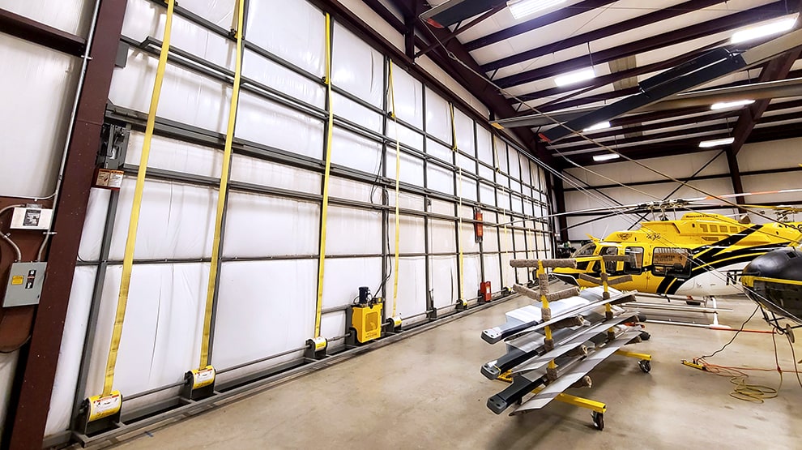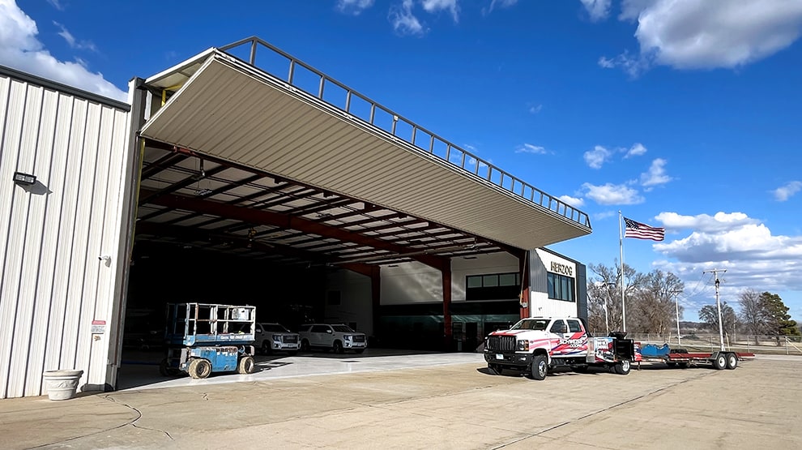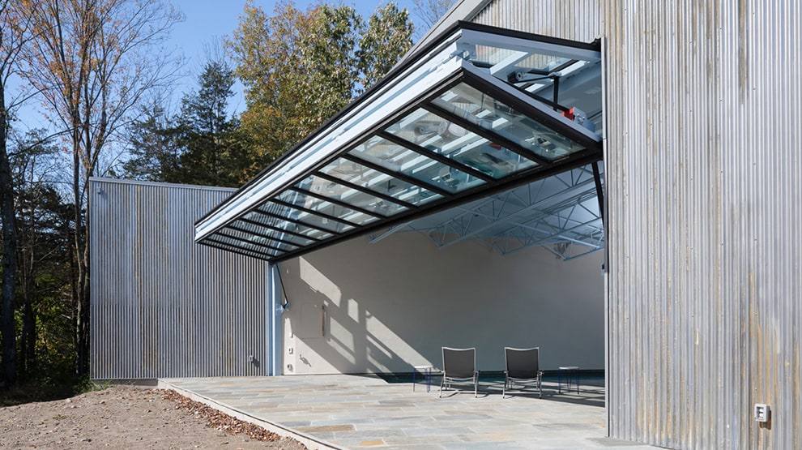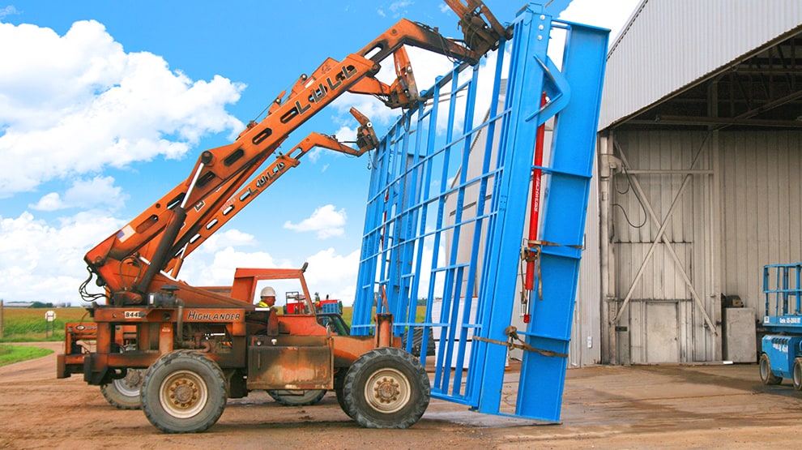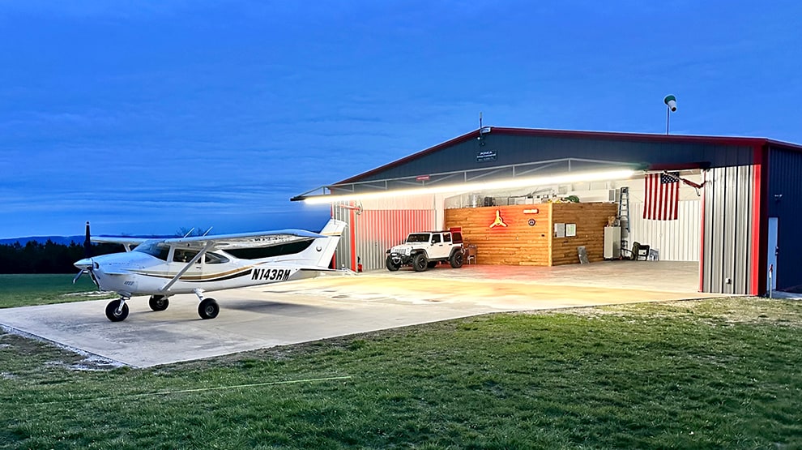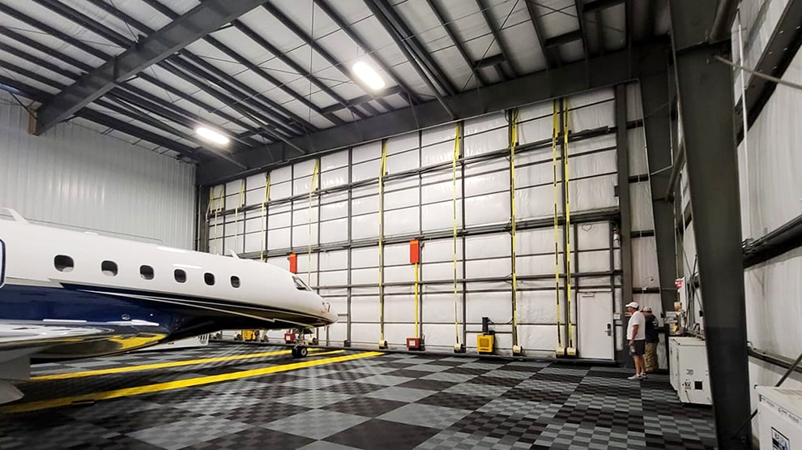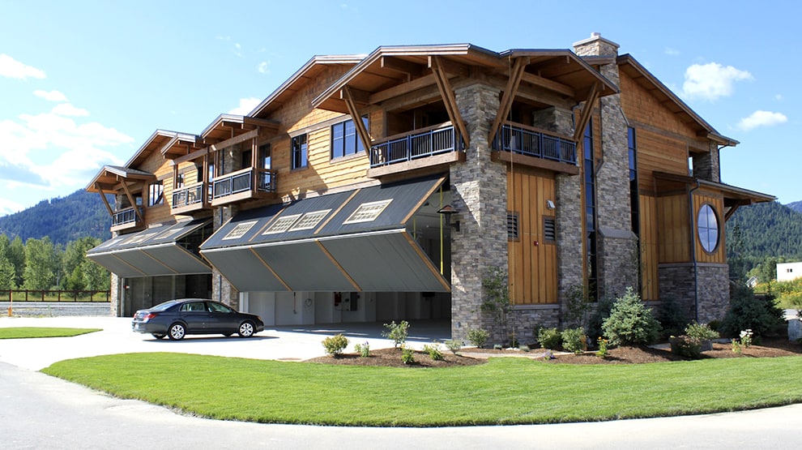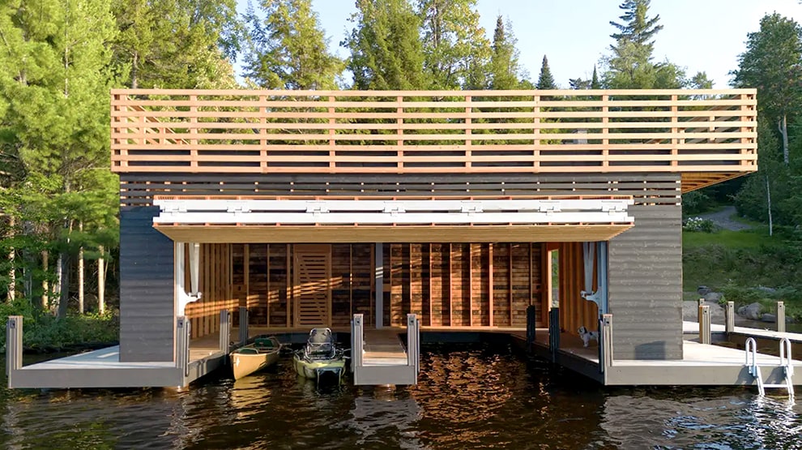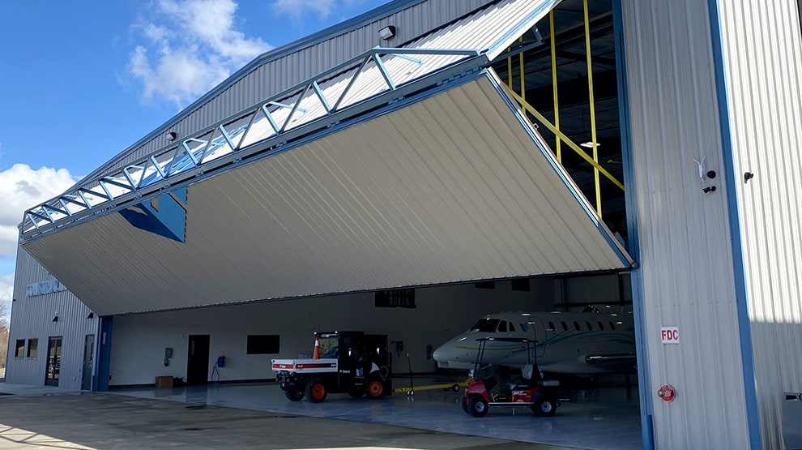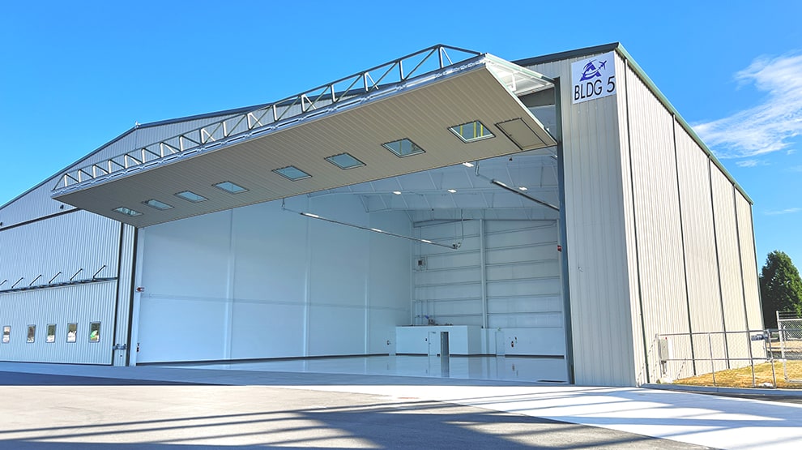

74: CONCRETE BUILDING DOORS
1
Hi Schweiss Doors, I’m currently coordinating the garage door design for our project in Florida and would like to confirm all technical requirements to ensure proper integration into our drawings. Could you please provide the following information or any relevant documentation: Rough opening dimensions and tolerances Connection and installation details. Our current structure is all cast in place concrete, and we are looking at (3) 9x9 garage doors with metal cladding flushed on the outside Equipment and hardware requirements Overall system specifications and clearances This will help us make any necessary adjustments and ensure full coordination across disciplines. Thank you in advance for your assistance.
2
I am interested in a freestanding 14'tall 10'wide bifold door. I am going to be putting it into a 8"thick freestanding concrete wall for a project in California.
3
I have a client that wants to hide some unsightly dumpsters in an open courtyard. The space is 18x8 with cinder block walls on both sides where the hinges will mount.
4
Door is for a build in Idaho. Looking for 2x 14x14 insulated doors for an ICF shop. Not for a steel building. Will be 8-10” thick ICF blocks with concrete. Steel tube I- beam side posts
5
Hi- I'm an architect in Seattle, WA. We are designing a public restroom building in a public park that has a concessions area. Concrete structure. We are interested in using bifold doors to open up the space. I'd love to share our drawings and get an estimate on cost for these doors. Thank you!
6
I am looking for a bifold door quote. 14' x 14' with straps. It will get 2" of spray foam insulation It will also get a liner panel. The wall make up is concrete wall up to 10' and metal building above that.
7
Hello, I am requesting an spec sheet for schweiss hydraulic door system 16' wide and 8' tall opening. New building is concrete wall construction. Steel lintels or other steel will be provided as necessary. It is unclear what a "Designer" door is vs regular, but it will have an exterior wood cladding system applied.
8
Building is an icf with 8" concreate core, wanting to know if I can install without rear bracing. still in the design phase looking at ideas
9
Hi, I am interested in a strap bifold door for my house. If possible would like to add my own cladding onsite. Construction is concrete (on both side columns and ringbeam) Please advise if you would require any additional information in order to provide me with a preliminary quote and delivery time frame. Thank you in advanced
10
Hello We are building a hangar and are looking to have 2 - 62' wide x 20' high open clearance, Hangar doors made to have double pane glass on the whole door. We saw a picture of a door like what we are wanting on the internet and it looks like yours. A self supporting door that doesn't rely on the building structure for its strength. Can you please give me a quote on a door of this size please. It will be going into a concrete tilt building. We are in Abbotsford BC Canada so a quote on shipping would be great too. Also what is your lead time once these doors would be ordered and a deposit paid? Thankyou
11
Looking to have a impact glass door quoted for a 7 wide by 8' or 10' high garage door. Quoted both heights. Need it to be bi fold where it opens out. Also this is a block home. We can buck it out with wood if needed. Thanks,
12
I'm looking for an estimate for a 45'4" x 14'8" clear opening. Concrete block construction with wood trusses
13
Constructing a new detached block garage with three 8’x10’ garage doors. Interested in a quote on 3 bifold doors.
14
We have a project that requires a 8'W - 10'H bifold Strap door. The building is block wall construction. We have not decided on the finish type and we need the door engineered to meet Florida Hurricane codes. Please E Mail us some product options your company would have for this application. Thank You Email is preferred
15
I’m looking to price a bifold garage door for my home shop. The width is 18’ inside to inside of 1’ concrete side walls. Overall height is 9’
16
Bifold door roughly 31x11. The door will be fitted to 12 inch concrete block walls supporting an 18 inch I beam. The walls have been recently constructed and supports a post and beam barn.
17
I have designed a new home for a client who would like your bi-fold or one piece tilt doors for the elaborate look. the fact the home is full Insulated Concrete to the roof and vaulted the use of the doors will offer a appealing entertainment space when raised. The doors are a slandered size of 9' x 8' if that is something you can help with. There are two needed for this part but three more on the second half of the project. The building is concrete form ICF for the type of building and side column type. Thanks for your time
18
I want to build two overhead bifold strap doors, can you provide pricing for the main parts. I can source and weld the steel. Building is block construction. Second door is 26' wide and 10' tall
19
I am looking for a 16'x14' bifold lift strap highly insulated door. The building has concrete walls approximately 10" thick. Would be shipping to Fairbanks, Alaska or to Seattle Washington port to be shipped by the barge lines. How soon would a door like this be available to be shipped.
20
Looking for 6 bifold garage doors. 33 are on concrete walls, three are on wood frames. Bifold doors need to have straps, remotes and backup systems.
21
I own a concrete block built building that we are converting a warehouse area into office. I have a 10' x 10' overhead door that I want to convert to glass bifold designer style door but it needs to open without it being a typical lift as inside that will interfere with hanging lights and my interior only has 15'9" clear height. So I am trying to find an option that can open in or out that doesn't break the bank. The option needs to be bought and supplied for under $12,500 . Do you have an option?
22
I am building a garage with concrete ICF walls. I would like to get a quote on the bifold door with lift straps that won't take away any headroom. I would also require dimensional drawings for the door. I'm especially interested on the height of the opening needed for the doors to fold above the 8'height.
23
Good morning, We are looking at using one of your bifold liftstrap doors for a concrete block wall ticket booth. Under bid number 101420. Would this door be able to be mounted to the block wall instead of using the steel support column shown in the spec? Our sales person looks to be Jeremy Rieke. Please let me know if you have any questions. Thanks, Kendrick
24
Building in FT Myers Fl. Concrete block construction . wind resistance building codes apply. Bifold door with lift straps and windpins.
25
I am building a new insulated concrete house with an attached insulated concrete shop next Spring. The heated garage will have an 18'x8' bifold strap door and the climate controlled shop will have an 18'x14' and 12'x14' bifold strap door. How does the insulation and air tightness of your bi-fold doors compare to an insulated overhead door? How much clearance do I need between the top of the 14' high doors and the eaves? What is the cost per door? I have my plans complete except that I am trying to build a state of the art / efficient house and the 3 largest holes in the wall are very energy inefficient. Tom Gudex 262-488-5813
26
Gentlemen; I have a hangar door that needs replacement. The door opening is roughly 50' x 18'. The building is concrete block eight feet high, then steel beam and truss above that. I want to replace this slider with a Schweiss Bifold strap door with remote opener.
27
This door will be for a residential basement garage with 10' tall, 10" thick concrete walls. The header above the garage door is a steel W12x19 I beam which is sitting on a brickshelf. There is 8'4" of clearance between the steel beam and the floor. I'm weighing my options on how to get the most overhead clearance possible and I think both of your door styles should work for this application.
28
I designed and built an insulated concrete home next to a highway that has become increasingly busy. I am also a professional pilot and became interested in the idea of designing bifold blackout shutters to reduce the evening and early morning nose across the back of the house. Living in a concrete home, 90% of the road nose enters through the windows. I need to address the south facing sun exposure as well, and I believe a bifold correlated option would be aesthetically pleasing as well. I would like to be able to control the units from inside. How you done anything similar? Thank you!
29
I have a pre-stressed concrete building with (4) 20' wide by 14' tall rollup (garage door type) doors and (1) 32' wide by 16' tall rollup door (rolls up around a cylinder). The big door is about 40 years old and scares the hell out of me every time I roll it up with all that weight up there. We have had nothing but trouble with the 4 smaller doors binding and cables, motors, etc. Looking to find the right cable to strap conversion solution to fix it once and for all. Need to get a dollar amount working in my head so I know what kind of project I'm looking at. I'm thinking bi-fold would be the way to go but would likely need to send pics and discuss the dealio before you would be able to quote me anything. Please have a salesperson shoot me an email so we can start the dialogue. Thanks, Charlie Warner
30
40' w x 20' strap bi-fold in the end wall of a precast, Wells Concrete building. I want to replace my hard to open and close sliding door with an insulated bifold with automatic latching system and windows. I'm getting too old to deal with this door and tired of losing heat in the winter and air conditioning in the summer while I wrestle with this day in and day out. Schweiss is the answer to all my problems.
31
Hello! I am interested in adapting one of your bifold liftstrap doors to replace a set of double pre-hung exterior doors to my workshop. The width from concrete block to concrete block is 6'3". The height from concrete floor to brick is 6'11". I do not know what thickness of framing (?) on the sides and top is required. I would like to also understand what other type of features are available. (door remote openers, backup systems, materials, hardware, locking mechanisms, windows, etc.) I can provide photos as needed. Thank you! Keith Sekera
32
Good Day, I'm constructing my home (out of concrete) in St. Kitts in the Caribbean. I have an opening on my home 9 x 17 " and interested in the cost of a glass and aluminum bifold door
33
I have a picture on my phone that I could send to help with the decision making process. The existing opening is 12'2 1/2" wide by 11'11" high. I have concrete block on each side of the opening and a steel I-beam covered with plywood and vinyl siding across the top of the opening. I would like if possible to install a new bifold strap door on the surface of the block wall in order to keep my opening as large as possible.
34
Hello, I am in building a concrete block house and I am considered using one of your company's bifold concrete building doors. Can you please provide a quote for pricing for the below sized door? Thank you
35
We are proposing an out swinging or bifolding door for a residential garage. The construction is concrete. We are planing to clad it in translucent glass or wood. The location is in Longboat Key FL, and is in a coastal environment, so wind loads and corrosion will need to be considered.
36
Similar building design as a bifold door we purchased from you some years back that we installed. The Model No. S101 No. 91 Serial 14120 The building is a cement block building with a 20' x 12' I-beam header. We formed 3/8" steel to box in 8" of cement block at the opening of the building.
37
HI. We have a concrete bunker building that has an existing push out ( like your hydraulic door and is not powered up. Our client want to reuse the existing door and change it to your strap bi-fold concrete building door. The opening is 225" x 102". The existing door is abut 500- 600 lbs. of aluminum frame and reclaimed wood exterior finish. We have a solid 24" x 12" concrete header with 18" inside to ceiling. Call me to discuss this project or email me where i can email pictures. Thanks, build yourself a great day and more. Heinz
38
I have a concrete building with a rough opening of 9' tall by 11' wide. I want a one-piece hydraulic door and it must completely fit within this opening. I would like the smallest wedge possible to retain as much clear opening height as possible. Min 7'.
39
I need a hydraulic hangar door for my building, it will be concrete block construction with poured columns for the door sides. The top will be structural wood trusses engineered to carry the door load.
40
I previously received a quote on a bifold concrete building door from Jeremy. I would like to see if I can afford to go with the single hydraulic concrete building door system. The size is slightly different than previous quote as plans had not come back to me from my engineer by the time I spoke to Jeremy. The newly constructed structure will be poured concrete. I need to know if there is any special reenforcement needs in the opening for this door. Thanks Jeremy Scott
41
We are in the design phase of a new cmu (concrete block) pump building, that will incorporate two concrete building bifold doors (approx. 10' x 12'). We have used steel roll-up doors in the past, but they are very heavy and we have had problems with them breaking in the strong winds we get in our area (high desert). Your bi-fold doors seemed like they might be a good and attractive alternative. Have you ever specified bifold doors for a block building, similar to our project? If so, what are some possible advantages? Strength and reliability are of utmost importance to us. Thanks!
42
I'm and Architect working to incorporate your bifold doors into a precast concrete and steel building. These will be interior concrete building bifold doors with a custom gypsum board finish. There will be 2 doors...one that has a clear opening of 10' x 10', the other clear opening will be approximately 10' wide x 11'-0" tall. Hoping to get some CAD details and sections to help me with the design. Thank you,
43
please quote the following Schweiss hydraulic door see below please note that i specified concrete building and I beam construction. is a new construction to be done in concrete. thanks also note that i used Pennsylvania as state but the building is in Quebec, Canada.
44
Hello. I would like a quote on the following. Hopefully I have included all the information that you need, but if not feel free to contact me by phone or email in DE. I also need the bifold quote to reflect 230V - 1PH power for the operator, LI - floor switch location, manual latches and/or strap latch, and external truss design. This is on a concrete building. Chad
45
We have rush need of a bifold door, shipped to Marathon, FL 33050: Rough Opening (Existing concrete construction, not steel or wood) 28' 5-1/4" Wide 14' 2" High Options: 1. Walk door installed in right corner of lower panel 2. Straps instead of cables and Schweiss auto strap latch. 3. Free standing Header Frame required We have an excellent local contractor who will do the install. NEED RUSH DELIVERY & PRICE ASAP. PLEASE REPLY.
46
I'm planning to build a concrete home at a 2.5 acre lot in Southwest Ranches Fl...33331. Can you provide info about a door of 16 or 18 ft x 72 ft. Should be windrated to 150 mph. Bifold with liftstrap and autolatches, remote openers, five windows on upper half of door.
47
I have a cinderblock opening of 9' 10.5" wide X 13' 10.5 tall that I would like to have a quote for a strap bifold. To avoid additional concrete work, I wish to have the bifold mount flush to the rough opening or on the interior of the rough opening. To start, I wish no additional door or windows included but just the basic bifold door with liftstraps. Call me on my cell should you have additional questions.
48
The door will be installed on the outside of a brick/block building. I would like one walk door figured in price. As an option figure one window 24x32 or whatever your standard size would be. The bifold liftstrap door will be insulated so would like good window priced. If an option for just the door and window openings is available then would like that option as well and I would provide door and window myself.
49
I am looking for pricing information to retrofit a bi fold liftstrap door 16' x 16' on a concrete building.
50
Please help me price (2) 50'-0" X 18'-0" Schweiss straplift bi-fold concrete commercial building doors. Building dimension is 108' X 80'-0" X 20'-0". Both Bi-fold doors to be located at one endwall. Ultimate Windload door is 115 MPH, exp "C" IBC 2012. Door shipment to Houston, Texas.
51
We purchased a concrete building in Michigan with a sliding door. We'd like a Schweiss 45X18 lift strap bi-fold door retrofitted and installed on an end wall to replace it.
52
I want to install one of your hydraulic doors for a walk out basement workshop door. Building is 12" icf concrete wall (17" thick) with brick veneer, for a total wall thickness of 23". I would like for the bifolding door to sit within the existing rough opening and fastened entirely to the concrete structure. Insulated, electric power door.
53
I am looking for Head and Door Jamb details of a Schweiss Bifold door. You provided Bid #8613-SW. The building is concrete framed. I need to be able to detail your bifold door system on my drawings. Is the lower door roller in a track or is it free to the exterior? We were thinking of providing a steel channel at the head and jambs to receive the top hinges and track (if there is one). This should allow the door to sit within the concrete opening and be flush with the exterior of the building.
54
I have an overseas bifold door project for an existing door opening of approx. 18'-4" wide x 16'-10" high. It is a concrete framed building, with concrete columns forming the jambs of the door (the door head condition is most likely concrete as well). I'd like to get it with ballistic rated door panels (UL 752, Level 8) which weigh 15psf. I need to get the project detailed soon. Do you have typical head and jamb details that you can provide (assuming you can do the bifold strap lift door).
55
I want a bi-fold door for my Hangar in Concrete. I want someone to access my situation recommend the right system and do the installation. I think I want a stand alone liftstrap bifold that will give me maximum opening height.
56
I am trying to price a Schweiss liftstap bi-fold door for my garage. The opening is roughly 16 -W x 10 -H. It is concrete block construction.
57
We are interested in installing a 40'x16' door in an existing concrete building. I an interested in getting budget pricing to see if this is a viable option. Can you quote me the bifold and hydraulic door prices. Liftstraps please, remote opener. Please call me to discuss or for more information .
58
Need quote on the two Bifold liftstrap doors below, 15' high x 18' wide. What is the opening size you require for these doors in our concrete foundation building? Please call me at my business cell below.
59
I am planning 50' X 64' lateral side type building with a concrete foundation and floor. I am not quite sure on the exact door size but am leaning toward a 30' to 34' hydraulic or bifold door. I would like to know the price difference between the two. Depending on how much headroom one loses with the door and could get by with a 16' but willing to go with an 18' door if not too much difference in price. I am getting pricing on the building from SD. Thank you for your time.
60
Thank you for this door quote. We are still waiting on the Owner to make a decision. I have another commercial project we are working on in Utah 84021. The Bi-Fold door clear opening is 26\'-0\" wide X 14\'-0\" high with building code: IBC 2009, Wind Speed: 90 MPH, Wind Exposure: \"C\", Concrete Building Height: 20\'-0\", Enclosure: enclosed, Occupancy: standard, Roof Slope: 1:12 and Topographic Factor: 1. Please send me your cable lift and lift strap Bi-Fold Door Quote with Preliminary Bi-Fold Door Specifications (Sheet A-1 through A-7) as soon as possible.
61
I have a concrete block building with a brick face, 22 ft. high that I need to put a large bifold door in. It will require an external frame. I don't have the opening cut in yet, but would like a rough estament for cost and installation. Door is to be insulated, with lift straps and auto latches, exterior truss, windows and walk door.
62
I would like to discuss details and specification options on a 40 foot wide x 16 foot high insulated and windrated bifold liftstrap/autolatch door for a Vehicle and Equipment Maintenance Facility we are designing. The building will be constructed of 10 inch thick precast concrete panels. If we could have a representative call on us to discuss would be our first preference. Thanks
63
Send a quote based on the information below - please include both lift strap door and hydraulic. Also, please note the 9x7 'clearing' is the size of the existing door not the opening - wasn't sure if you needed the opening w/o the existing jamb or the door size we needed. Both your doors look great, I can't make up my feeble mind as to which I want or which would work better on my concrete building.
64
Our son wants to be able to pull a Cement Truck into our large concrete block building on our ranch in Texas so he can pour concrete on the dirt floors and have a large opening to be able to pull in some larger trucks in the future as well. We are thinking of a 24' wide, by 13'6" tall opening. I believe the std cement truck is about 12' to 13' tall. Our building block wall is 16'-17' high. We can't use sliding doors as there are large concrete support pillars within 5' of the projected 24' opening space. So, we thought of doors that swing up, like we saw at a small airport. Of course, wind is a problem in Lubbock, Tx, (second windiest city in the USA). So, we need to know about wind issues when it is open straight out. Fold up is an idea, but there seems to be some door opening height lost in the fold up. Suggestions are welcome and estimated costs. Our son is mechanical and to save costs might want to install it himself if this is possible. Thanks
65
Concrete podium at Level 1, wood structure above; will need Schweiss doors placed at Level 1, want to wrap concrete columns so they are hidden from view. These doors are opening to a breezeway from a fitness area. Thanks!
66
Interested in using a few schweiss bi-fold doors clad in wood as the new facade on a concrete structure where two would be the doors for the garage and one could cover a store front. Any information and pricing would be helpful, thanks.
67
I am currently designing a building that needs multiple bi-fold doors, and these doors will be mounted to the underside of a precast concrete spandrel (unless they need to be mounted at the sides). This being said, I need to know the amount of weight to design for. There are two different scenarios: (4) 40'x20' doors (8) 30'x20' doors Please provide the loads for these, as well as the typical details that go with it. Thank you!
68
Please quote a Schweiss Bi fold door with zero loss of height. Also quote installation and lift straps if you can or if you need additional information please email me. My structure is concrete and steel construction.
69
We are planning to erect a new hanger at Twin Hawks air park. It will be constructed of Rastra block which is a concrete and styrofoam forming system creating a reinforced concrete wall system. We would like to have a clear opening for the door of 43'X 10' or 12' depending on how high the total opening would be. The Rastra wall would extend above the opening (end wall door). I would like to get a quote form you for a schweiss bi-fold door for this opening and I need your help with the header over the door. The header will need to support the door and the Rastra wall above. I know that you can provide a free standing header system for various openings. I wonder if you can design a header that will support both door and wall, or whether I will need to have a header designed by an engineer for this purpose. Sorry if that is not completely clear. Thank you.
70
My hangar is in Hawaii. The building is completely concrete (Block walls, concrete header, concrete roof panels) with an asphalt floor, so I don't think we will have any structural issues. None of the hangars had doors when the building was constructed, but many have been added over the years. The airport has no problems with the addition of a door. They will want to approve the design, but no engineering or permits will be required I believe. The dimensions of the opening is 40' wide by 12' tall. The height of the ceiling inside is a few feet higher. The depth is 30' 8" and is uninterrupted on the left (looking in) side. The right side has a wall from the hangar on the opposite side that starts exactly halfway back at 15' 4". I'd like your opinion on which of your designs would be the best fit. I have a Cessna 172 and a 150, and will be using this hangar for the 150 and a small experimental. This airport (and the hangar opening) is facing the ocean, and there is plenty of sea spray in the breeze, so please consider which design would best shelter the airplane from the constant breezes. Only 110 volt power is available. Regarding shipping, most everything comes here in a 20' x 8' x 8' cargo container (or a 40' x 8' x 8'). A few of my hangar neighbors would consider getting a bifold or hydraulic door as well, so if you think we could get multiple doors in a container let me know. Since we are leasing and don't own the hangars, cost is a major issue, so the cheaper the better! All of the other hangars have the wall in the middle on both sides, and I believe they are all 36' wide vs. 40'. Looking forward to hearing back from you!
71
16' x 7' standard home garage door opening. Quote bifold and info please. Opening is cement block covered in stucco/paint
72
I need a door for an outdoor truck dump pit. The opening size is 20' x 16'. See the attached sketch.The pit walls are poured in place concrete. The one side of the hydraulic door will rest on a header beam.The cylinder on that side could be tied off to this steel. Right now I have the door frame flush to the inside of the pit walls. It could seal off to the top of the wall with a SBR rubber strip or other means. It's not important that it is absolutely weather tight.The door should be insulated with 2" foam. Aluminum rib siding can be used on both sides of the door for sheathing. This is new construction and we have not finished the plans for this pit.Installation location is Zanesville, Ohio. Power available is 480 3 phase.The door open/close push buttons will need to be in a NEMA4 box and will sit outside. I want limit switches included for each position. Looking for delivery time 8-10 weeks ARO. Thanks for your quote.
73
I would also like a price on a 24wx14h end wall bi-fold door. The building I am going to build is going to have concrete block knee wall 4-5 feet tall and 2x6 stud framing on top
74
low head room required on a bifold door installation, 9". side room of 2' each side (concrete block fill). Require 21ft min opening height. Daylight opening is 21ft height x 30ft wide.
75
Would like to replace existing older style hanger door. Approximately 60 x 20 feet. Existing door is a custom made bifold steel door. Would like to explore options of your hydraulic door. Building is concrete.
76
Building construction is CMU block with steel jambs, bifold or hydraulic door is to be insulated with optional windows and optionsla walk door.
77
Door will be installed in an existing concrete opening. The overhead section will be mounted to the face of a concrete beam (not underside) but there are concrete walls on each side. Due to clearance concerns I cannot use a sectional door and our budget doesn't allow for a commercial roll-up so we are hoping the bi-fold is an option. I can explain more detail via the phone or send a fax with a drawing of the actual condition.
78
We are working with an aviation maintenance school to renovate an existing block building in Manassas Virginia. I would like pricing on a 32 X 16 hydraulic lift Red Power door with a cold weather package. If possible please email the door pricing later today. Thank You
79
I am working on an existing building remodel. The building is un-reinforced masonry with a seismic upgrad (steel structure inside the shell) The building is about 60'x100' and we will be adding a large opening (with a steel frame) in the south facing 100' long wall. Please see the information provided below for pricing a hydraulic door.
80
I need at 22' wide by 16' tall bifold door to go in a 8" block wall. Ceiling height is 20'. Could you give me some door options.
81
Tell me why your hydraulic door may be better than your competitors door. Hangar has 6 foot block wall and structure will set on top of the block walls. Either post construction or traditional residental walls. Quote for a external door (optionl) built in door.
82
Please furnish a quotation for a Bifold door. The opening is on the side of a concrete block building and measures 12'-0" wide x 10'-1 1/2" high. No passage door required. Windows preferred. There are no side columns except for the concrete block construction. Electrical requirements are 220V single phase 60HZ.
83
I would like to get budget pricing on your Bi-Fold Doors. This project is a new construction and the walls will be concrete wall panels with the bi-fold door being located in the non-loadbearing end. We are looking for a 40'-0" wide X 18'-0" high clear opening. Door should have internal truss. We would like your recommendation on wedge size for this size opening. We would like to know the pros/cons of a bottom drive unit vs. a top drive unit- please provide pricing for both if there is a difference. The concrete floor option would either be gradual slope from inside of the building or gradual slope beyond the exterior edge of the columns. Please let me know if you need any other information to provide a budget estimate. Thank you- Holli
84
Good afternoon. I thought I'd send you some visuals as well on assembling a hydraulic door between two concrete walls, 6'8"w x 6'8"h. I have attached drawings to give you a sense of the space that we are working in. There will be a fixed metal deck pitched roof; the material of this roof will be the same 3" deep deck that we will provide for the door. I would be interested to hear what ideas you have on this matter, and any relevant information that you have on hand to send me would be great. Sincerely, Vanessa
85
I currently have a 26'x60'x14' cinder block shop built in 1979. I am in the process of slowly opening my own auto repair business. I would also like to do some truck work in this shop. I was interested in your hyd. swing up door. My opening in 18' wide and 13'6-14' tall. I would like it insulated for heat. Give me a rough estimate.
86
Hello. I am looking for the best system to apply to a single-panel door for an application between two concrete walls. I have looked at the hydraulic systems but they kick the door out to the outside of the space. Do you have anything where the door moves inward to the interior, possibly counterweighted? I would be interested to hear what ideas you have on this matter.
87
Hello, We are trying to budget a new building at the T. airport in Oregon, and would like to know the cost for an installed 45'w x 18'h bifold door on a concrete building. We need a quote as soon as possible.Thanks, Hank S.
88
Have a 22 ft opening , need 15 ft open with door open, and have 1 ft 4 in to fold door into (wedge). Do you make such a product?Door can be mounted to reinforce conctrate walls and ceiling.
89
Need price on a byfold door to go in the end of an exisitng building with a 7' concrete wall and an additional 8' to the bottom of truss. I am thinking we will need a full frame structure to support the door. Size will be 36' x 15' bifold door sheeted with steel. Opening is not made yet, we will build to fit door needs.
90
Building will have three poured concrete walls excavated into a hill. I am looking for the lowest cost door and not concerned with the other advantages / disadvantages. Please include any details that the concrete contractor should know about for use with your door.
91
I am contemplating building a new hanger. I am looking into concrete block construction. I presently have a Schweiss bi-fold door and I am very happy with it. I am not familiar with how it would be attached to a concrete block building and what would be needed in the construction. What materials could be used for door covering. Thanks Jim R.
92
I am designing a building which have 3 bifold doors 2 are 60'X16' and one 60'X18'. The building walls are concrete 10''thick and the slab is wood joists. Could you please send me the door's weights. Are the doors would be supported by the slab or the doors edges. Regards
93
I have an existing building with sliding doors that I am going to replace. I have a 14'ceiling height with a 22' wide opening I must maintain that opening size. I would like to install a bifold door but do not know if it is possible to maintain the opening size. The Building has a 40" concrete wall with a 2X6 wood stud side wall above and wood trusses. Can you give me some information on this project. Thanks
94
I would like to know the approximate cost of a bifold door to put in the end of a concrete block building. It has 8 foot walls with wooden trusses forming the gables and roof structure. Any suggestions as to which type of the door configurations you offer as well as the best way to attach to the block wall would be appreciated. I would like this door to be insulated, flush with the outside wall, secure and able to seal well.
95
for immediate pricing & purchase - want options for self latching & remote operator. need loadings to complete bldg design concrete work strting mid July - need door by early September
96
Finished cement structure with pillars (1200 sq ft). 7 bi-fold doors required. have you shipped to italy before? Installation included?
97
Hello; I am looking for a price on a bifold door with an opening 171"w x 94"h, electric operation. Price it with 2 or 3 double pane windows and without windows. Bottom motor. The entire building is concrete, 10" thick. Is there a difference in price between cable and strap lift. I will need to insulate it and add my own internal and external covering. The locking will have to be automatic as I have to access from inside and outside. It is probably better to ship to Spokane Wa. as that is a main depot and saves a truck transfer. and I can pick it up there. I would bring it across the border myself. I can't think of anything else at the moment. Thank you, Brian.
98
the clear opening is smooth concrete. Are the guide columns for the bottom door roller supplied by you or us?
99
Just want to get an idea for possible 2009 0r 2010. I know prices will go up but cannot even think about it till then. This may go on an old hog shed that is concrete block with sliding wood door that will need replaced. we use this as our shop. Thanks
100
Dear Sirs: I would like a quote on two of your bifold doors 12'x12' to be mounted on masonary building. Include remote and and auto latch. Thanks
101
I would like to discuss options for a bi fold or one piece hydraulic door for a 54 foot (outside demension) wide block hanger i am building this summer. Specifically i need to understand the mounting requirments, fininshed and rough outside demensions. I will need minimum 10 foot clearance. I am trying to determine the block height i need to accomodate the door opening requirement. I would like to maximize the width of opening, so need to know the returns on each side needed. I am looking at prices for a steel building as will that would be 60 wide. However, as of this point i am leaning to the block construction.
102
can you please give me an estimate what this would cost the side column are concrete blocks
103
The hanger is approximately 50' wide and 16' high. Concrete block with engineered wood roof truss construction
104
We have an idea for a large bi-fold door with glazing that effectively functions as a movable wall that can open up to the exterior. Is it possible to make a bifold door that retains the look of a glassy storefront system when closed but can still open up completely without structural instability? How much adjacent structure is needed? Building construction is CMU load/shear walls with steel beams, so there are currently no columns of any type planned for this particular building.
105
Hi, We will be building a hangar this summer, and are interested in prices for bi-fold and hydraulic doors. The hangar will need a door for a clear opening of ~44 feet wide by 18 tall, in the side of a concrete building. Price is of most concern, but cool factor will be considered. Please give me an idea of the cost of each type of door, and what items I'll need to consider. Email is my favorite method to communicate. thanks, Dan.
106
Will be pouring concrete in late Jan. Building to be on site in 12 - 14 weeks. Door would be last. Need prices delivered and installed. Thanks, Jim S.
107
Can I please get a quote for a one-piece hydraulic door with an opening of 42'6" x 16' high? Side openings and header are concrete construction. Thanks, Bruce
108
This is a concrete and block building with two exsisting one piece doors one with a pocket entrance door holms hardware the door hinges at the top with hinges welded to rebar that extendes into the header. one door opening is 18' the one without the pocket door is 18'1/2" the side column type is block the door placement is in the front face of the building
109
We are looking to install the bi-fold style doors on a residential project. The construction type is currently CMU and Concrete walls and a steel beam header at the doors with LVL's wood joists for the roof. The desired clear openings are 8'-0"w x 7'-4"h. I am looking for drawings to drop in to my base drawings as well as some general information. I would like to have an aluminum framed door with glass infill panels and would like to attached cedar board over the glass in certain areas.
110
Building is concrete block with significant rebar and all voids filled with concrete. It is built to meet 140 mph building code. End wall columns are 26" x 16" with 8 #5 bars vertically in the block. A W14 x 68 wide flange beam sits on, and is bolted to the columns. Building is under construction and should be ready for a door about 12/15/2007
111
We are working on a project for the NC Zoo which is an outdoor amphitheater and the stage backwall we are looking at your doors to allow us to open up the space for other functions. We have 2 openings 15'-6" x 10' high and 2 openings that are 7'-6" x 10' high where we are considering using your doors. The structure of the building is concrete. this is a state project and we're doing Design Development and budgeting. Could you give us an idea of cost for these 4 doors.
112
PLEASE REPLY VIA EMAIL ONLY. Please send quote for Hydraulic Door installed. The price will include sheeting as well. My hangar is a concrete block "basement" that has my house sitting on top. The end where the current bi-fold door is located is open. The bi-fold door rolls up the outer edge of the concrete block sidewalls.
113
Looking to build a block building and want to put in a hydraulic door. Bld is 80'x100' and door needs to be 60' wide by 20' high.
114
We are working on an outdoor amphitheater and the stage and support building needs to have the stage and backstage open up to each other for other functions. We like the idea of a bi-fold door having the partitions we want to move out of the way being positioning overhead. There are 2 openings at 15'-6" x 10'-0" and 3 openings at 7'-6" wide x 10'-0" and the doors are to set between the concrete columns. The concrete roof structure curves upward at the stage so the doors would have an open area above them. We have design development documents we could send to show the layout and configuration of the space we are referring. We would like to know if your door would work well, can a side track be made to work between columns, and what limitations we have on applying our finish to your doors?
115
we have been in touch last year and at the 2007 Oshkosh presentation. now I am ready to go ahead. We decided that a hydraulic single piece door would be best for us. It is a second outside door on a concrete block building. which has 2 x 4 rafters and not much of a header. Therefore, please quote us your best price on such a door, check your files for more info. I would like to ask also if it is availabe in aluminum. We will need a free stand door header.
116
Looking for a quote for a door with a clear opening of 45'w x 12'. It must meet Florida 140 mph, Exposure B. Prefer attachment at jambs only if possible to concrete filled masonry block. Please call with any questions or comments. Project name is Piper Hanger Enclosure
117
I did a more accurate measurement of the door opening and it is smaller than I thought. Wide: 114" Height: 124" Our building is on two lots both 25' x 80' and the building covers both lots as two connected buildings. So the garage is 80' deep and the firts 16' is not used for parking. It is used to keep open area to help the cars manuever out and has storage shelves on the sides for car cleaning stuff and also has a door entrance separate from the garage door. It is all cement building with wood rafters.. Thank you. We need to know if the unit is quiet. Mary
118
I am just starting to look at building a 40 x 30 concrete hangar on my property. I do not have prints or plans yet but would like input from you for the door opening and a door quote. I am thinking about a 12 foot opening height. Is this a standard height or would the cost be lower with another height? Thank you.
119
Am interested in how door will attach to my hanger. Hanger door opening has CMU side columns (filled with grout and #5 rebar) with steel I-beam, W18-40, across top flush with bldg lintel. Building half way complete. Expect to complete structure within 4 weeks.
120
We installed your bi-fold door in our concrete hanger in the late 1980's. We need to replace the bottom rollers and bearings. We no longer have instructions or parts breakdown. Is it still possable to get the parts we need? Thanks
