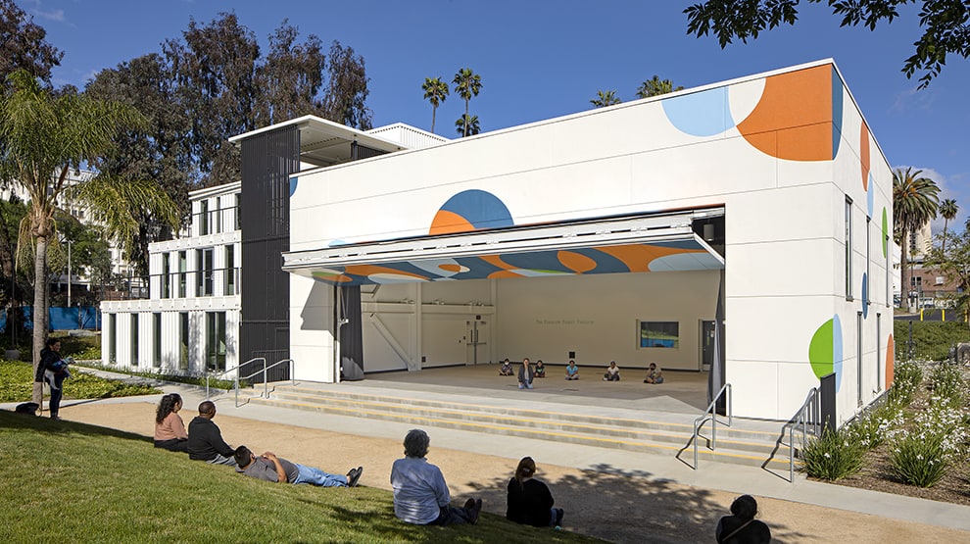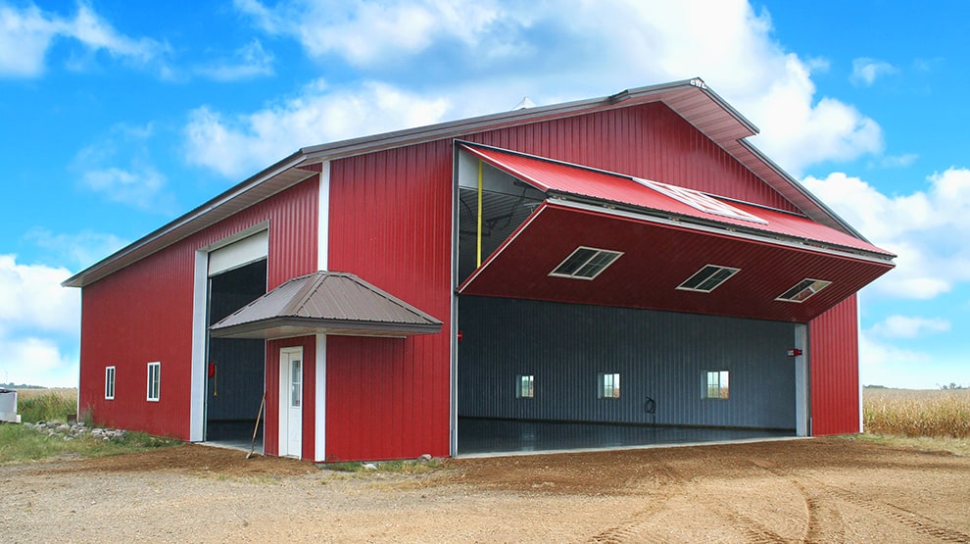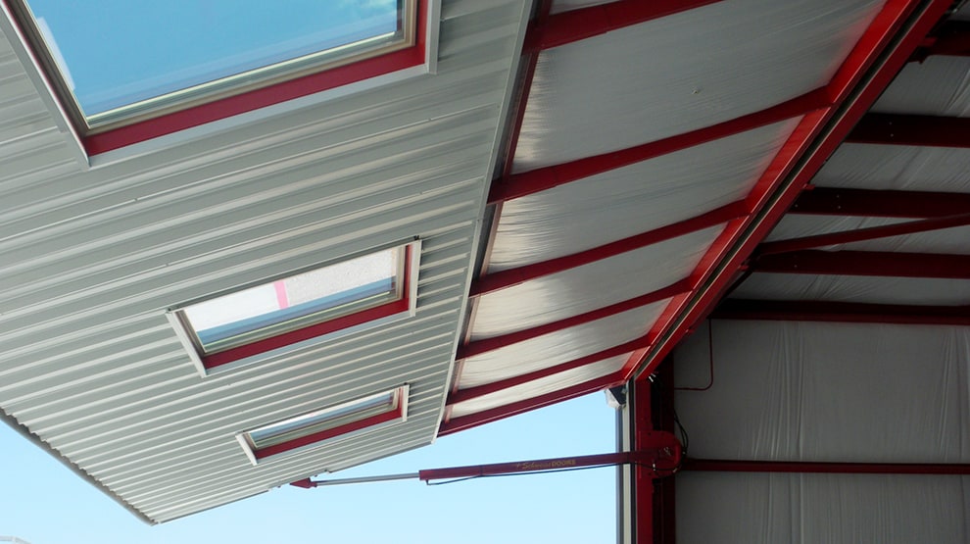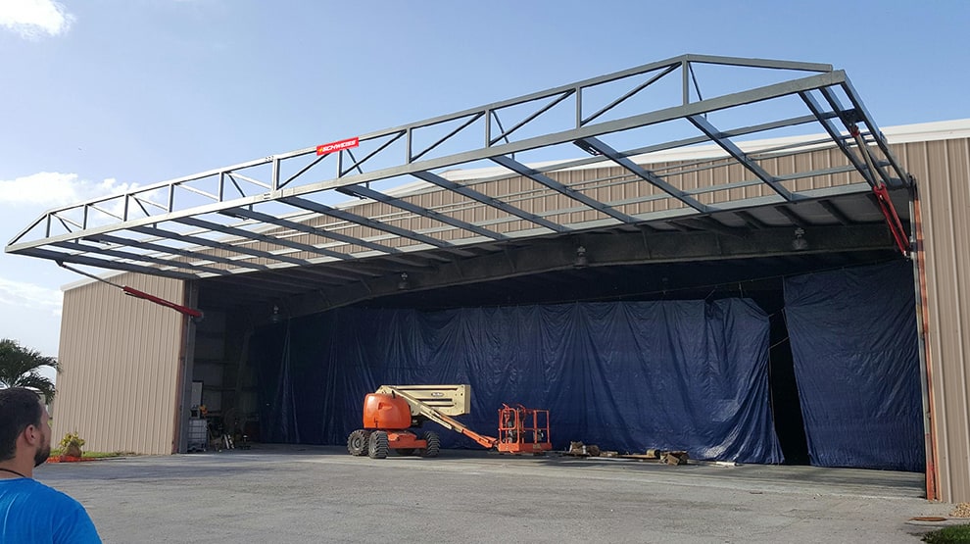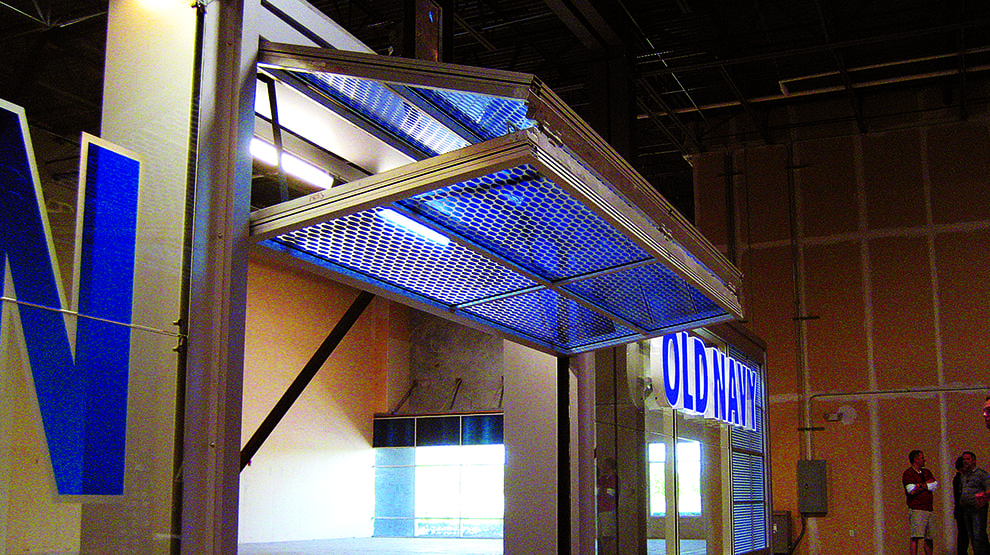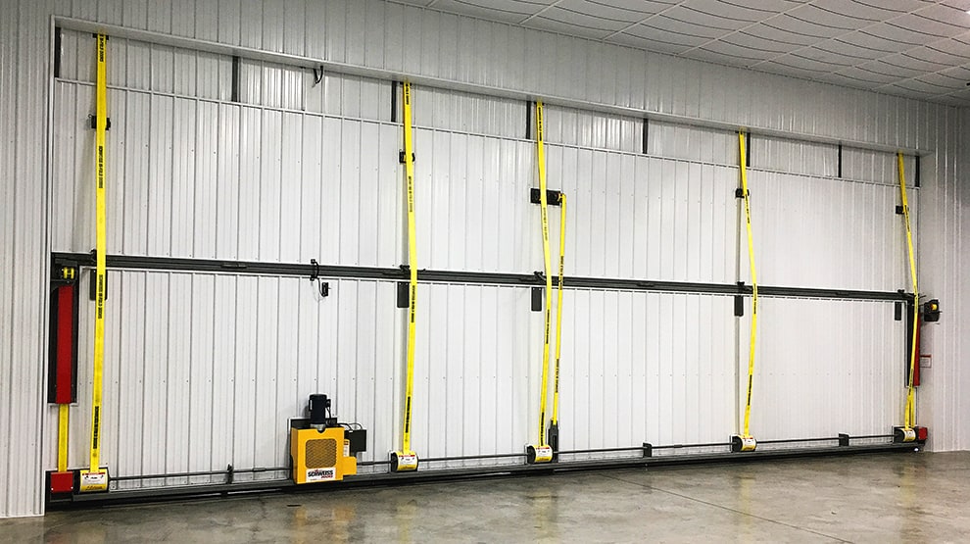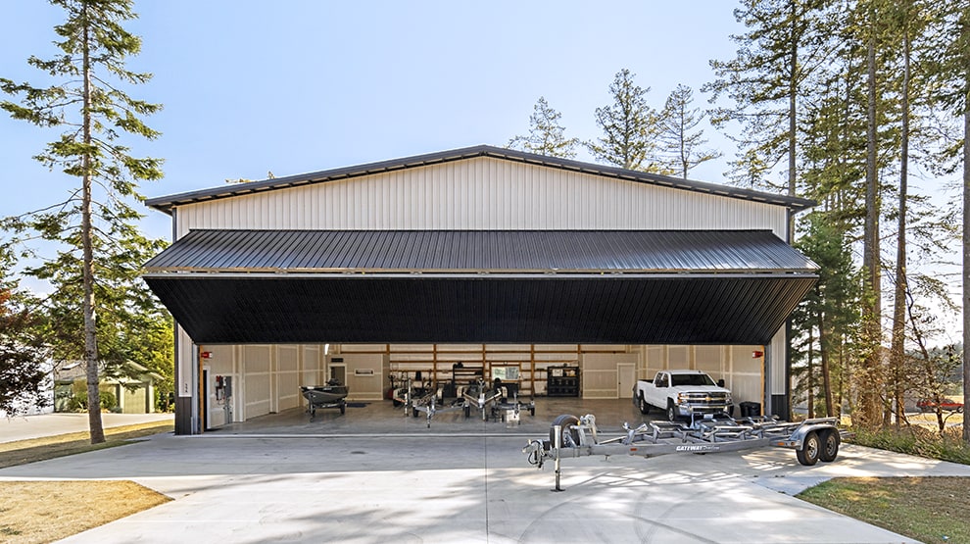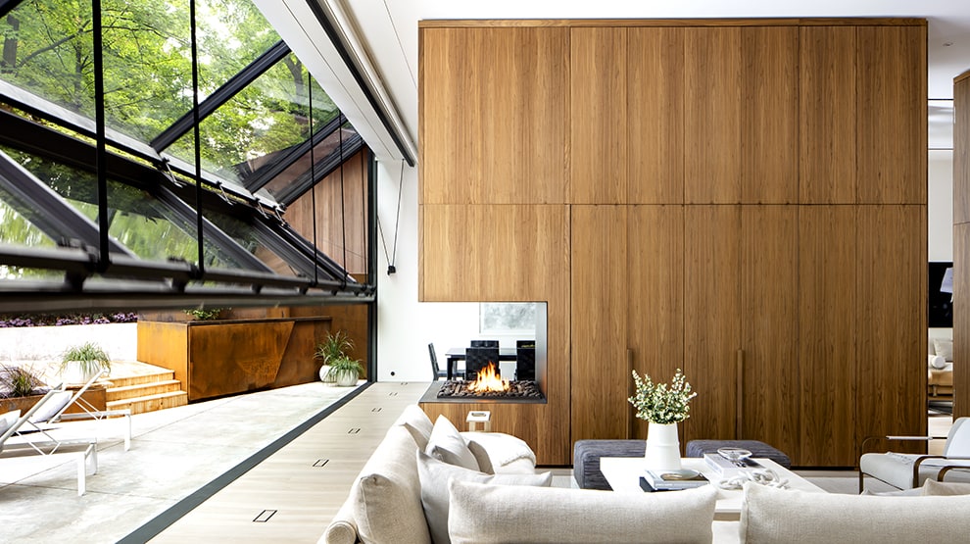

308: AIRPARK HOMEOWNERS ASSOCIATION
1
June 2013 l purchased two bifold doors for my personal hanger. I have installed a few doors for friends and have been inpressed with your doors. I am building a new hanger home on Eagles Landing in Pittsboro NC. I need two more Liftstrap, auto latch bifold doors like the two I built 8 years ago. How long will it take you to make and deliver the doors? Thanks, Brian White
2
I’m in the planning stages of building a hangar at an Airpark. I’m researching options for the hangar door. Your new ‘superstructure’ product is compelling, especially if it means cost savings in construction. I’m somewhat torn between the hydraulic swing type and the bifold. If I can get quotes for each, perhaps the price difference will make the decision easier. Door size estimate, pending approval from the county, is 60’ wide and 16’ tall. The end product dimensions will likely vary from this somewhat, but for the purpose of my decision making these dimensions should closely resemble the end product. Please provide estimates not only for swing and bifold with Liftstraps and auto latches, but also for superstructure vs your traditional door. Having all these data points will allow me to make an informed decision. Thank you!
3
Hello, I hope this message finds you well! Our airpark homeowners association is looking to inquire more information having to do with your BiFold Hangar Doors. We are currently working on a project that will be requiring two of these systems to be installed both on the West end of the building and East end. The west end has an overall square footage of around 1,000 sq.ft and the East end around 540 sq.ft. A.) Do you happen to offer all glass systems that will be in accordance to these dimensions? B.) Please elaborate on the structural components that are necessary to attach the system to the structure. I hope to hear from a member of your team soon! Best, Sylvia
4
I have a hangar home in an airpark with a homeowners association, I need the door to look a certain way, please call or email for more details.
5
I'm interested in getting a quote for a bi-fold door system for a 60'x60' hangar home in an airpark, a 42 foot wide door x 16 feet high. It'll have to look a certain way because of the home owners association, but it's not too strict. Thus far I'm impressed with what I see on your website. Looking forward to hearing from you in the near future. I'm looking to build within the next few months. Thanks
6
Have steel hangar with aprox 52' wide x 20' high opening in an airpark with a home owners association. Old fiberglass roll up doors worn out. Need a new door. Carl
7
Looking for 4 bifold doors 52'wide, 22' high.. to be fitted with insulated glass. for use in airpark hangar in a home owners association. Panes on door to be approx 2.5'x3'each..(or larger if possible .. maybe 3'x5') looking for the frame to be as thin as possible. but of course strong enough. Thanks
8
Looking to get a quote on a bifold auto latching Aircraft hanger door for a homeowners association. The hanger design is with Rino steel. If you could include any variance to what I've indicated below, it would be helpful... Like the difference between side wall and end well.
9
I am designing a new home for our airpark homeowners association (wood framing with steel as needed)and would like to use your Schweiss liftstrap bi-fold door. I am interested in concealing the door with applied formed zinc panels. The right side of the door from the exterior butts next to a brick wall - I would like that gap to be less than 1 " wide. The left side of the door would set in front of the end of the garage door concealing the wall from view. The zinc panels would be formed to wrap the side of the door to further conceal the door. This would result in the door looking like a fixed facade when closed. I can send drawings to explain. Has this been done before? Can it be accomplished?

