
Built to be Different
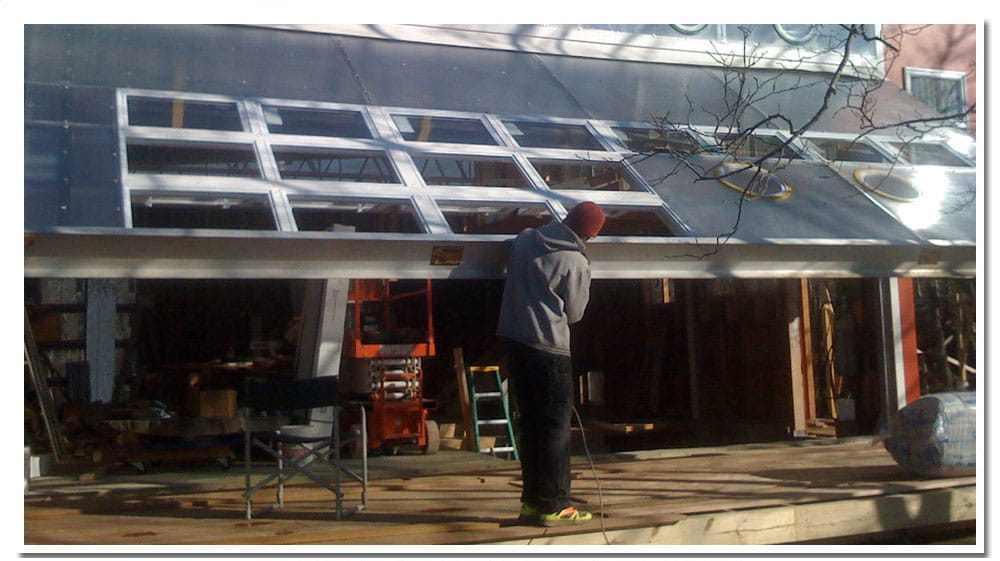
Fancy Hydraulic Door has Several Different Styles of Windows
At 27 years of age, film maker/artist/author Travis Wood appears to be adding architectural design to his intriguing resume. Evidence of this new dimension is a most unique structure, a combination studio/guest house that he and his father are constructing on their vacation property on Martha's Vineyard, hugging the south shore of Massachusetts.
With a degree in filmmaking from Harvard, Wood explains, "I needed a break from filmwriting. Construction and architecture has been in the family for some time so taking on this project was no big uphill battle."
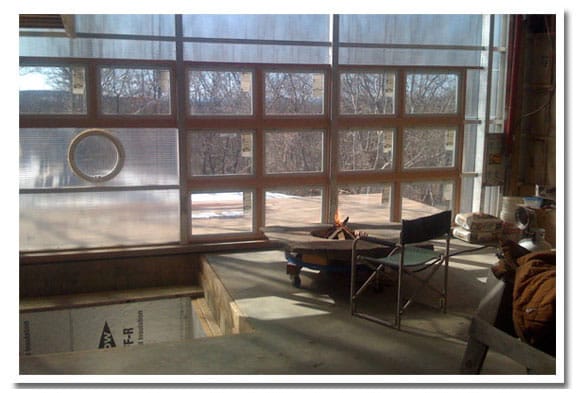
Windows and Opaque Panels Allow Lots of Natural Lighting in
With his dad Benjamin Wood, age 63, involved in business projects from his
Shanghai, China location the Martha Vineyard's project virtually became a full
time, 'hands on' effort for Travis Wood. He describes the structure as a bit of
an experiment. He calls it a studio barn, somewhat fitting to the Island's
architectural history. And he indeed let creativity creep into his imagination
"We originally started this as a traditional wood-framed barn which is quite
common here on the Vineyard. But we got excited about trying some different
things. We decided to have some fun and went with a steel frame structure with
the idea of using unconventional resources," explained Travis. Added his father,
"Yes, this guest house is very experimental, off the grid with solar and windpower, lots of multi-wall polycarbonate panels and a large 'inflatable'
clerestory on the north wall."
That led to more ideas. His Dad is a pilot. He liked the idea of incorporating
a hangar door into the structure; in essence let an entire wall be hinged to
'power open' at the touch of a button. Surrounded by Martha Vineyard's greenery
and the beckoning waters of Buzzards Bay, the Woods decided this structure
should be an open invitation to readily view Mother Nature at her best,
regardless the season.
"We checked the Internet for airport hangars and found Schweiss, this Minnesota
firm that apparently builds doors to any dimension. Their web site showed all
sorts of unique installations. And that's how the idea of a 'window wall'
came into being. The entire project just sort of ballooned from there,"
explained Wood.
Located just outside of the quiet village of West Tisbury, the Wood family
earlier had built a hilltop 'summer camp' area overlooking this new structure.
They permitted for this new studio however West Tisbury residents are allowed
to have 'summer tent' camps without special permitting. Noted Travis, "One of
the perks of being a West Tisbury resident." And ideal for providing a unique
environment for the extended Wood family.
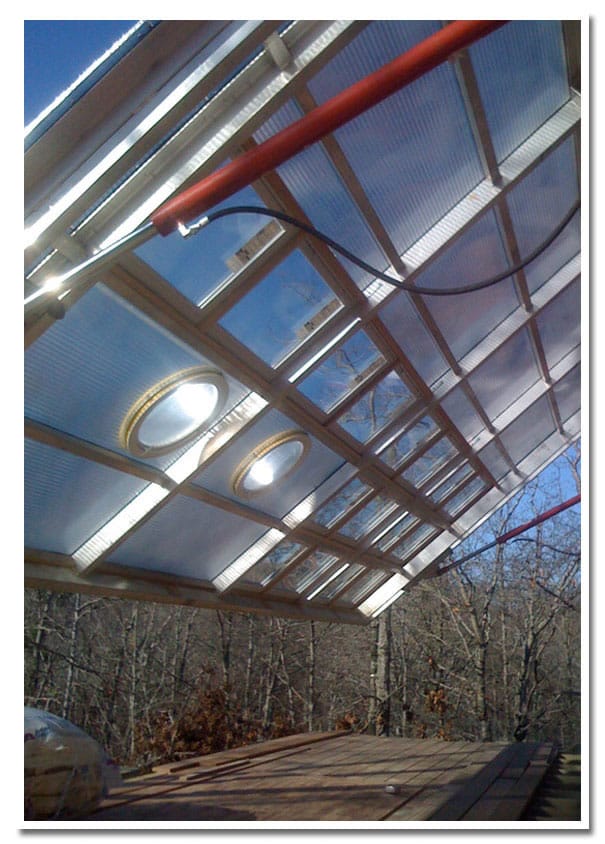
Open Powerful Hydraulic Door used Many Styles of Windows
Already a bridge/skywalk has been constructed from this summer campground area to the second floor of his new studio building, a 40' x 30' dimension structure with a Schweiss Red Power door prominently occupying virtually the entire west wall.
Relating to the engineering pledge of Schweiss being able to fit the customer's needs, the aluminum framework of this Schweiss hydraulic 'window wall' measures 25',9" wide by ll', 4 1/8" tall. That indeed is building to tight dimensions! Added Wood, "Using a steel frame for the building turned out to be quite fortuitous, as we were able to weld the door's steel header and side supports to the frame of the house for increased strength."
With framework designed for six windows the Schweiss door weighed 1,439 lbs. 'empty'. With the special combination (MacroLux) polycarbonate and glass siding, finished weight is 1,743 lbs. Two circular 'porthole' windows rather conspicuously dominate the window wall. Travis obtained the portholes from a French company, Aluminalia.
When the door is closed, it provides a glass background for a bar counter occupying 6' of the window wall. The two 'porthole' windows center above the bar, which wraps into a U-shaped configuration inside the studio. On a colder, windy day the port-hole windows open so service is readily provided even to 'outside' guests.
The MacroLux polycarbonate sheathing was also used for the clerestories in the building. Explained Wood, "This allows us to let light in while maintaining a slightly higher insulation value. Plus the polycarbonate is much lighter which lessens the load on the door and it is less expensive than glass." They used ceramic paint on the ceiling and the interior walls to cut down on heat loss, as well as Ondura 50 percent recycled asphalt roofing.
Martha's Vineyard is a windy environment and conventional electric service can be a challenge. So technology to the rescue! Wood installed three wind turbines (AirBreeze) atop the building (5' diameter generating 400 watts each with a 30 mph wind). Also six roof-mounted 2' x 4' solar panels capture more of nature's free energy. This dual energy package charges a bank of batteries for studio lighting, also including a 12-volt marine-grade battery that powers the hydraulic lift system that opens and closes their 1700-lb. 'window wall' door.
"One battery easily handles the door. But we have backup batteries just in case," chuckled Wood indicating that backup energy is almost a necessity when living in the unpredictable weather hazards of Martha's Vineyard.
When finished the hillside studio will be an entertainment delight for friends to observe the sunset beauty of Martha's Vineyard. "Our window wall presents some great ocean views. People are absolutely amazed when they see the entire western wall opening to the outdoors."
Because he specializes in large format paintings, the open interior provides generous display space for his large paintings and by using a variety of interior wall materials his artwork is conceptually enhanced. The 'presentation wall' which abuts the Schweiss window wall is slotted mahogany. "It's a system we designed to make it easy to hang art work without having to drill. Sheet rock and polycarbonate are other materials put to use in this building. A high-efficiency pellet stove is also on the agenda but because this is not a year-round residence we weren't concerned about high R insulation values."
Summed up Travis Wood, "Martha's is a wonderful escape. It's like a venture to a foreign country. But it's a great environment for the creative, adventuring soul. Winters can be a bit bleak out here but the ferry runs daily to the mainland so we have ready access to the noise, traffic and bright lights of the New England mainland."

Unique Hydraulic 'Glass Wall' Offers a Unique Look for the Studio
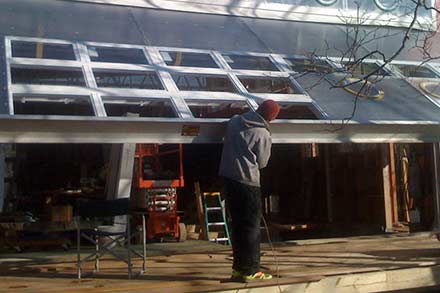
|
Artists architectural glass door was perfect for Martha's Vineyard studio and guest house
At 27 years of age, film maker/artist/author Travis Wood appears to be adding architectural design to his intriguing resume. Evidence of this new dimension is a most unique structure, a combination studio/guest house that he and his father are constructing on their vacation property on Martha's Vineyard, hugging the south shore of Massachusetts. |
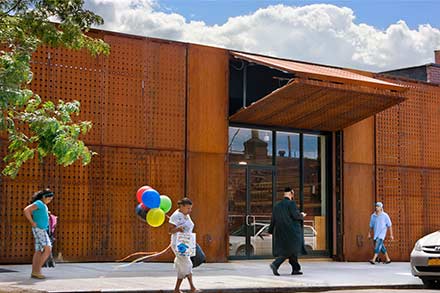
|
Funky Brooklyn Store Front Perforated Steel Bifold Doors add touch of class and security
Hugging the southwest corner of Long Island, New York, Brooklyn's earlier identity was mostly hitched to Coney Island beach and the Brooklyn Dodgers of baseball immortality. Today the city is enjoying a renaissance of rediscovery by artists, retailers, ambitious contractors and creative landscapers including the Andre Kikoski Architect firm which just wrapped up the complete renovation of two empty, abandoned warehouse buildings on 22-28 Wyckoff Ave. |

|
Multiple stores and doors are key to Arnold Company farm implement business expansion
Consolidation is that aggressive word which has been enveloping agricultural business for several years now. In simple terms, it results in fewer but bigger. And that certainly is the recent history of the farm implement business, which used to pride itself on having eight, 10, even 12 or more dealerships per county. Today three or four farm equipment dealers per county is more the usual. But ownership of farm implement stores today often includes multiple locations throughout an entire state. |
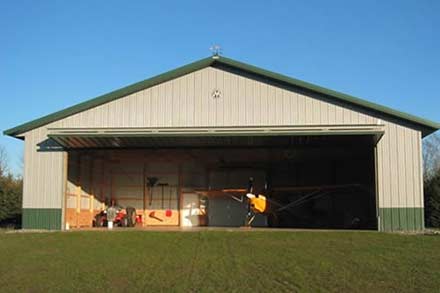
|
Former Alaskan has Bifold hangar doors for fishing and flying from private airstrip
Flying since he got the bug when working the fishing canaries in Alaska, Eric Hutchins, Grand Rapids, MN, has a rather diversified agenda these days. For example he runs a year-round Dairy Queen in this bustling tourist center town. He also does some part-time law enforcement work and occasionally flies fire detection with the MN DNR. When time permits, high on his agenda is getting together with his snowmobile buddies for a few miles through the beautiful lake and woodland country of Itasca County. |

|
Large 108 ft. Schweiss Bifold Strap Door is finishing touch for hangar renovation
In September of 2009, we started the rehabilitation of Hanger 155 at Chippewa County International Airport in Kincheloe, MI. Our first step was to remove 60 years worth of lead paint from the existing steel substructure and miles of asbestos-containing material. When the building was safe to work in, our demolition subcontractor started on the roof system. |

|
Midwest John Deere dealership and store installs a Schweiss One-Piece Door
It's big, 43,500 square feet. It has a special floral display unit out front courtesy of the employees and the general contractor. You walk into an 'eye catching' 100' x 160' 'Consumer Display' section complete with a 10' high shelf showcasing various John Deere 'consumer goods'. And greeting you at the retail counter is a colorful prairie scene with an old country barn, woodlots, fields of corn and wheat plus a depiction of the original 1-bottom plow that launched the John Deere machinery company. A show place of sorts? Yes, indeed. |
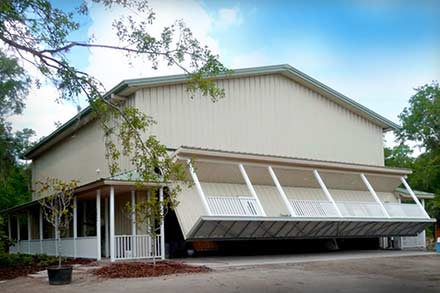
|
Classic Florida hangar home Schweiss wall/porch door is drawing national attention
Well, it's all of the above for 62-year-old Daniel Shaw, a plumbing contractor at Geneva, Fla. Who has given new meaning to the term "hangar home." The structure is 50' wide x 60' deep x 30' tall, all metal/ However, a 45' x 15' Schweiss hydraulic door sporting a wrap-around porch with decorator railing, table and chairs, a "walk through" door with stylish window, and veranda "roof" gets your attention. |
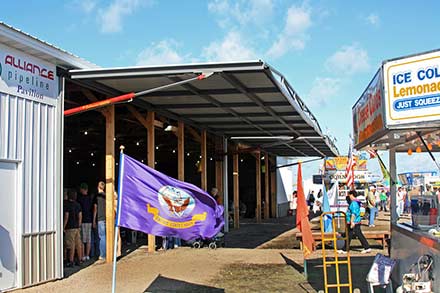
|
Schweiss doors open things up at the Renville County Fair
Schweiss Hydraulic and Bifold Doors recently installed four new hydraulic doors at the Renville County Fairgrounds located in Bird Island, MN. The Renville County Board approached Schweiss looking for a way to open up the event building located at the county's fairgrounds. The event building is used to host live bands, beer gardens and public auctions by Henslin Auction Services. Hydraulic doors seemed like the perfect solution to open up the building and allow easy access to the building for large groups of people. |
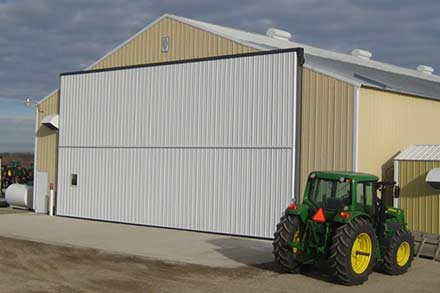
|
Minnesota Implement dealership spike in business calls for new facility liftstrap bifold doors
We're no longer just selling iron. Today we're selling precision farming products and that requires special training of both our personnel and our farm customers," says Paal Haug, general manager of Haug Implement with stores at Willmar and Litchfield |
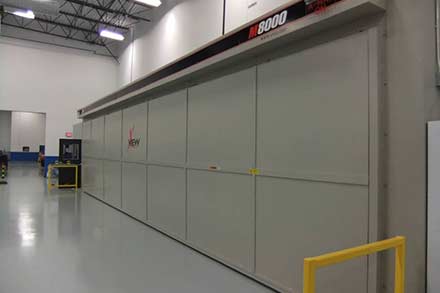
|
Radiation-shielded Bifold Door designed specially for industrial x-ray system firm
The creativity of customers continues to be a driving force for many manufacturers. Take for example North Star Imaging, Inc., a Rogers, Minnesota manufacturer of industrial x-ray systems which are enclosed by a radiation shielding cabinet and access door and used by manufacturing firms in the aerospace, military, automotive, medical device, electronics, even the genetic seed industry and many more. |
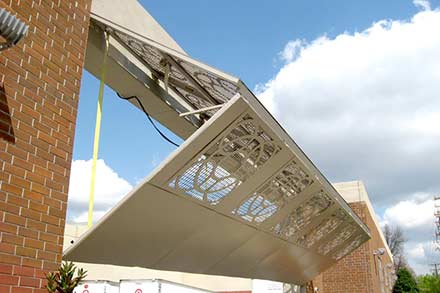
|
Stylish North Carolina Target store Bifold gates serve dual purposes
How do you make the loading dock area for your store secure, yet still easily accessible and stylish? This Target store in North Carolina found the answer with two 39' x 17' bifold gates for their loading area. Give us your idea and we will get you the door. |
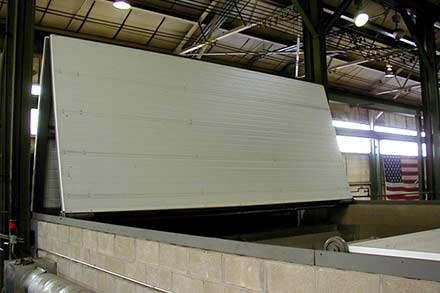
|
Unique Schweiss Bifold roof-door designed for East Coast sandblasting chamber
What looked like a near impossible situation without some totally new engineering design instead turned out to be a remarkable solution to an extreme challenge. The challenge? How to fit a "roof door" over a 20' by 30' sandblasting chamber used by SMS Millcraft, Oil City, PA. This firm specializes in refurbishing component parts for various Pennsylvania steel mills. |

|
Farm Air spraying operation relocates and builds new hangar with 76 ft. hydraulic door
It is rare that an Air Tractor dealership changes hands. It cant be done without an approval from Air Tractor, Inc. This requirement became all too apparent to Bill Taylor of Farm Air in Fairfield Illinois. Bill was starting to think about retiring from the business he formed in 1976. Shortly after forming Farm Air, Bill saw a need for Air Tractors in the Midwest, and approached Air Tractor about becoming a dealer. Over thirty successful years later, Bill decided it was time to sell Farm Air with its Air Tractor dealership intact. |
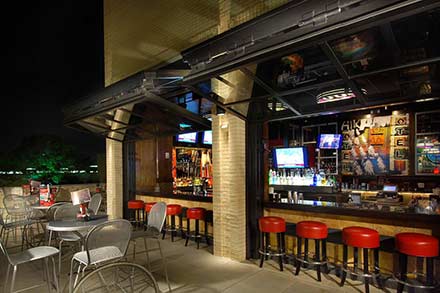
|
TGIF puts custom-made Schweiss Bifold glass doors on patio bar
This custom set of Schweiss Bifold Doors was the perfect solution to provide a unique dining experience for this restaurant's patio bar customers. |

