
Schweiss Moving Door Walls, Read on.....
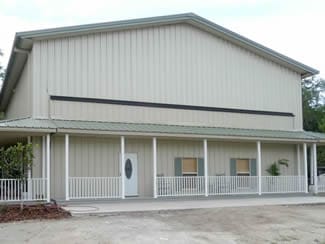
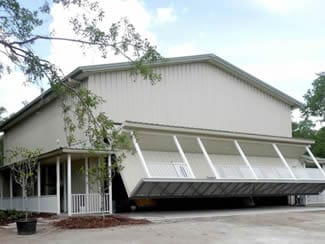
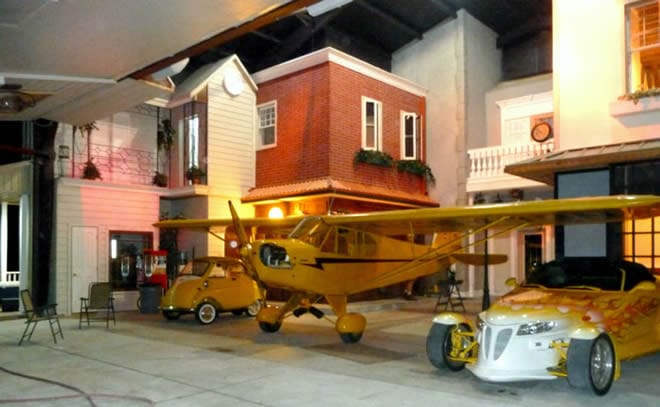
Interior of this one of a kind hangar / home
This Just May Be The Coolest Ever Hangar-Home
It's a house.
No, it's a hangar.
No, it's a hangar with a house inside.
No, it's....
Well, it's all of the above for 62-year-old Daniel Shaw, a plumbing
contractor at Geneva, Fla. Who has given new meaning to the term "hangar home."
The structure is 50' wide x 60' deep x 30' tall, all metal/ However,
a 45' x 15' Schweiss hydraulic door sporting a wrap-around porch with decorator railing,
table and chairs, a "walk through" door with stylish window, and veranda "roof" gets your attention.
Even more so when this big door opens and entire patio deck lifts with the hangar door.
"It started with the idea that I wanted a hangar home that didn't look
like a hangar," said Shaw as he reflected on his one of a kind structure.
"Hangars are basically ugly. We wanted to jazz ours up just a bit," he said. "When you drive up to
it and push the remote button people are absolutely amazed!"
And with good reason. The interior represents a quaint European street
scene complete with hotel entrance and second floor walk-out balcony. To the left, there's a working
tavern with bar stools and a false-front ice cream store.
To the right, a laundry room, office and fake "yarn barn." Upstairs hosts
a master suite with bedroom, closet and bathroom.
The black-painted interior ceiling features both star lights and mood
lighting, excellent for movie viewing when the big hydraulic hangar door is shut. Ironically,
Shaw doesn't even live in the lavish hangar; it's his "guest house."
He lives across the runway.
Shaw said when he told the Schweiss Door people that he wanted a four foot
metal truss across the front of the door, they were skeptical.
Traditionally Schweiss designs an 18-inch reinforcing truss for their
hydraulic doors. The Schweiss team wasn't initially aware of Shaw's full-width veranda porch being
built into his hangar door.
But they got excited about the unique challenge. "If you think it, we can
build it," has become the working mantra of the Minnesota-based firm which thrives on the business
theme that the customer drives the deal.
"We wanted to make certain that our door helped bring Dan Shaw's dream alive,"
said Mike Schweiss, CEO of Schweiss Doors. So they juggled computer-driven templates and welding
dynamics (including a larger hydraulic system for the heavier door) to better facilitate the unique
ideas incorporated into his remarkable hangar home.
To put it mildly, the place glitters with his decorating schemes.
"I call it Danville," chuckled Shaw, "And I'm the Mayor."
Danville sports its own community bar with fashion-smart bar stools. A
working Lp gas fireplace adds comfort to the tavern.
Plus there's a 14' x 15' downstairs library/guest bedroom.
His huge living room with 30' ceiling even includes a 26' tall palm tree;
also an oak wood stairway to the second level master suite area (an elevator also provides lift
service to the upper floor) which has a 15' x 21' master bedroom; 8' x 10' closet and a sizeable
10' x 15' bathroom.
His 'finish and trim' carpenter was a young man who coincidentally was in
his son's Cub Scout Troop 17 years ago.
This master wood finisher did the classic crown moldings and other special
trim features that give Danville a very detailed look.
Even the California style master closet upstairs has built in shelves and
dresser. And perhaps because Shaw is a plumbing contractor, his hangar home has three bathrooms.
He flies his 1946 Piper J3 - upgraded last year with and 85 hp engine - or
his 1980 Cessna 172 with 180 hp engine and STOL wing.
Danville hosted its first neighborhood party the weekend of May 9-10 to
celebrate the annual association picnic of this 45-acre airstrip located "almost next door" to the
Kennedy Space Center and which includes eight building lots on Lake Harney (St. John's River basin)
near Orlando.
Both to provide comfort from summer heat and the cooler winter season, the
outer building was insulated with a vinyl/fiberglass insulation typically used on metal buildings.
However his wood frame "inside house" also has six inches of insulation.
The entire structure is air conditioned including a five-ton unit for the main
hangar area. Lp gas provides energy for furnace heat as needed.
Engineering specs called for a 120 mpg wind endurance criteria. Conventional
property insurance worked for this facility.
Shaw estimated Danville cost him "$225,000, but that was because my neighbor
Joe Pires, who also built a hangar home, worked closely with me on the design and actual construction," he said.
"To keep the cost of Danville low, I didn't enter the concept with a fixed
material list," Shaw continued. You have to build with the flow of what you can find. And I must
admit, I'm pretty good at scrounging, plus Joe searched Craig's list for some super buys."
Pires, a financial planner who also flies gyrocopters, bought one of the lots
from Shaw but didn't have any construction background.
People buying lots on this private airstrip are required to build a house before
they can build a hangar.
"But if you build a hangar house prior to building your home, you have housing for
your airplane plus a place to live while building the house," Shaw said. "And when it's all done you have a
very unique guest house."
He endorsed the design strength of the Schweiss doors saying the extra-weight of the
wrap-around porch posed no problem for the powerful hydraulic system.
Dan Shaw says,
"If you have a dream about a special building, run it by the Schweiss team. They do great stuff with doors and they're easy to work with."
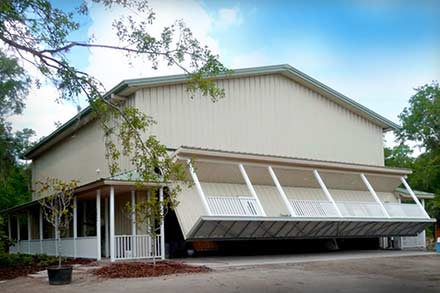
|
Classic Florida hangar home Schweiss wall/porch door is drawing national attention
Well, it's all of the above for 62-year-old Daniel Shaw, a plumbing contractor at Geneva, Fla. Who has given new meaning to the term "hangar home." The structure is 50' wide x 60' deep x 30' tall, all metal/ However, a 45' x 15' Schweiss hydraulic door sporting a wrap-around porch with decorator railing, table and chairs, a "walk through" door with stylish window, and veranda "roof" gets your attention. |
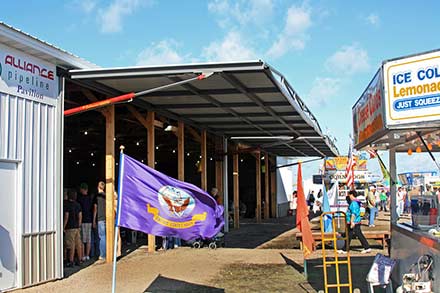
|
Schweiss doors open things up at the Renville County Fair
Schweiss Hydraulic and Bifold Doors recently installed four new hydraulic doors at the Renville County Fairgrounds located in Bird Island, MN. The Renville County Board approached Schweiss looking for a way to open up the event building located at the county's fairgrounds. The event building is used to host live bands, beer gardens and public auctions by Henslin Auction Services. Hydraulic doors seemed like the perfect solution to open up the building and allow easy access to the building for large groups of people. |
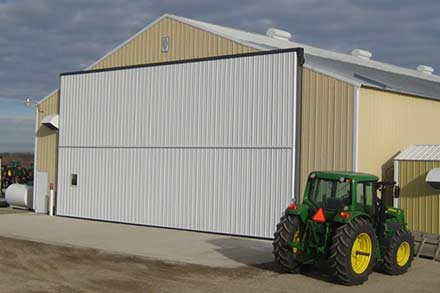
|
Minnesota Implement dealership spike in business calls for new facility liftstrap bifold doors
We're no longer just selling iron. Today we're selling precision farming products and that requires special training of both our personnel and our farm customers," says Paal Haug, general manager of Haug Implement with stores at Willmar and Litchfield |
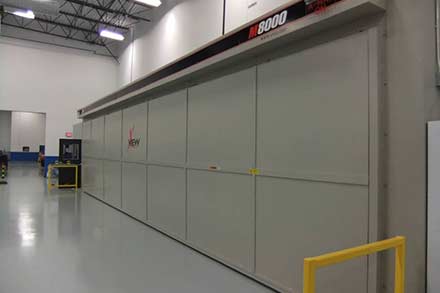
|
Radiation-shielded Bifold Door designed specially for industrial x-ray system firm
The creativity of customers continues to be a driving force for many manufacturers. Take for example North Star Imaging, Inc., a Rogers, Minnesota manufacturer of industrial x-ray systems which are enclosed by a radiation shielding cabinet and access door and used by manufacturing firms in the aerospace, military, automotive, medical device, electronics, even the genetic seed industry and many more. |
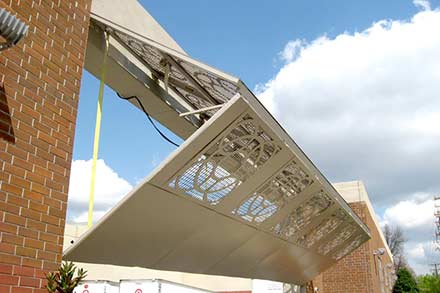
|
Stylish North Carolina Target store Bifold gates serve dual purposes
How do you make the loading dock area for your store secure, yet still easily accessible and stylish? This Target store in North Carolina found the answer with two 39' x 17' bifold gates for their loading area. Give us your idea and we will get you the door. |
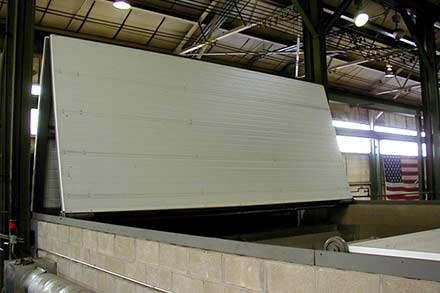
|
Unique Schweiss Bifold roof-door designed for East Coast sandblasting chamber
What looked like a near impossible situation without some totally new engineering design instead turned out to be a remarkable solution to an extreme challenge. The challenge? How to fit a "roof door" over a 20' by 30' sandblasting chamber used by SMS Millcraft, Oil City, PA. This firm specializes in refurbishing component parts for various Pennsylvania steel mills. |

|
Farm Air spraying operation relocates and builds new hangar with 76 ft. hydraulic door
It is rare that an Air Tractor dealership changes hands. It cant be done without an approval from Air Tractor, Inc. This requirement became all too apparent to Bill Taylor of Farm Air in Fairfield Illinois. Bill was starting to think about retiring from the business he formed in 1976. Shortly after forming Farm Air, Bill saw a need for Air Tractors in the Midwest, and approached Air Tractor about becoming a dealer. Over thirty successful years later, Bill decided it was time to sell Farm Air with its Air Tractor dealership intact. |
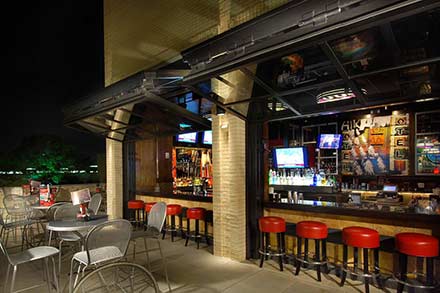
|
TGIF puts custom-made Schweiss Bifold glass doors on patio bar
This custom set of Schweiss Bifold Doors was the perfect solution to provide a unique dining experience for this restaurant's patio bar customers. |

