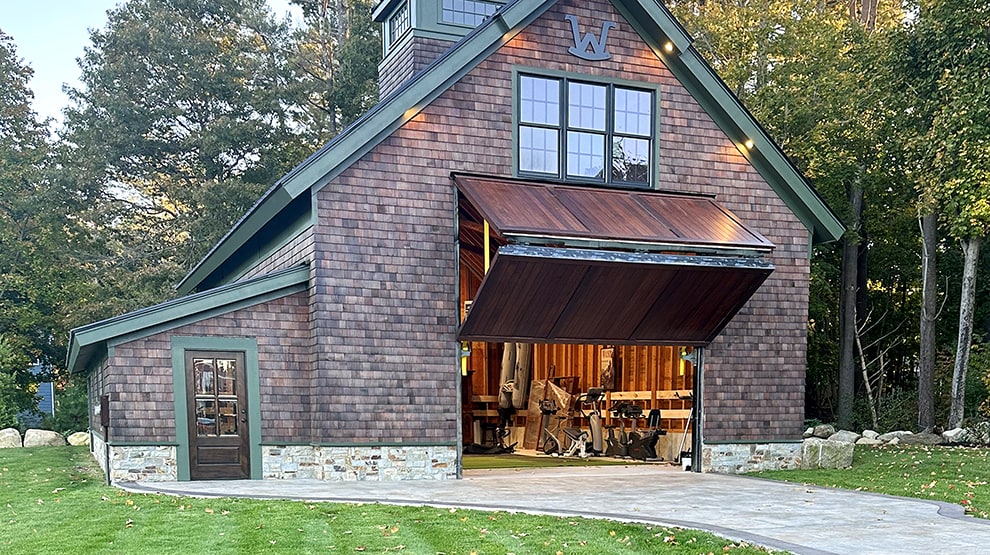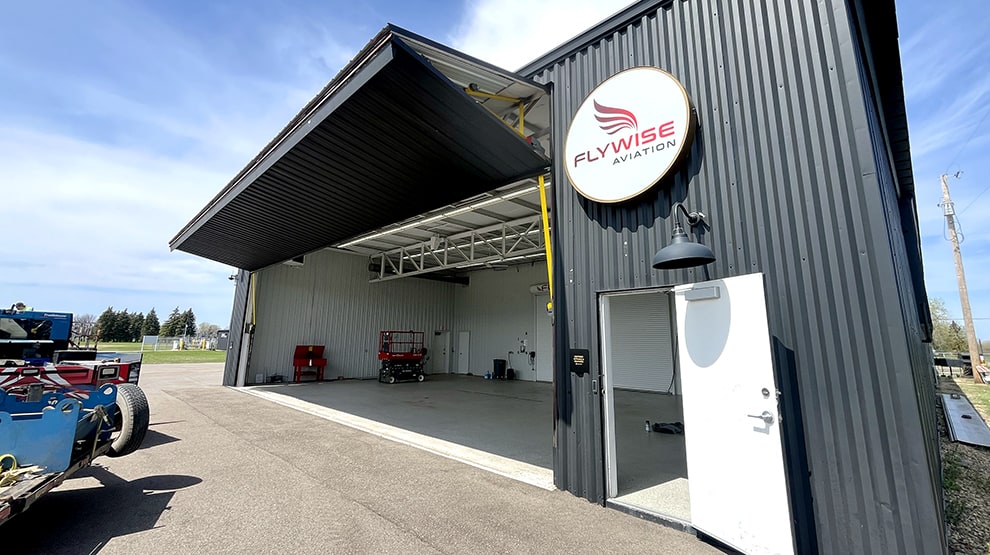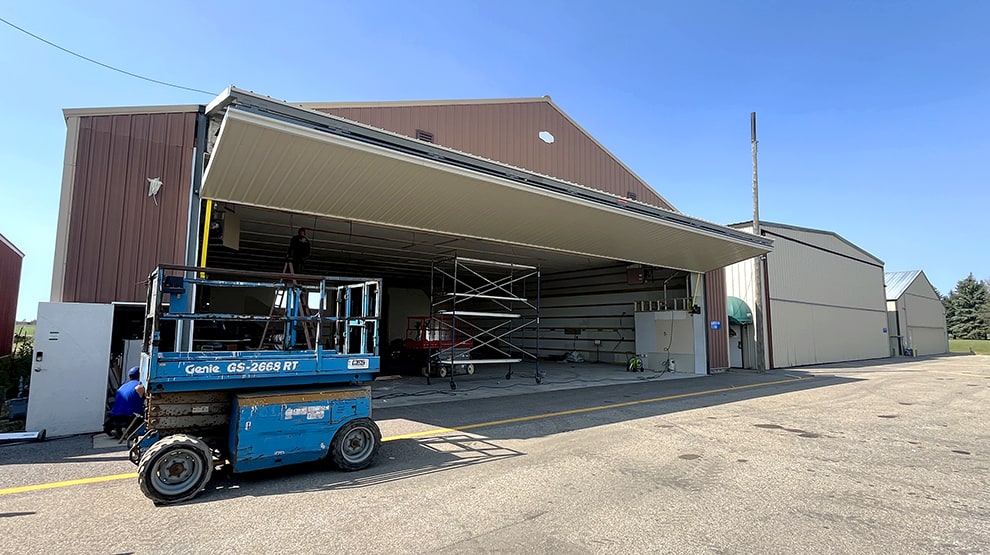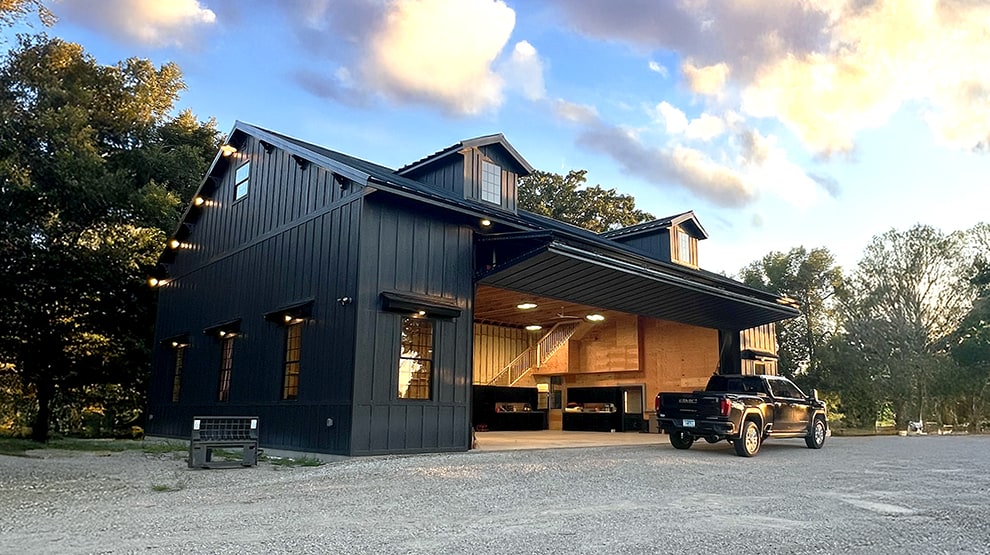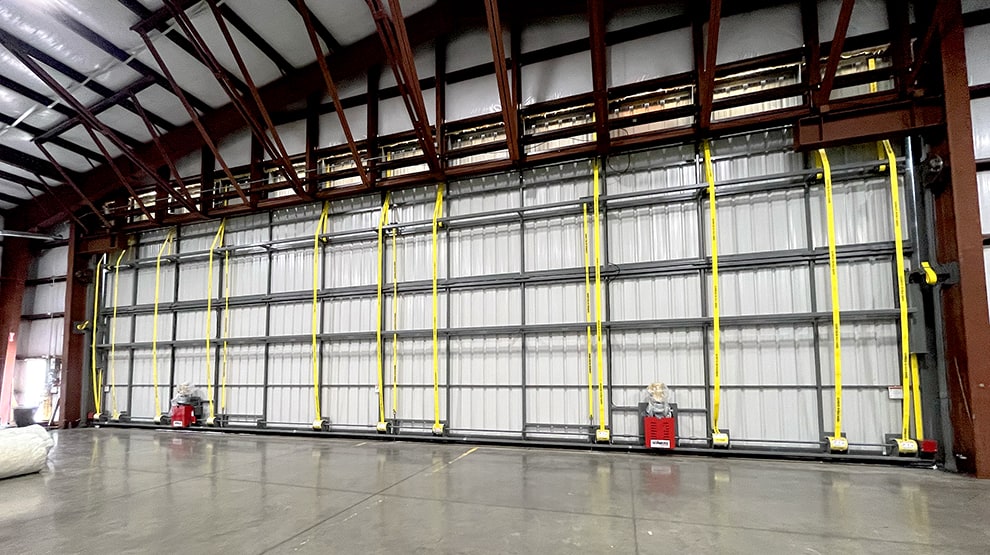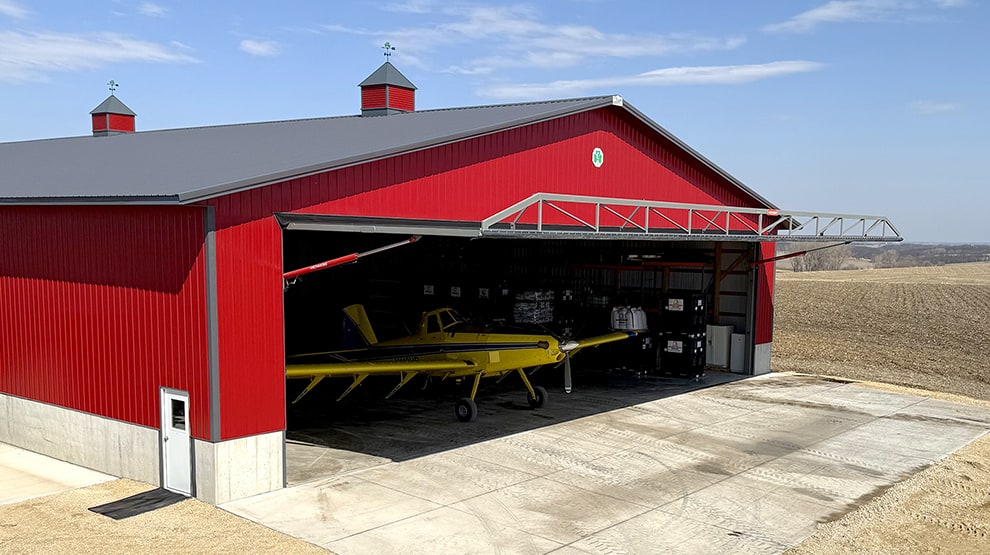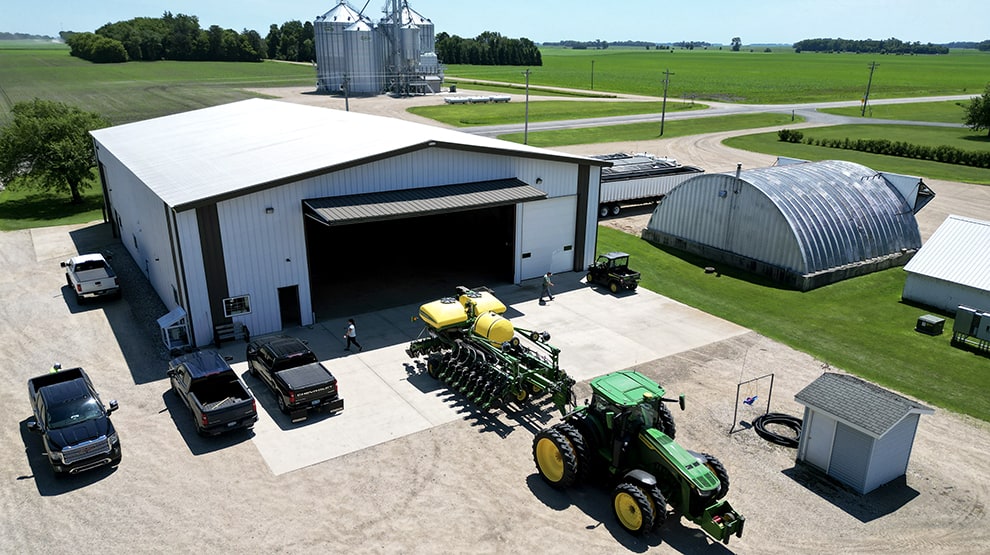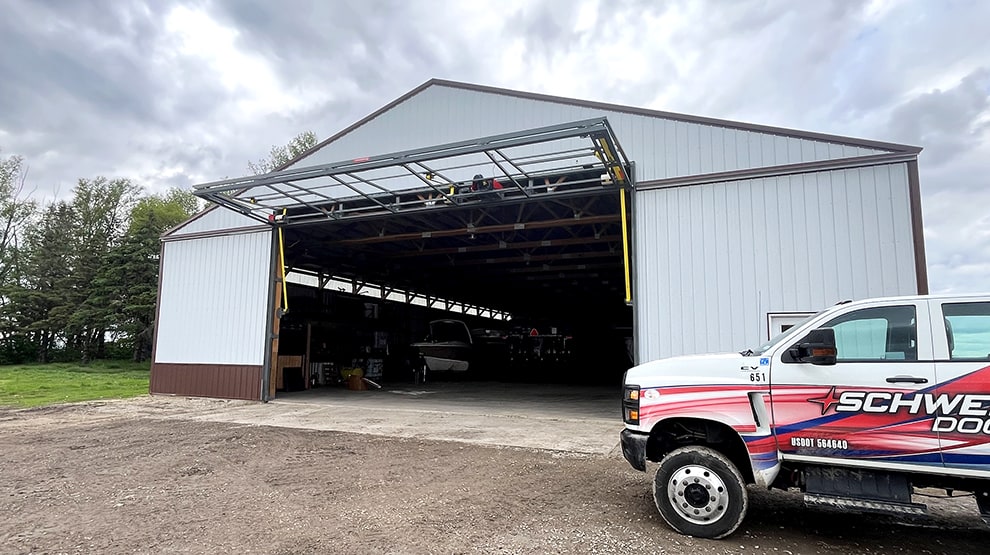

181: HYDRAULIC DOOR SPECS
1
Good afternoon, I have been hired to do some architectural drawings for an airplane hangar addition for a customer in Florida. They are requesting a door size of 15' tall x 45' wide. I have reviewed some of the information you have on the flush-mount and outside-mount hydraulic doors. (The customer does not want a bi-fold type.) I have some questions concerning the choices, and then I would like structural information to include in my design work. The architectural details that you have on your site do not provide that type of information, unless I am missing its location. I want to communicate via email if possible. Once we figure out the style and details, I will provide that information to the GC to get the door ordered. Thank you in advance.
2
What is the approximate weight of a 40 foot wide 14 foot high single piece hydraulic door? We are being asked to move one and I want to be sure our equipment can handle it. thanks kidnest regards
3
We have a Schweiss hydraulic door, installed in 2010. We need to know how much hydraulic fluid is in the tank and the spec for replacement fluid. It would also be helpful to know how best to get the fluid drained. The drain plug is about 6" off the floor which would make for an interesting drain pan if it holds several gallons.
4
I'm working on the site civil design for a hangar in Texas you provided a door quote on. Could you tell me the power requirements (amps @ 480V 3 ph) for the 30' door? You also note that the 12' wide doors use 240V power. If we are using a 277/480 V service to the hangar it will require a transformer to obtain the 240V service shown for the 12' doors. Are the hydraulic units for the smaller doors available in other voltages. If we need a transformer to get the 240V single phase what amps are required at 240V?
5
I’m looking to purchase a pump and 2 pistons with piping for a home project. I custom made a built in table using butcher block which conceals a staircase. There’s a hinge on one side and I’m currently using electric actuators to raise the table to a 45° angle which gives access to the basement. The actuators are slow and loud so I’m looking to switch to hydraulic as there is access all around the table from beneath and an area for the pump below. I’m just not sure what size pump I should use or the specific pistons I would need. Is there a catalog with specifications?
6
Look to build a new building and want a hydraulic door. So i need to know what kind of structure for a end wall supports for a door.
7
Looking for some CAD details to integrate into a series of details we're working on for a private residence. More detail the better. Looking at bifold, standard top drive, flat roof cold weather package. Look forward to hearing from you!
8
Need specs on a hydraulic 18x60 a hanger door. This will be installed on a new Preengineered Building and the manufacturer needs directions of what they need to supply.
9
I am an engineer working on a hangar project for an airport and I am looking for a spec to include in my RFP for a bi-fold strap door. The hangar unit is 48' wide planned for a 47' x 4" clear door opening with a clear door height of 16'. Please send spec via email and call if you have any questions.
10
I'm designing a hangar for a customer and wanted specs on a bi-fold hangar door. It's in Grants Pass Oregon 6lb. ground snow and 94mph wind. He needs 14ft head clearance and 56ft wide
11
Building a new hanger. I need 40’ wide by 16’ high opening. Specifics of building design are in development. I need door data to complete the design. Thank you.
12
I am working on a Helicopter Hanger project and our Design Development package is due next week. I am looking for information to give to my structural engineer and to a pre-engineered steel building supplier. I also need the electrical requirements to give to my electrical engineer. Any information you can send me would be very much appreciated.
13
We are bidding a project that will have a 90'-0 W x 26'-0 H (Clear Heights) Bi-Fold Door Would like some info for design. Please provide door quote showing loads, weights, clearances, wedge heights, and stub column locations.
14
Standard bifold door vertical top drive 1. Do you have CAD section and details that you can share? 2. What is the clear opening with a 16'H X 13'W door?
15
Hello, I am an architect in Boise Idaho. We are detailing a hangar door for an agricultural industrial building and the owners have selected Schweiss doors as one of the basis of design doors for the project. Reviewing your site I do not see typical 2D cad details. Can you provide 2D cad details to aid us in pricing and design of this project.
16
I am looking to build a barndominium in Minocqua Wi. and would be looking to get a price estimate for a 40'X16' bifold door. Also, The steel company giving me the estimate on the building is asking for door specs and requirements for header/hinge if possible.
17
Hello, I am in the process of a hanger design, and I plan to utilize the tri-pod leg design for my hanger so the timber frame structure does not need to support the weight of the door. Can you please advise how I can attain drawings for the supports so they can be integrated into the design?
18
I work for Plymouth Engineering, Inc in Newport, Maine and I am currently working on an aircraft hanger that will be located in Pittsfield, Maine. Our client would like to use a self supporting hydraulic door and we need to design the foundation. Is this something that your company has information on? Or do you have reactions for the self supporting frame that could be sent so I can calculate the footers?
19
Looking for a price on a 35’ x 20’ hydraulic door for on a post frame shop near Lloydminster Alberta. Also as the builder I’d like to know what extra framing and bracing specs your engineers recommend. Thanks
20
I am looking for a quote and specs for 2ea 70'x 17.5' hydraulic doors. I a in a bit of a rush on the quote if someone could call me with a price I would appreciate it. My building manufacture would like some specs on your doors also to make sure it is set up for your doors needs.
21
I am bidding a project in Austin Mn which has one Schweiss hydraulic doors spec'd. Can you please call me?
22
We need a quote for one (1) Schweiss hydraulic powered Model Designer I Door by Schweiss 5973mm x 4364mm x 45mm thick. We have an account. Stainless - PT finish and Provide Glazed aluminum curtain wall system as specified in 08 44 13 - Glazed Aluminum Curtain Walls, with Sealed Insulated Glass Units in accordance with Division 08 Section Glass Glazing. I want to send the full specifications
23
Thinking of putting a hydraulic door in an exiting commercial building, opening is 45' wide x 15.5' height. Looking for a crew and door to make it work, can you handle this. Let me know, thanks
24
To Whom it may concern, looking for a cad detail section showing hydraulic door opening to exterior for header, jamb and sill details for a project we are looking at using one of your doors. Hydraulic door will be all glazed. Thank you for your time and assistance. Have a great day.
25
Planning on building an aircraft hanger for company plane and would like to know sizes available and rough costs for your hydraulic doors. Will you be able to send me hydraulic door specs and load limits for my building contractor? Thanks
26
Hello, This email pertains to job #22213 located in Miami Beach. My company is doing the steel screening for the hydraulic door and I was hoping to get an AutoCAD version of your drawings so I can insert them into my drawings for reference purposes. Thank you.
27
Please provide a Price quote and hydraulic and bifold door specs for the American Airlines Arena, where your BiFold and Hydraulic OH doors are specified.
28
Hello, I called friday afternoon requesting quotes on several different sizes of hydraulic doors along with a request for free-standing headers. Please add 20' wide door opening to the quote list also. Thank you.
29
WE ARE LOOKING AT BUILDING 25- 60'X 60'HANGARS. I NEED A PRICE FOR 25 - 50'WIDE X 18' CLEAR HYDRAULIC DOORS W/ A 3070 WALK DOOR IN EACH ONE. THESE WILL BE GOING TO DENTON, TX. I WOULD LIKE A PRICE FOR TOTAL INSTALL ALSO. I HAVE LOOKED THRU YOUR INFORMATIVE SCHWEISS WEBSITE AND FOUND OVERALL DOOR DIMENSIONS AND CLEARANCES REQUIRED. THOSE SPECS ARE WELCOMED. I HAVE PURCHASED A # OF HYDRAULIC AND BIFOLD DOORS FROM YOU IN THE PAST 40 YEARS.
30
I am bidding out a NE building with 2 hydraulic schweiss doors, 140'x59'. Can I get the specs, reactions, design criteria and clearance required for this size door. thank you
31
Please e mail me a PRINTABLE pdf format hydraulic door brochure with technical and information about details of plans, sections, elevations etc. Call me in MS once I receive it to go over. Need the information as soon as possible.
32
Sales & Technical, Can you go to a 15 ft height in the hydraulic glass door system like the California Edison Academy? Can this be double glazed? Do you have a rough budget price for 40ft wide x 15ft height. We have been asked by our customer to see if we can achieve this opening.
33
New Post & Beam system 16' x 16' grid 13.5' gluelam beams 10' 7.25" fir posts engineered steel backets at junctions. Side and End wall openings are 16' wide and 10' clear, mostly interested in hydraulic than a bi-fold but please quote both. Have salesperson call.
34
Hello, A while ago O'Brien's purchased some Schweiss doors and only one set of manuals came with the order. The client requires extra copies of the manuals. Can you, please, email me pdf version of 'Schweiss Hydraulic Door Safety informaion & operations manual 300-H' & 'Hydro-Power Hydraulic Doors Installation Instuctions H-Style/Steel Building Manual 380.4'? Thank you. Regards, Jacklyn S.
35
Do you have sample specifications for the hydraulic hangar door that I can incorporate into our bid package to assure our getting a Schweiss door, also does the motor operator come in other volatges such as 120 or 208 or just 220V?
36
Please have someone from your engineering dept. or a salesperson contact me. I have a question about the ability to use a steel column when a wood column is indicated and I want to know if designers are really able to use a wood post on a one-piece door this large.
37
We are designing a new garage/ entertainment space and was thinking a schweiss bifold or hydraulic door would be perfect for what we are wanting. Was wondering how expensive it would be. We will be building the building so could build it to meet the requirements of the door. What is the most economical size door you make? I am thinking a 10x10 would be a good size but if a different size is more "standard" I'd like to know that.
38
I would also like the bolt locations and the weight and Schweiss bifold door reactions for the structural engineer please.
39
February 2, 2011 That quote was for a bifold door measuring 80 ft. x 25 ft. tall. That is the size of the opening. According to your spec sheet A-7 the door will need to be smaller to clear the tapered main frames. Please requote for the maximum size door that will fit in that opening. Purlin spacing is 5 ft. on center so door width could be 70 ft. Eave on the side of the building where the door will be located is 25 ft. all the way across as this is NOT the gable end - side wall NOT end wall. Also, do you provide the stud clolumns, cont. steel tube beam, and both wide flange beam side columns? Did the original quote include installation? Thank you. Doug B
40
I would like to know if you have any cad drawings for your vertical lifting strap door and hydraulic doors that I could put in some of my design proposals as a way to let people know about the Schweiss products.
41
Looking for a schweiss door for the hangar 45 by 16 tall (feet that is), like to see the specs on the difference in bi-fold and hydraulic. Thanks
42
I am looking to specify bi-fold or one piece hydrualic doors on my project. Please call so I can discuss my unique application.
43
I need to know how much weight this door will add to the steel I-beam above the door so the steel company can figure the beam. The hydraulic door will be insulated & lined, we will provide the labor for that & we will have you installed the door.
44
I need a Quote for a 96' by 15' high? Or 3 Hydraulic doors at 30' by 15', I would need columns in between the doors, What is required for column support? Thanks
45
need to know the loads required suport the Schweiss bifold door and for snow build up. Building suplyer woud provide siding to match walls. would like a price on installing also
46
We are working on a a project in Portland. It needs to meet certain criteria in order for it to accomplish its goals. There are certain materials on a redlist that need to be avoided and in order to ensure our project we have to send out a pre-qualification form for all bifold door products in the building. I will be in on Tuesday, however my associate should be contacted on Monday if possible. We are needing to talk to someone before our Tuesday presentation.
47
The door would go on the south end of the building. That is the first place there is a snow drift. If we cleaned out the all we could with a loader, how much remaining snow would the hydraulic swing door be able to push with out damaging it. Is there installation available in my area? When would be the delivery date?
48
Good Afternoon, I'm interested in using the above referenced Schweiss hydraulic door as a service door at our new Exhibition Facility and am looking for Cadd details on the head, jam, and sill conditions. The wall that this door would be located in is a 12-3/4" wall, which consists of: a. 10" metal stud framed wall b. (2) layers of 5/8" gyp bd on the interior side c. 1" EIFS over 1/2" dens glass gold at the exterior side. d. the size of the opening is 12'-0" X 18'-0" in height X 12-3/4" Depth or at a minimum the interior face of the door to be flush with the interior walls. I'm looking at this type of door with the ability to sheath the interior side of the door to match the gyp board finish of the interior. The exterior can be painted aluminum. I'm interested in the following: a. the size of the actual door with CADD details. b. CADD details and dimensions for the head, jamb, and sill conditions. c. Information on the size and locations of the control box, the lock switch, and any required mechanism to operated this door, power requirements and locations, and the required structural to accommodate this type of door system. Since this pricing exercise is on a fast track schedule, any expedited help would be gladly appreciated.
49
Please provide me design infomation and shop door drawing and quote for 30'width 12'-0" high Hydro door. I would like to have your design, weight and clearance dims.
50
This door opening will be 12' high. I am just looking for specs for an electric hydraulic door to the specs below.
51
If you will provide me an email address, I can send you AutoCAD or PDF of the building. I have a need for a second bifold door as well. This one has a R.0. of 15'wide x 18' tall. On the small door (15' x 18'), we want to add (1) man door with window 3068 On the Large door (37' x 18'), we want to add (2) windows and (1) man door with window 3068
52
I am about ready to order this hydraulic door,could you send me the specs so I can get them to the metal building manufacter.
53
please provide specs for a 30'wide x 18'high complete hydraulic. clear height is not critical. thanks,.
54
Please also send along header specs for the method of using two rafters with post supports. This will be an endwall mount door.
55
Hello, Do you have CAD details for you glass and aluminum hydraulic garage doors? Thanks
56
can you please send a detail of how much head room I need. Also add a alternate price to insulate a hydraulic door Thanks
57
I have an 80' wide x 88' long building that will require (4) hydraulic doors - 2 in each end wall. My eave height is 12'. The endwalls will be center posted - giving me two 40' bays. I am looking for a door that will fit in to an opening of 38' wide by 10' high. Can you please provide me with specs for this.
58
Do you have a guide spec available for your hydraulic doors, hopefully in a Masterspec format for my use in specifying in a project that I'm working on?
59
I need pricing and door data specs for (3) 30' clear wide X 16' clear tall hydraulic door units. These door will be located side-by-side on one sidewall of the per-engineer buidling.
60
I am the structural designer for IPic Project located in AZ. The architect has listed your hydraulic door system in their drawings. There are no listed deflection limitations for your product. I've designed the horizontal support for a deflection of L/500. Is that sufficient?
61
I am looking for details and specification relating to hydraulic doors with translucent panels. Thank you.
62
A customer of mine is purchasing a hydraulic door from you. Can I please get a cut sheet and a spec sheet for the door he purchased e-mailed to me? Then I can make sure that my opening, steel, and trim are all correct. Also, could you please send out some literature to my office so that I will have it for reference in the future? Thank you very much!
63
I own a 40ftX40ft hangar, I would like to replace the door with a new hydraulic door, the door weight is approx. 1000# I would like to obtain an schematic load distribution when the hydraulic door is open. Can you provide me with those loads that are applied to the building. The door opening is 40ftX12ft
64
I need a quote on a 60' x 18' hydraulic door and info on opening demensions and calcs for loads and such. Thanks
65
In reviewing your hydraulic door on line details,we would be using the ( B ) face mount with sheeting offset.
66
Hydraulic door height is 16' minimum. Will need to provide metal building mfg. with structural support information. could you please forward this info to me asap? Thanks
67
I need the specifications for a 80'-0 wide x 20'-0 high hydraulic door centered in a 101'-2" wide x 25'-3 eave ht. endwall
